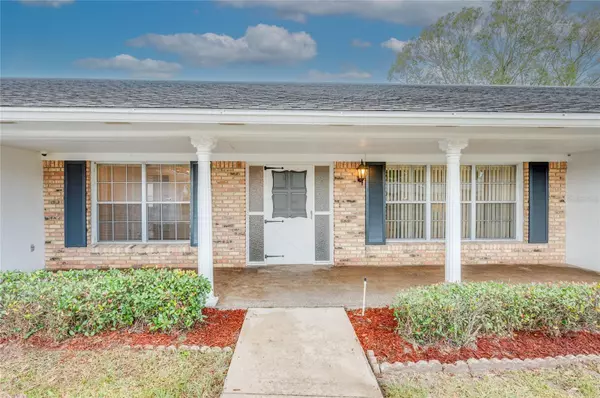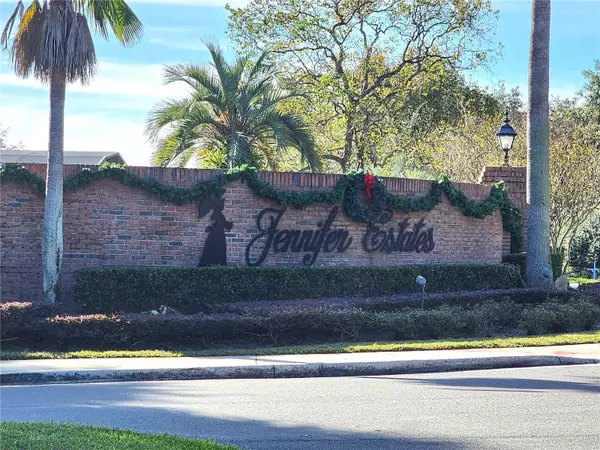$470,000
$485,000
3.1%For more information regarding the value of a property, please contact us for a free consultation.
1510 SUZANNE WAY Longwood, FL 32779
3 Beds
2 Baths
2,546 SqFt
Key Details
Sold Price $470,000
Property Type Single Family Home
Sub Type Single Family Residence
Listing Status Sold
Purchase Type For Sale
Square Footage 2,546 sqft
Price per Sqft $184
Subdivision Jennifer Estates
MLS Listing ID O6161858
Sold Date 03/15/24
Bedrooms 3
Full Baths 2
Construction Status Financing,Inspections
HOA Fees $48/ann
HOA Y/N Yes
Originating Board Stellar MLS
Year Built 1979
Annual Tax Amount $5,220
Lot Size 0.330 Acres
Acres 0.33
Property Description
Single story, pool home near Lake Brantley High School in Jennifer Estates designed with accessibility in mind. Features include wide doorways and hallways with no step shower. Enter into the spacious foyer. To the left is a bonus room that could be used as an office, den, or a more traditional formal dining room. To the right from the Foyer is the great room which can also work as a living room/dining room combination. Enjoy the large sliding doors that go out back to the enclosed and roof-lined porch. Back inside, the great room leads to the 2-bedroom wing of the home. The oversized owner's retreat is large enough for a king size bed and features 2 closets. The bathroom has extra space for accessibility with a non-elevated shower. The second bedroom is down the hall towards the front of the home. Back from the Foyer is the kitchen with eating space and a nice pantry closet. To the other side of the home is the third bedroom and another spacious bath. Down the hall is the laundry room with enough space for a folding table, storage cabinet and ironing board (if you happen to need one.) Both hallways include linen closets for extra storage. At the end of the hall is the 2 car garage. The community has a beautiful private waterfront area and is convenient to schools, shopping, and highways.
Location
State FL
County Seminole
Community Jennifer Estates
Zoning R-1AA
Rooms
Other Rooms Inside Utility
Interior
Interior Features Eat-in Kitchen, Split Bedroom
Heating Central
Cooling Central Air
Flooring Carpet, Ceramic Tile, Laminate
Fireplace false
Appliance Microwave, Range, Refrigerator
Laundry Inside, Laundry Room
Exterior
Exterior Feature Rain Gutters
Parking Features Driveway, Ground Level
Garage Spaces 2.0
Fence Fenced
Pool In Ground, Screen Enclosure
Community Features Deed Restrictions, Sidewalks
Utilities Available Electricity Connected, Public, Water Connected
Amenities Available Basketball Court, Tennis Court(s)
Water Access 1
Water Access Desc Lake
Roof Type Shingle
Porch Enclosed, Porch, Rear Porch
Attached Garage true
Garage true
Private Pool Yes
Building
Lot Description Level, Paved
Entry Level One
Foundation Slab
Lot Size Range 1/4 to less than 1/2
Sewer Public Sewer
Water Public
Architectural Style Traditional
Structure Type Block
New Construction false
Construction Status Financing,Inspections
Schools
Elementary Schools Wekiva Elementary
Middle Schools Teague Middle
High Schools Lake Brantley High
Others
Pets Allowed Yes
Senior Community No
Ownership Fee Simple
Monthly Total Fees $48
Acceptable Financing Cash, Conventional
Membership Fee Required Required
Listing Terms Cash, Conventional
Special Listing Condition None
Read Less
Want to know what your home might be worth? Contact us for a FREE valuation!

Our team is ready to help you sell your home for the highest possible price ASAP

© 2025 My Florida Regional MLS DBA Stellar MLS. All Rights Reserved.
Bought with EXP REALTY LLC
GET MORE INFORMATION





