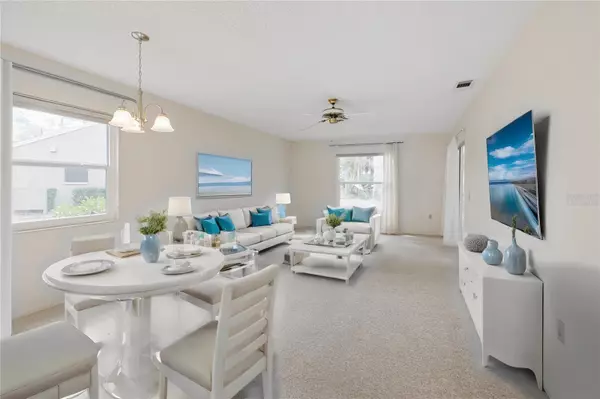$232,000
$234,000
0.9%For more information regarding the value of a property, please contact us for a free consultation.
4848 VILLAGE GARDENS DR #155 Sarasota, FL 34234
2 Beds
2 Baths
966 SqFt
Key Details
Sold Price $232,000
Property Type Single Family Home
Sub Type Villa
Listing Status Sold
Purchase Type For Sale
Square Footage 966 sqft
Price per Sqft $240
Subdivision Village Gardens Ph 3
MLS Listing ID A4596543
Sold Date 03/19/24
Bedrooms 2
Full Baths 2
Condo Fees $580
Construction Status Appraisal,Inspections,Pending 3rd Party Appro
HOA Y/N No
Originating Board Stellar MLS
Year Built 1982
Annual Tax Amount $2,275
Property Description
One or more photo(s) has been virtually staged. If you have been looking for a maintenance-free home, this secluded Old Florida villa-style condo community may be exactly what you have been waiting for! The picturesque grounds are full of lush Florida plants and flowers; the perfect place to enjoy the outdoors, admire nature and tranquil living. Outdoor activities include tennis and pickleball matches with neighbors, relaxing in/by the heated pool, cookouts in the covered picnic area. There is a clubhouse with a social room, library and pool tables. Also, the unit has an exterior storage shed large enough to accommodate bicycles.Hurricane windows with 20 yr. transferrable warranty. Conveniently located to, downtown Sarasota, which is just 3.5 miles away; Sarasota/Bradenton airport is just a few minutes away, and don't forget the beaches! Indian Beach, Sapphire Shores, Siesta Key, Lido and Turtle beaches are close by and waiting for you. Let's talk shopping, big box stores, charming boutiques, and UTC mall are all available. Visit St. Armand's Circle, tour the Ringling Museum, spend time at Marie Selby Gardens. This secluded condo community is also located near a bus stop. Why wait? Don't miss your opportunity to own a piece of paradise, call to schedule a tour today!
Location
State FL
County Sarasota
Community Village Gardens Ph 3
Zoning RMF1
Interior
Interior Features Ceiling Fans(s), Living Room/Dining Room Combo, Primary Bedroom Main Floor
Heating Electric
Cooling Central Air
Flooring Carpet, Tile, Vinyl
Furnishings Unfurnished
Fireplace false
Appliance Disposal, Dryer, Range, Refrigerator, Washer
Laundry Inside, Laundry Closet
Exterior
Exterior Feature Irrigation System, Rain Gutters, Sliding Doors, Storage
Parking Features Driveway
Community Features Buyer Approval Required, Clubhouse, Golf Carts OK, No Truck/RV/Motorcycle Parking, Pool, Special Community Restrictions, Tennis Courts
Utilities Available Cable Available, Electricity Connected, Natural Gas Connected, Sewer Connected, Water Connected
Amenities Available Clubhouse, Maintenance, Other, Pool, Shuffleboard Court, Storage, Tennis Court(s), Vehicle Restrictions
Roof Type Shingle
Garage false
Private Pool No
Building
Lot Description Near Public Transit, Paved, Private
Entry Level One
Foundation Slab
Lot Size Range Non-Applicable
Builder Name First Community Group
Sewer Public Sewer
Water Public
Structure Type Concrete,Stucco,Wood Siding
New Construction false
Construction Status Appraisal,Inspections,Pending 3rd Party Appro
Schools
Elementary Schools Emma E. Booker Elementary
Middle Schools Booker Middle
High Schools Booker High
Others
Pets Allowed Breed Restrictions, Number Limit
HOA Fee Include Common Area Taxes,Pool,Maintenance Structure,Maintenance Grounds,Other,Pool
Senior Community No
Pet Size Small (16-35 Lbs.)
Ownership Condominium
Monthly Total Fees $580
Acceptable Financing Cash, Conventional
Listing Terms Cash, Conventional
Num of Pet 2
Special Listing Condition None
Read Less
Want to know what your home might be worth? Contact us for a FREE valuation!

Our team is ready to help you sell your home for the highest possible price ASAP

© 2024 My Florida Regional MLS DBA Stellar MLS. All Rights Reserved.
Bought with COLDWELL BANKER REALTY
GET MORE INFORMATION





