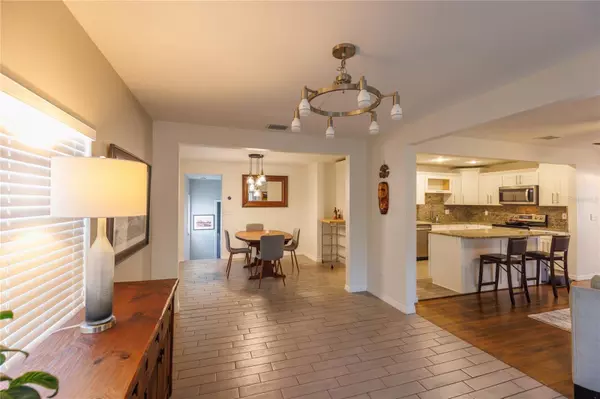$490,000
$519,900
5.8%For more information regarding the value of a property, please contact us for a free consultation.
145 36TH AVE NE St Petersburg, FL 33704
3 Beds
2 Baths
1,442 SqFt
Key Details
Sold Price $490,000
Property Type Single Family Home
Sub Type Single Family Residence
Listing Status Sold
Purchase Type For Sale
Square Footage 1,442 sqft
Price per Sqft $339
Subdivision Coffee Pot Bayou Add Snell & Hamletts
MLS Listing ID U8214518
Sold Date 03/18/24
Bedrooms 3
Full Baths 2
Construction Status Financing,Inspections
HOA Y/N No
Originating Board Stellar MLS
Year Built 1950
Annual Tax Amount $7,228
Lot Size 7,405 Sqft
Acres 0.17
Lot Dimensions 60x127
Property Description
Welcome to your NEWLY RENOVATED dream home in the coveted Coffee Pot Bayou neighborhood, a picturesque and historic enclave in OLD NORTHEAST St. Petersburg. You'll feel right at home in the intimate NORTHEAST ST. PETE community on the EAST SIDE OF 4TH STREET, a SHORT WALK TO WATERFRONT PARKS, Publix and near the NEW MANGROVE BAY MIDDLE SCHOOL! Just 2.5 miles from VIBRANT DOWNTOWN. 3 bedrooms, 2 baths spanning 1,442 square feet. Step inside and discover the open floorplan & NATURAL LIGHT that enhances the hardwood and new tile flooring throughout the living spaces. This chef's kitchen has been thoughtfully designed and renovated to meet the demands of modern living, featuring SHAKER (soft close) CABINETS, stainless steel appliances and ample storage space. The OPEN CONCEPT KITCHEN features an ISLAND/BREAKFAST BAR WITH GRANITE COUNTERS which is a striking centerpiece in the home, providing a perfect space for culinary creativity and for entertaining friends and family. The front two bedrooms are versatile spaces that can accommodate guests, a home office, or a growing family. A split floor plan, the spacious primary suite is a true retreat, with 9ft vaulted ceilings and a beautifully appointed en-suite bath complete with double vanities & GLASS WALK IN SHOWER w/ impressive floor to ceiling tilework. The master area includes inside laundry room and side door access to the LARGE BACKYARD where an inviting PAVER PATIO offers lots of room for entertaining family and friends. The expansive outdoor area features brand new WHITE VINYL PRIVACY FENCE (2022) and lush tropical landscaping, and provides ample room for gardening, outdoor dining, and creating cherished memories with loved ones. A gate at rear of property offers Alley access with carport, PLENTY OF ROOM FOR ALL YOUR TOYS - park your boat, 2 cars, RV! This inviting bungalow offers an ideal blend of modern living with classic charm. The home features RENOVATED KITCHEN & BATHS, NEW WINDOWS & DOORS (2015), New Carport (2019), New electric panel (2017), New roof (2014). HVAC, ductwork and insulation (2015), water heater (2018). Also new interior doors, on trend paint and no popcorn ceilings. Home has SMART DIGITAL FEATURES including Nest thermostat and smoke detectors, ring doorbell, August deadbolt, camera in backyard and Alexa camera on the tv stand, and smart LED lighting! Take advantage of this ONE-OF-A-KIND NEIGHBORHOOD known for its character, charm, and sense of community – JUST 4 BLOCKS TO LAUNCH your kayak or paddleboard at the Coffee Pot boat ramp, stroll along the Bayou or simply relax in waterfront Crisp Park with playground and workout equipment. ALSO 4 BLOCKS to 4th Street with Crunch fitness, Fresh Market, Trader Joe's and the new Whole Foods & restaurants for casual to fine dining. SHORT BIKE-RIDE to Vinoy Golf Club and downtown St. Petersburg and all it has to offer including the St Pete farmers market and Rays/Rowdies games! ENJOY THE FLORIDA LIFESTYLE! Schedule a viewing today to explore this charming bungalow before it's gone!
Location
State FL
County Pinellas
Community Coffee Pot Bayou Add Snell & Hamletts
Direction NE
Interior
Interior Features Ceiling Fans(s), Eat-in Kitchen, Kitchen/Family Room Combo, Primary Bedroom Main Floor, Open Floorplan, Pest Guard System, Solid Surface Counters, Stone Counters, Thermostat, Walk-In Closet(s)
Heating Central, Electric
Cooling Central Air
Flooring Ceramic Tile, Wood
Fireplace false
Appliance Cooktop, Dishwasher, Disposal, Dryer, Electric Water Heater, Exhaust Fan, Freezer, Microwave, Range, Range Hood, Refrigerator, Washer
Laundry Inside, Laundry Room
Exterior
Exterior Feature Irrigation System, Lighting, Storage
Parking Features Alley Access, Covered, Curb Parking, Driveway, On Street, Open, Parking Pad
Fence Fenced, Vinyl, Wood
Community Features Park, Playground
Utilities Available Cable Connected, Electricity Connected, Public, Sewer Connected, Sprinkler Well, Street Lights, Water Connected
Roof Type Shingle
Porch Patio
Garage false
Private Pool No
Building
Lot Description Flood Insurance Required, City Limits, Landscaped, Near Golf Course, Near Marina, Near Public Transit, Paved
Story 1
Entry Level One
Foundation Crawlspace
Lot Size Range 0 to less than 1/4
Sewer Public Sewer
Water Public
Architectural Style Bungalow
Structure Type Stucco,Wood Frame
New Construction false
Construction Status Financing,Inspections
Schools
Elementary Schools North Shore Elementary-Pn
Middle Schools John Hopkins Middle-Pn
High Schools St. Petersburg High-Pn
Others
Senior Community No
Ownership Fee Simple
Acceptable Financing Cash, Conventional, FHA, VA Loan
Listing Terms Cash, Conventional, FHA, VA Loan
Special Listing Condition None
Read Less
Want to know what your home might be worth? Contact us for a FREE valuation!

Our team is ready to help you sell your home for the highest possible price ASAP

© 2025 My Florida Regional MLS DBA Stellar MLS. All Rights Reserved.
Bought with PARK PROPERTY GROUP
GET MORE INFORMATION





