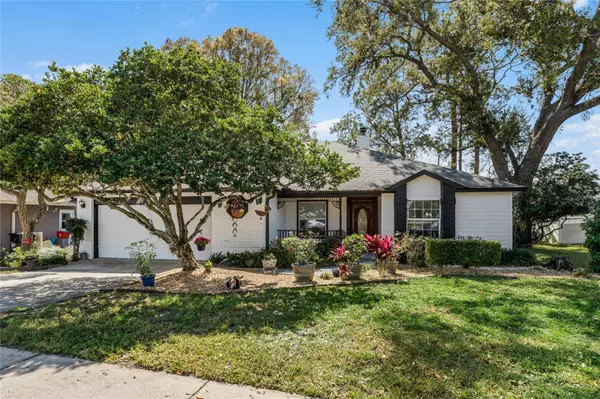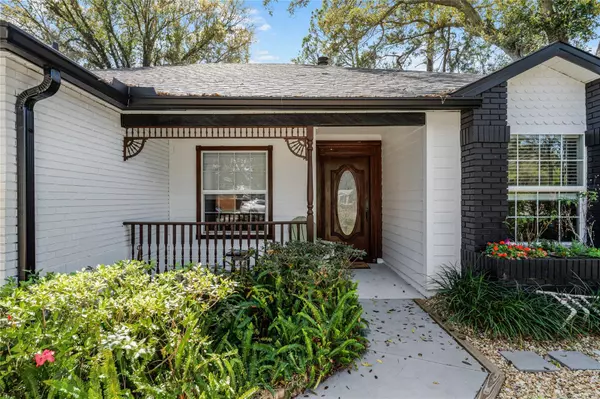$535,000
$539,000
0.7%For more information regarding the value of a property, please contact us for a free consultation.
8485 ANSON WAY Winter Park, FL 32792
4 Beds
2 Baths
2,062 SqFt
Key Details
Sold Price $535,000
Property Type Single Family Home
Sub Type Single Family Residence
Listing Status Sold
Purchase Type For Sale
Square Footage 2,062 sqft
Price per Sqft $259
Subdivision Trinity Bay Ph 2
MLS Listing ID O6183433
Sold Date 03/28/24
Bedrooms 4
Full Baths 2
Construction Status Appraisal,Financing,Inspections
HOA Fees $66/qua
HOA Y/N Yes
Originating Board Stellar MLS
Year Built 1990
Annual Tax Amount $604
Lot Size 7,405 Sqft
Acres 0.17
Lot Dimensions 72x100x61x30x77
Property Description
Trinity Bay in Winter Park is an intimate community of 87 single family homes. It prides itself in the coziness of a community with the majority of long term homeowners and just a few home sales every year. In addition to a community pool, directly across the street, and a playground, the neighborhood amenities include a private boat ramp and dock onto LAKE BURKETT. This spring fed, 75 acre private SKIABLE LAKE includes a certified ski course and chains to Lake Martha.
The entry foyer of this one story split plan home with no rear neighbor, opens to the spacious living area with a unique built in shelving wall along with the brick front wood burning fireplace creating a welcoming atmosphere that's perfect for entertaining guests or simply relaxing. Flowing from the living room is the formal dining room. The eat in kitchen overlooking the living room has direct access from the 2 car garage for added convenience.
The primary ensuite off the living room includes a picture window with window seat overlooking the private natural setting yard and pond. There's lots of space in the walk in closet. The primary bath includes double sinks, separate shower, claw foot free standing bath tub.
The opposite side of the home includes the 3 additional bedrooms and another full bathroom.
Flowing from the living room, primary suite, or hallway is the Florida room with tiled flooring, split unit a/c, and multiple French doors that span the back of the room that overlook the rear deck and yard. Step outside and get ready to enjoy the relaxing, quiet and private backyard deck. The seller has created an artfully manicured oasis that includes a koi pond. NEW ROOF 2023, UPGRADED INSULATION, SHATTERPROOF WINDOWS, REPLUMBED.
Trinity Bay is zone in the highly rated Seminole schools and is adjacent to the campus of Trinity Preparatory School. The 6-12 grade private school was ranked #1 STEM program in the Orlando area by Newsweek, and #2 in Central Florida
From this location, conveniences point in all directions. There's quick access to major roads including SR 417 & 436 and minutes from your doorstep to shopping, dining and medical facilities. Buyers are responsible to verify school assignment.
Location
State FL
County Seminole
Community Trinity Bay Ph 2
Zoning PUD
Rooms
Other Rooms Florida Room, Formal Dining Room Separate
Interior
Interior Features Ceiling Fans(s), Eat-in Kitchen, Primary Bedroom Main Floor, Split Bedroom, Walk-In Closet(s)
Heating Central, Electric, Heat Pump
Cooling Central Air, Mini-Split Unit(s)
Flooring Carpet, Ceramic Tile, Wood
Fireplaces Type Living Room, Wood Burning
Fireplace true
Appliance Dishwasher, Microwave, Range, Refrigerator
Laundry In Garage
Exterior
Exterior Feature French Doors
Garage Spaces 2.0
Community Features Playground, Pool
Utilities Available Cable Available
Water Access 1
Water Access Desc Lake,Lake - Chain of Lakes
Roof Type Shingle
Porch Deck
Attached Garage true
Garage true
Private Pool No
Building
Lot Description In County, Sidewalk
Story 1
Entry Level One
Foundation Slab
Lot Size Range 0 to less than 1/4
Sewer Public Sewer
Water Public
Architectural Style Ranch
Structure Type HardiPlank Type
New Construction false
Construction Status Appraisal,Financing,Inspections
Schools
Elementary Schools Eastbrook Elementary
Middle Schools Tuskawilla Middle
High Schools Lake Howell High
Others
Pets Allowed Yes
HOA Fee Include Pool
Senior Community No
Ownership Fee Simple
Monthly Total Fees $66
Acceptable Financing Cash, Conventional, FHA, VA Loan
Membership Fee Required Required
Listing Terms Cash, Conventional, FHA, VA Loan
Special Listing Condition None
Read Less
Want to know what your home might be worth? Contact us for a FREE valuation!

Our team is ready to help you sell your home for the highest possible price ASAP

© 2024 My Florida Regional MLS DBA Stellar MLS. All Rights Reserved.
Bought with PREMIER SOTHEBY'S INTL. REALTY
GET MORE INFORMATION





