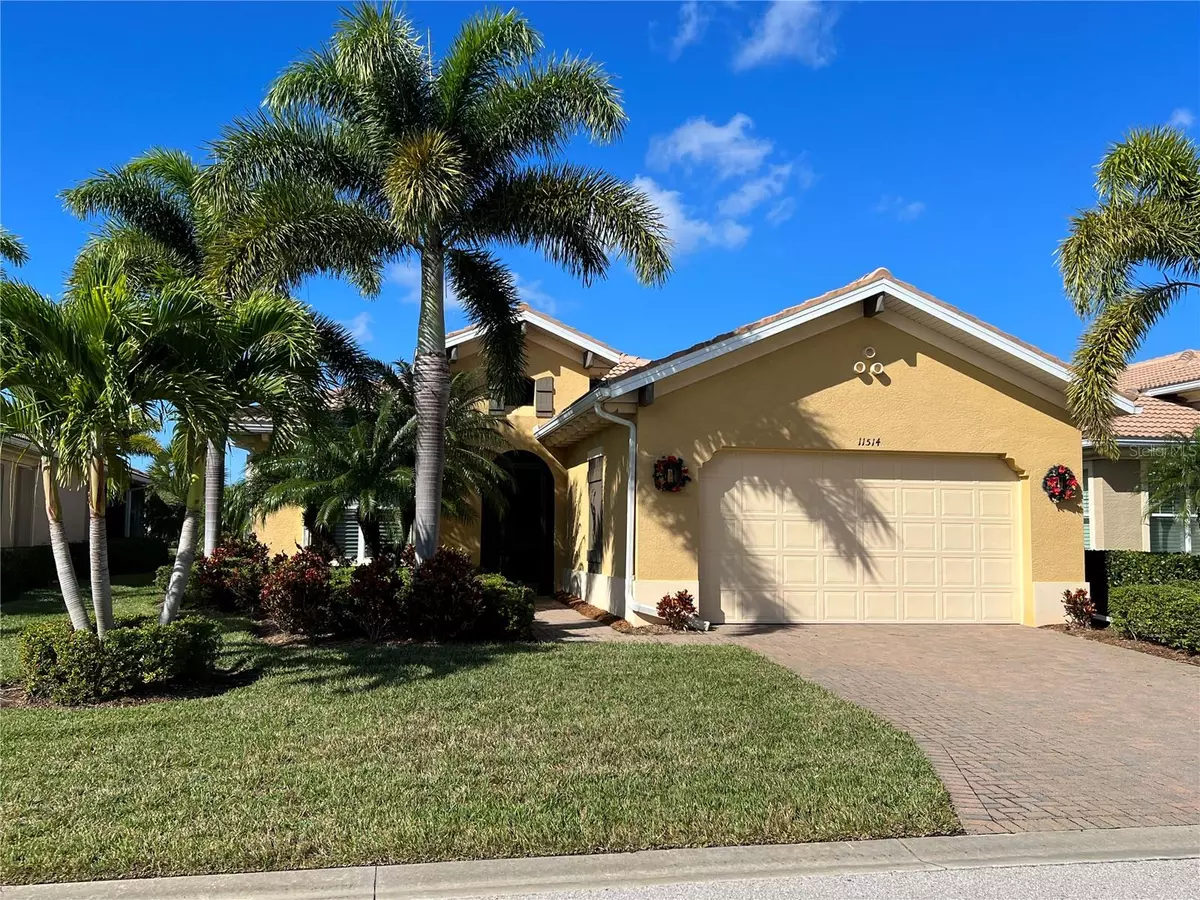$757,000
$789,000
4.1%For more information regarding the value of a property, please contact us for a free consultation.
11514 GIULIA DR Fort Myers, FL 33913
3 Beds
3 Baths
2,251 SqFt
Key Details
Sold Price $757,000
Property Type Single Family Home
Sub Type Single Family Residence
Listing Status Sold
Purchase Type For Sale
Square Footage 2,251 sqft
Price per Sqft $336
Subdivision Carena Ph 2
MLS Listing ID A4593077
Sold Date 04/03/24
Bedrooms 3
Full Baths 2
Half Baths 1
Construction Status Inspections
HOA Fees $152/qua
HOA Y/N Yes
Originating Board Stellar MLS
Year Built 2014
Annual Tax Amount $9,620
Lot Size 8,276 Sqft
Acres 0.19
Property Description
Spectacular 3+BR with office/den located in award winning 55+ adult active lifestyle Pelican Preserve. This fine home features waterview & lush landscaping surrounding your private heated pool and spa including lounge chairs, table, chairs and more. Enter this home through a screened in front porch and notice a professional den/office with a desk and 2 sofa beds. Spacious kitchen with breakfast bar, dining area and great room. Furniture throughout the home is available/negotiable. Crown moulding upgrades. The large main bedroom offers views of the pool and private bathroom with shelving in the closet. Split bedrooms with guest bedroom at other end of home. Enjoy relaxing time on your private lanai, spa and pool, surrounded by landscaping offering privacy. Double car garage that is deep. Pelican Preserve offers spectacular amenities including 2 outdoor pools, one of which is adult only, indoor lap pool, cardio/gym facilities, indoor walking track, walking trails thru preserve, pickleball, tennis, movie theater, library, coffee lounge, game room, amphitheater and weekly events. Upgrades: Hurricane shutters for every window & doorway including two motorized shutters in the lanai area, New air conditioner & furnace (one month old) Automatic pool water filler, New pool pump (last year), Complete home water filtration, All new lanai screening etc.
Location
State FL
County Lee
Community Carena Ph 2
Zoning SDA
Interior
Interior Features Ceiling Fans(s), Eat-in Kitchen, High Ceilings, Kitchen/Family Room Combo, Primary Bedroom Main Floor, Solid Surface Counters, Solid Wood Cabinets, Thermostat, Tray Ceiling(s), Vaulted Ceiling(s), Walk-In Closet(s)
Heating Central, Electric
Cooling Central Air
Flooring Carpet, Ceramic Tile
Furnishings Turnkey
Fireplace false
Appliance Dishwasher, Disposal, Dryer, Electric Water Heater, Microwave, Range, Refrigerator, Washer
Laundry Inside, Laundry Room
Exterior
Exterior Feature Hurricane Shutters, Irrigation System, Rain Gutters, Sidewalk, Sliding Doors
Garage Spaces 2.0
Pool Gunite, Heated, In Ground
Community Features Clubhouse, Dog Park, Fitness Center, Gated Community - Guard, Golf Carts OK, Irrigation-Reclaimed Water, Pool, Restaurant, Sidewalks, Tennis Courts
Utilities Available Cable Connected, Electricity Connected, Public, Sewer Connected
Amenities Available Clubhouse, Fitness Center, Golf Course, Pickleball Court(s), Pool, Tennis Court(s)
View Y/N 1
Roof Type Tile
Attached Garage true
Garage true
Private Pool Yes
Building
Entry Level One
Foundation Slab
Lot Size Range 0 to less than 1/4
Sewer Public Sewer
Water Public
Structure Type Block,Concrete,Stucco
New Construction false
Construction Status Inspections
Others
Pets Allowed Breed Restrictions, Dogs OK
HOA Fee Include Guard - 24 Hour,Cable TV,Pool,Internet,Maintenance Grounds,Pest Control,Security,Water
Senior Community Yes
Ownership Fee Simple
Monthly Total Fees $564
Acceptable Financing Cash, Conventional, VA Loan
Membership Fee Required Required
Listing Terms Cash, Conventional, VA Loan
Special Listing Condition None
Read Less
Want to know what your home might be worth? Contact us for a FREE valuation!

Our team is ready to help you sell your home for the highest possible price ASAP

© 2024 My Florida Regional MLS DBA Stellar MLS. All Rights Reserved.
Bought with SMITH & ASSOCIATES REAL ESTATE
GET MORE INFORMATION





