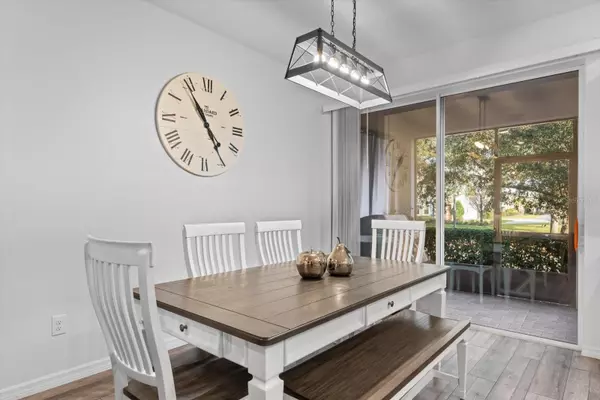$360,000
$360,000
For more information regarding the value of a property, please contact us for a free consultation.
5834 SPOTTED HARRIER WAY Lithia, FL 33547
3 Beds
3 Baths
1,702 SqFt
Key Details
Sold Price $360,000
Property Type Townhouse
Sub Type Townhouse
Listing Status Sold
Purchase Type For Sale
Square Footage 1,702 sqft
Price per Sqft $211
Subdivision Fishhawk Ranch West Twnhms
MLS Listing ID A4597518
Sold Date 04/03/24
Bedrooms 3
Full Baths 2
Half Baths 1
HOA Fees $208/mo
HOA Y/N Yes
Originating Board Stellar MLS
Year Built 2021
Annual Tax Amount $2,463
Lot Size 2,178 Sqft
Acres 0.05
Property Description
Welcome to your charming and modern townhome in the heart of Fishhawk Ranch West. Step through the inviting foyer, where you'll find beautiful luxury vinyl plank flooring that extends throughout the entire main level of the home. Walk into the open concept living room that seamlessly flows into the dining space and kitchen, creating a warm and inviting atmosphere with gorgeous upgraded light fixtures in the entry, dining, and kitchen. The kitchen is a culinary delight with a generously sized island, perfect for accommodating two or three stools. Quartz countertops grace the workspace, complemented by a stunning stone mosaic tile backsplash that adds a touch of contemporary elegance. Culinary enthusiasts will appreciate the kitchen's upgraded features, including a GE Profile 4-burner gas stove with a center griddle and a touchless faucet for ease and convenience. The cabinets and countertops have been extended to maximize the kitchen's footprint, providing ample counter space and storage. The closet under the stairs has been transformed into a spacious pantry, complete with shelving and a beautiful custom barn door. Step through the sliding glass doors off of the kitchen, and you'll find yourself on a delightful screened-in lanai—a perfect oasis for enjoying your morning coffee. The main level is completed with a stylish half bathroom adorned with an updated vanity with storage and a custom barn door. Ascending the stairs reveals a thoughtfully designed split floor plan. On the left side, a peaceful sanctuary awaits in the form of the master bedroom, complete with trey ceilings and a large walk-in closet. This cozy retreat is perfect for unwinding after a long day. The master bathroom boasts a dual vanity adorned with quartz countertops, accompanied by a spacious tiled shower. Located next to the master bedroom is a large laundry room with luxury vinyl plank flooring. On the opposite side of the split floor plan, two additional bedrooms share a full bathroom featuring a bathtub and shower combo. This home is completed with a tankless water heater and a 2 car attached garage. Fishhawk Ranch West offers a wealth of amenities, including two pools (one heated), multiple playgrounds, and the Lake House with onsite management. Enjoy a game room with ping pong, pool tables, and foosball, a clubhouse available for party rental, as well as a gym with a gorgeous view of the lake and a childs' playroom. Take leisurely strolls along the scenic walking trails or spend quality time with your furry friends at the dog park. This home is zoned for top-rated schools, including Stowers Elementary and Barrington Middle School, both conveniently located within the community. Newsome High School is your designated high school. Don't miss this incredible opportunity to make this Fishhawk Ranch West townhome your own.
Location
State FL
County Hillsborough
Community Fishhawk Ranch West Twnhms
Zoning PD
Interior
Interior Features Ceiling Fans(s), Eat-in Kitchen, Living Room/Dining Room Combo, Open Floorplan, PrimaryBedroom Upstairs, Solid Surface Counters, Thermostat, Tray Ceiling(s), Walk-In Closet(s)
Heating Central
Cooling Central Air
Flooring Carpet, Luxury Vinyl
Fireplace false
Appliance Dishwasher, Disposal, Exhaust Fan, Range, Range Hood, Tankless Water Heater, Touchless Faucet
Laundry Electric Dryer Hookup, Inside, Laundry Room
Exterior
Exterior Feature Irrigation System, Rain Gutters, Sidewalk, Sliding Doors
Garage Spaces 2.0
Community Features Community Mailbox, Deed Restrictions, Dog Park, Fitness Center, Irrigation-Reclaimed Water, No Truck/RV/Motorcycle Parking, Park, Playground, Pool, Sidewalks
Utilities Available Cable Available, Electricity Connected, Fire Hydrant, Natural Gas Connected, Public, Sewer Connected, Sprinkler Recycled, Street Lights, Water Connected
Amenities Available Basketball Court, Fitness Center, Maintenance, Park, Playground, Pool, Trail(s)
Roof Type Shingle
Porch Rear Porch, Screened
Attached Garage true
Garage true
Private Pool No
Building
Story 2
Entry Level Two
Foundation Slab
Lot Size Range 0 to less than 1/4
Builder Name Park Square Homes
Sewer Public Sewer
Water Public
Structure Type Block,Stucco,Wood Frame
New Construction false
Schools
Elementary Schools Stowers Elementary
Middle Schools Barrington Middle
High Schools Newsome-Hb
Others
Pets Allowed Yes
HOA Fee Include Pool,Escrow Reserves Fund,Maintenance Structure,Maintenance Grounds,Management,Pool,Recreational Facilities
Senior Community No
Ownership Fee Simple
Monthly Total Fees $277
Acceptable Financing Cash, Conventional, FHA, VA Loan
Membership Fee Required Required
Listing Terms Cash, Conventional, FHA, VA Loan
Num of Pet 3
Special Listing Condition None
Read Less
Want to know what your home might be worth? Contact us for a FREE valuation!

Our team is ready to help you sell your home for the highest possible price ASAP

© 2025 My Florida Regional MLS DBA Stellar MLS. All Rights Reserved.
Bought with EXIT BAYSHORE REALTY
GET MORE INFORMATION





