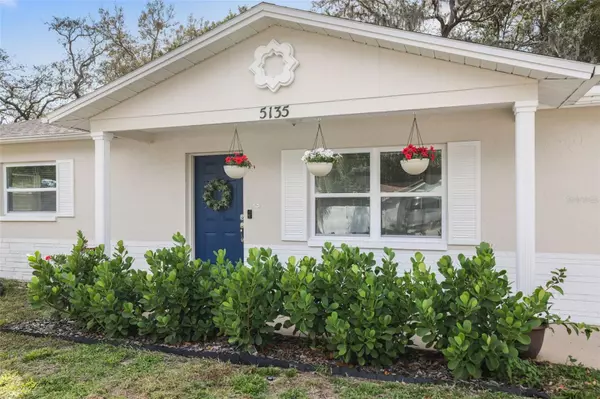$309,000
$309,000
For more information regarding the value of a property, please contact us for a free consultation.
5135 RIVER POINT CT New Port Richey, FL 34653
2 Beds
2 Baths
1,068 SqFt
Key Details
Sold Price $309,000
Property Type Single Family Home
Sub Type Single Family Residence
Listing Status Sold
Purchase Type For Sale
Square Footage 1,068 sqft
Price per Sqft $289
Subdivision Deer Park
MLS Listing ID U8232669
Sold Date 04/04/24
Bedrooms 2
Full Baths 2
Construction Status Inspections
HOA Y/N No
Originating Board Stellar MLS
Year Built 1983
Annual Tax Amount $1,795
Lot Size 6,098 Sqft
Acres 0.14
Property Description
Welcome Home to Deer Park. This 2 bedroom/2 bathroom home sits nestled on a quiet street with no rear neighbors. This beautiful home has an open floor plan with many upgrades including newer windows, granite countertops, wood cabinets, new Hunter ceiling fans, Ring doorbell and security camera, USB charging outlets, stainless appliances and much more. When you walk in, you are welcomed by a spacious living room that is light and bright. The kitchen is perfect for entertaining either gathering with friends or relaxing with family. No flood zone, No HOA and No CDD. Great location, close to shopping, restaurants, public boat ramp and Sims park. New roof 2021 and A/C 2022
Location
State FL
County Pasco
Community Deer Park
Zoning R4
Interior
Interior Features Open Floorplan, Stone Counters
Heating Central
Cooling Central Air
Flooring Vinyl
Fireplace false
Appliance Dishwasher, Disposal, Microwave, Range, Refrigerator
Laundry In Garage
Exterior
Exterior Feature Private Mailbox
Garage Spaces 1.0
Utilities Available Electricity Connected, Sewer Connected, Water Connected
Roof Type Shingle
Attached Garage true
Garage true
Private Pool No
Building
Lot Description Cul-De-Sac, City Limits
Story 1
Entry Level One
Foundation Slab
Lot Size Range 0 to less than 1/4
Sewer Public Sewer
Water Public
Structure Type Block
New Construction false
Construction Status Inspections
Others
Senior Community No
Ownership Fee Simple
Acceptable Financing Cash, Conventional, FHA, VA Loan
Listing Terms Cash, Conventional, FHA, VA Loan
Special Listing Condition None
Read Less
Want to know what your home might be worth? Contact us for a FREE valuation!

Our team is ready to help you sell your home for the highest possible price ASAP

© 2025 My Florida Regional MLS DBA Stellar MLS. All Rights Reserved.
Bought with ALIGN RIGHT REALTY WESTSHORE
GET MORE INFORMATION





