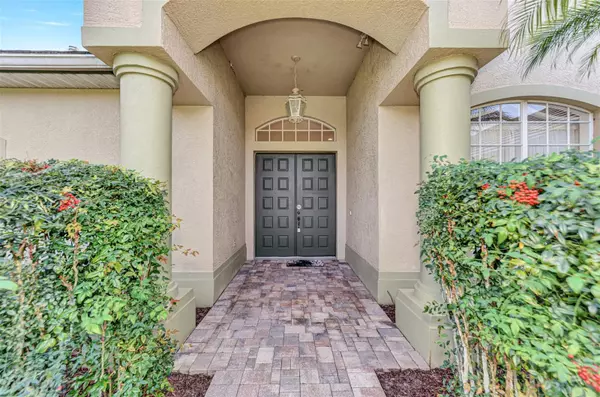$535,000
$585,000
8.5%For more information regarding the value of a property, please contact us for a free consultation.
7004 CHICKASAW BAYOU RD Bradenton, FL 34203
3 Beds
2 Baths
2,725 SqFt
Key Details
Sold Price $535,000
Property Type Single Family Home
Sub Type Single Family Residence
Listing Status Sold
Purchase Type For Sale
Square Footage 2,725 sqft
Price per Sqft $196
Subdivision Tara Ph I
MLS Listing ID A4592379
Sold Date 04/05/24
Bedrooms 3
Full Baths 2
Construction Status Inspections
HOA Fees $133/qua
HOA Y/N Yes
Originating Board Stellar MLS
Year Built 1995
Annual Tax Amount $5,431
Lot Size 0.290 Acres
Acres 0.29
Property Description
Welcome to the French Quarter. An exclusive maintenance free community within Tara Golf and Country Club. Absolutely stunning view of the Tara Golf Course and Lake with lots of wildlife. Open floor plan with 2700 square feet under AC. Large bedrooms which is rare in newer homes. Tile roof with strong concrete block/stucco construction. Former owners enclosed the lanai to create a Florida Room for extra square footage. The Florida Room could easily be converted back to a lanai. Property could easily be a four bedroom by converting the Den to a bedroom. Den has a closet and windows. Transom windows, 12 foot ceilings, plant shelves and rounded corners shows that this home was a custom design. Some updating needed like new carpet and paint but the home has great bones and lots of potential. Includes a Class A Membership to the Tara Golf and Country Club. Club offers; Clubhouse, fitness facility, card rooms, swimming pool, jacuzzi, steam room, golf pro shop and resident social events. The newly renovated championship golf course has new tee boxes, fairways and greens. This is a lifestyle with a very friendly club with lots of activities. Fee Sheet Attached. Property will not last long at this price!
Location
State FL
County Manatee
Community Tara Ph I
Zoning PDR/WPE/
Rooms
Other Rooms Den/Library/Office
Interior
Interior Features Ceiling Fans(s), Eat-in Kitchen, High Ceilings, Open Floorplan, Primary Bedroom Main Floor, Solid Surface Counters, Split Bedroom, Thermostat, Tray Ceiling(s), Walk-In Closet(s), Window Treatments
Heating Central
Cooling Central Air
Flooring Carpet, Ceramic Tile
Furnishings Furnished
Fireplace false
Appliance Built-In Oven, Cooktop, Dishwasher, Disposal, Dryer, Electric Water Heater, Microwave, Refrigerator, Washer
Laundry Electric Dryer Hookup, Inside, Laundry Room, Washer Hookup
Exterior
Exterior Feature Irrigation System, Lighting, Private Mailbox, Sliding Doors
Parking Features Driveway, Garage Door Opener
Garage Spaces 2.0
Pool Heated, In Ground
Community Features Deed Restrictions, Fitness Center, Golf Carts OK, Golf, Pool, Restaurant, Sidewalks, Tennis Courts
Utilities Available Cable Connected, Electricity Connected, Sewer Connected, Sprinkler Meter, Water Connected
Amenities Available Cable TV, Clubhouse, Fitness Center, Golf Course, Pickleball Court(s), Pool, Shuffleboard Court, Spa/Hot Tub, Tennis Court(s)
Waterfront Description Lake
View Y/N 1
Water Access 1
Water Access Desc Lake
View Golf Course
Roof Type Tile
Porch Enclosed, Patio
Attached Garage true
Garage true
Private Pool No
Building
Lot Description In County, Landscaped, On Golf Course
Story 1
Entry Level One
Foundation Slab
Lot Size Range 1/4 to less than 1/2
Sewer Public Sewer
Water Public
Architectural Style Custom
Structure Type Block,Concrete,Stucco
New Construction false
Construction Status Inspections
Schools
Elementary Schools Tara Elementary
Middle Schools Braden River Middle
High Schools Braden River High
Others
Pets Allowed Yes
HOA Fee Include Cable TV,Pool,Internet,Maintenance Grounds,Pool,Recreational Facilities
Senior Community No
Pet Size Extra Large (101+ Lbs.)
Ownership Fee Simple
Monthly Total Fees $667
Acceptable Financing Cash, Conventional, FHA, VA Loan
Membership Fee Required Required
Listing Terms Cash, Conventional, FHA, VA Loan
Num of Pet 10+
Special Listing Condition None
Read Less
Want to know what your home might be worth? Contact us for a FREE valuation!

Our team is ready to help you sell your home for the highest possible price ASAP

© 2024 My Florida Regional MLS DBA Stellar MLS. All Rights Reserved.
Bought with MAPP REALTY & INVESTMENT CO
GET MORE INFORMATION





