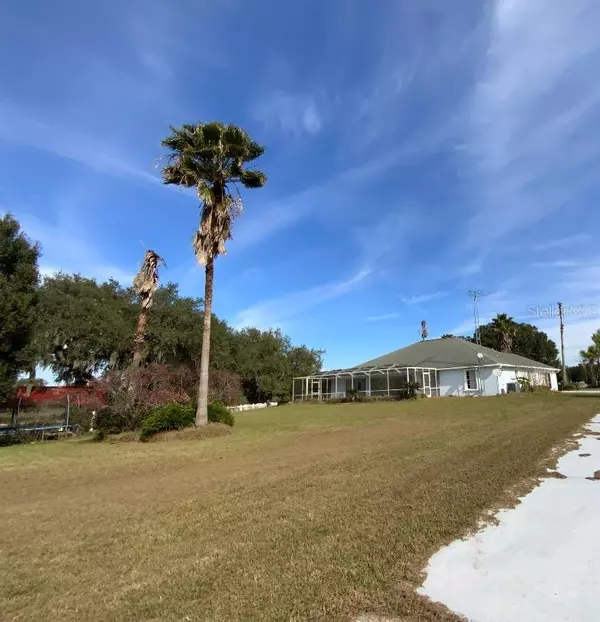$685,000
$725,000
5.5%For more information regarding the value of a property, please contact us for a free consultation.
7996 CR 614A Bushnell, FL 33513
3 Beds
3 Baths
2,231 SqFt
Key Details
Sold Price $685,000
Property Type Single Family Home
Sub Type Single Family Residence
Listing Status Sold
Purchase Type For Sale
Square Footage 2,231 sqft
Price per Sqft $307
MLS Listing ID G5076336
Sold Date 04/05/24
Bedrooms 3
Full Baths 2
Half Baths 1
Construction Status Appraisal,Inspections
HOA Y/N No
Originating Board Stellar MLS
Year Built 2003
Annual Tax Amount $2,042
Lot Size 10.000 Acres
Acres 10.0
Property Description
10 acres and a beautiful home! Bring your animals if you wish or build a big garden! The property is fenced and has an electronic gate for extra security. There are 3 seperate fenced area and a pond for your animal. There is an outdoor gazbo by the pond and also an outdoor covered patio on the side of home for outdoor gatherings. The property has 2 wells and is on septic. The home is spacious with 3 bedrooms and 2.5 baths. The kitchen is large and has a massive eat in area. There is also a formal dining room. New Stainless steel appliance and washer and dryer are included . The leather living room furniture and the dining room furniture remain. The large primary bedroom has a great bath attached with a seperate shower room and large garden tub. A walkin closet with plenty of room for your wardrobe! There is a small but seperate office off the living room. The laniai is enclosed and has an outdoor kitchen area an outdoor bath and plenty of room for a pool under the birdcage. There is a second garage with 4 overhead doors on the side of Driveway. Plenty of room to park an RV or Boat in the driveway.
Location
State FL
County Sumter
Zoning AG IMP
Rooms
Other Rooms Formal Dining Room Separate, Great Room, Storage Rooms
Interior
Interior Features Cathedral Ceiling(s), Ceiling Fans(s), Primary Bedroom Main Floor
Heating Central
Cooling Central Air
Flooring Carpet, Ceramic Tile
Fireplace false
Appliance Dishwasher, Electric Water Heater, Microwave, Range, Refrigerator
Laundry Laundry Closet, Laundry Room
Exterior
Exterior Feature Outdoor Kitchen, Private Mailbox, Sliding Doors
Parking Features Garage Door Opener, Garage Faces Side, RV Parking
Garage Spaces 2.0
Fence Fenced, Vinyl
Utilities Available Electricity Connected
Roof Type Shingle
Attached Garage true
Garage true
Private Pool No
Building
Lot Description Cleared, Pasture, Zoned for Horses
Entry Level One
Foundation Block
Lot Size Range 10 to less than 20
Sewer Septic Tank
Water Well
Architectural Style Ranch
Structure Type Stucco
New Construction false
Construction Status Appraisal,Inspections
Others
Senior Community No
Ownership Fee Simple
Special Listing Condition None
Read Less
Want to know what your home might be worth? Contact us for a FREE valuation!

Our team is ready to help you sell your home for the highest possible price ASAP

© 2024 My Florida Regional MLS DBA Stellar MLS. All Rights Reserved.
Bought with YOU FIRST REALTY AND ASSOC LLC
GET MORE INFORMATION





