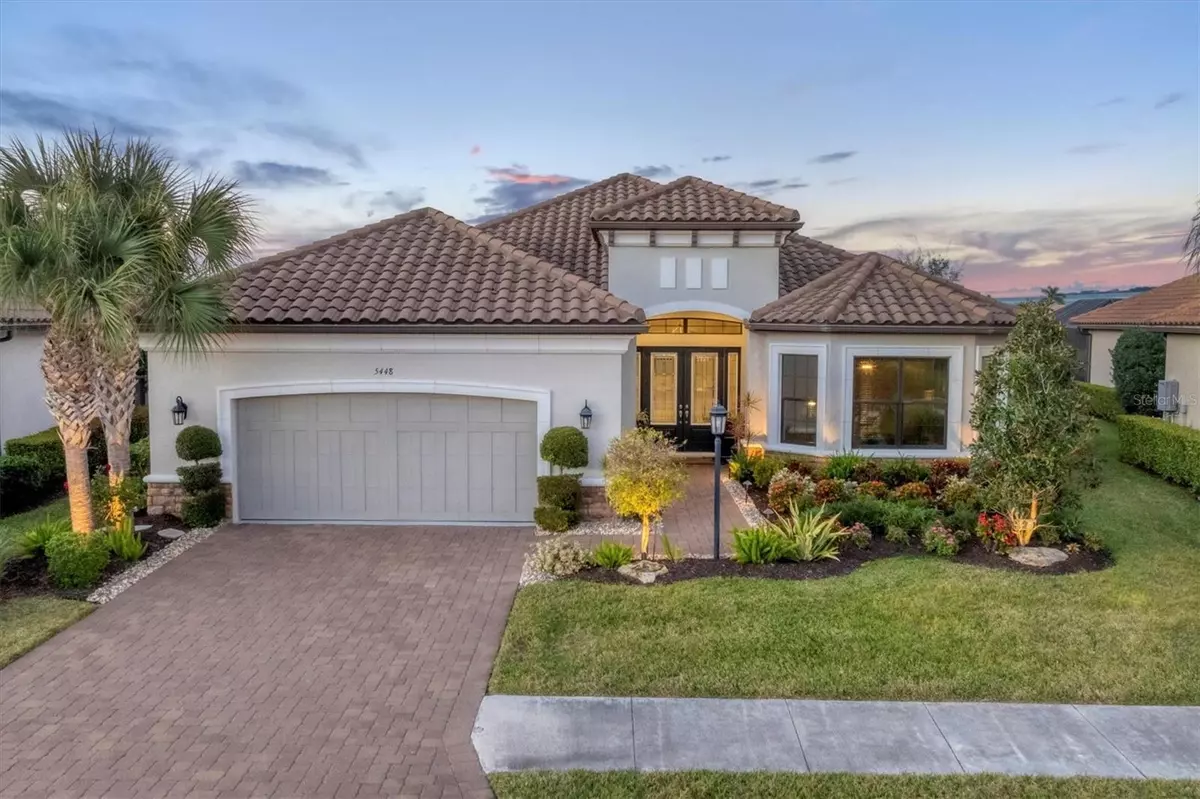$1,225,000
$1,250,000
2.0%For more information regarding the value of a property, please contact us for a free consultation.
5448 MANCHINI ST Sarasota, FL 34238
3 Beds
3 Baths
3,082 SqFt
Key Details
Sold Price $1,225,000
Property Type Single Family Home
Sub Type Single Family Residence
Listing Status Sold
Purchase Type For Sale
Square Footage 3,082 sqft
Price per Sqft $397
Subdivision Esplanade/Palmer Ranch Ph 1
MLS Listing ID A4598067
Sold Date 04/16/24
Bedrooms 3
Full Baths 3
HOA Fees $538/qua
HOA Y/N Yes
Originating Board Stellar MLS
Year Built 2018
Annual Tax Amount $9,379
Lot Size 10,018 Sqft
Acres 0.23
Property Description
Your dream home awaits at Esplanade in Palmer Ranch! This stunning, rarely available Taylor Morrison “Pallazio” model offers Breathtaking Lake Views throughout this spacious 3,082 sq. ft. home that can be purchased turnkey and fully furnished if so desired under separate agreement. This open-concept floor plan has a 14' foyer ceiling with 10' ceilings throughout and features 3 ensuite bedrooms, an executive office, and a large laundry room with cabinets. Some outstanding features include crown molding, tray ceilings, wood wall accents, custom coffered ceiling, built-in bookcases, designer lighting, and bay windows. The gourmet kitchen is equipped with GE Cafe' Appliances, solid wood cabinets, and an extended island with extra storage. The pocket sliders open up to the expansive lanai where you can relax by the fire pit or sit in the swing admiring the custom landscaping with professional lighting. There are hurricane-proof front doors and windows and back and side impact-resistant windows & hurricane shutters plus security cameras for safety and peace of mind. In addition, the home has an extended 2 1/2 car garage with epoxy flooring, custom storage, and room for a golf cart to get you to and from Esplanade's Signature Amenity Center that offers a resort-style pool with cabanas, an onsite Bahama Bar restaurant, state-of-the-art gym, tennis, pickle ball courts, dog parks, and much more!
Location
State FL
County Sarasota
Community Esplanade/Palmer Ranch Ph 1
Zoning RSF1
Rooms
Other Rooms Den/Library/Office, Great Room, Inside Utility
Interior
Interior Features Built-in Features, Coffered Ceiling(s), Crown Molding, High Ceilings, Kitchen/Family Room Combo, Open Floorplan, Solid Wood Cabinets, Split Bedroom, Stone Counters, Thermostat, Tray Ceiling(s), Walk-In Closet(s), Window Treatments
Heating Electric
Cooling Central Air
Flooring Carpet, Laminate, Tile
Furnishings Negotiable
Fireplace false
Appliance Cooktop, Dishwasher, Disposal, Dryer, Electric Water Heater, Freezer, Microwave, Range, Range Hood, Refrigerator, Tankless Water Heater, Washer
Laundry Gas Dryer Hookup, Inside
Exterior
Exterior Feature Hurricane Shutters, Irrigation System, Lighting, Rain Gutters, Sidewalk, Sliding Doors
Parking Features Driveway, Garage Door Opener, Golf Cart Parking, Oversized, Workshop in Garage
Garage Spaces 2.0
Community Features Community Mailbox, Deed Restrictions, Dog Park, Gated Community - No Guard, Golf Carts OK, Irrigation-Reclaimed Water, No Truck/RV/Motorcycle Parking, Pool, Special Community Restrictions, Tennis Courts
Utilities Available Cable Connected, Electricity Connected, Natural Gas Connected, Public, Sprinkler Recycled, Water Connected
Amenities Available Clubhouse, Fitness Center, Lobby Key Required, Maintenance, Park, Pickleball Court(s), Pool, Recreation Facilities, Tennis Court(s), Trail(s)
View Water
Roof Type Tile
Porch Covered, Rear Porch
Attached Garage true
Garage true
Private Pool No
Building
Lot Description Cul-De-Sac, In County, Landscaped, Sidewalk, Paved
Story 1
Entry Level One
Foundation Slab
Lot Size Range 0 to less than 1/4
Builder Name Taylor Morrison
Sewer Public Sewer
Water Public
Architectural Style Mediterranean
Structure Type Block,Stucco
New Construction false
Schools
Elementary Schools Laurel Nokomis Elementary
Middle Schools Laurel Nokomis Middle
High Schools Venice Senior High
Others
Pets Allowed Yes
HOA Fee Include Common Area Taxes,Pool,Escrow Reserves Fund,Fidelity Bond,Insurance,Maintenance Structure,Maintenance Grounds,Management,Pool,Private Road,Recreational Facilities
Senior Community No
Ownership Fee Simple
Monthly Total Fees $538
Acceptable Financing Cash, Conventional
Membership Fee Required Required
Listing Terms Cash, Conventional
Special Listing Condition None
Read Less
Want to know what your home might be worth? Contact us for a FREE valuation!

Our team is ready to help you sell your home for the highest possible price ASAP

© 2024 My Florida Regional MLS DBA Stellar MLS. All Rights Reserved.
Bought with TOWNCENTER REALTY
GET MORE INFORMATION





