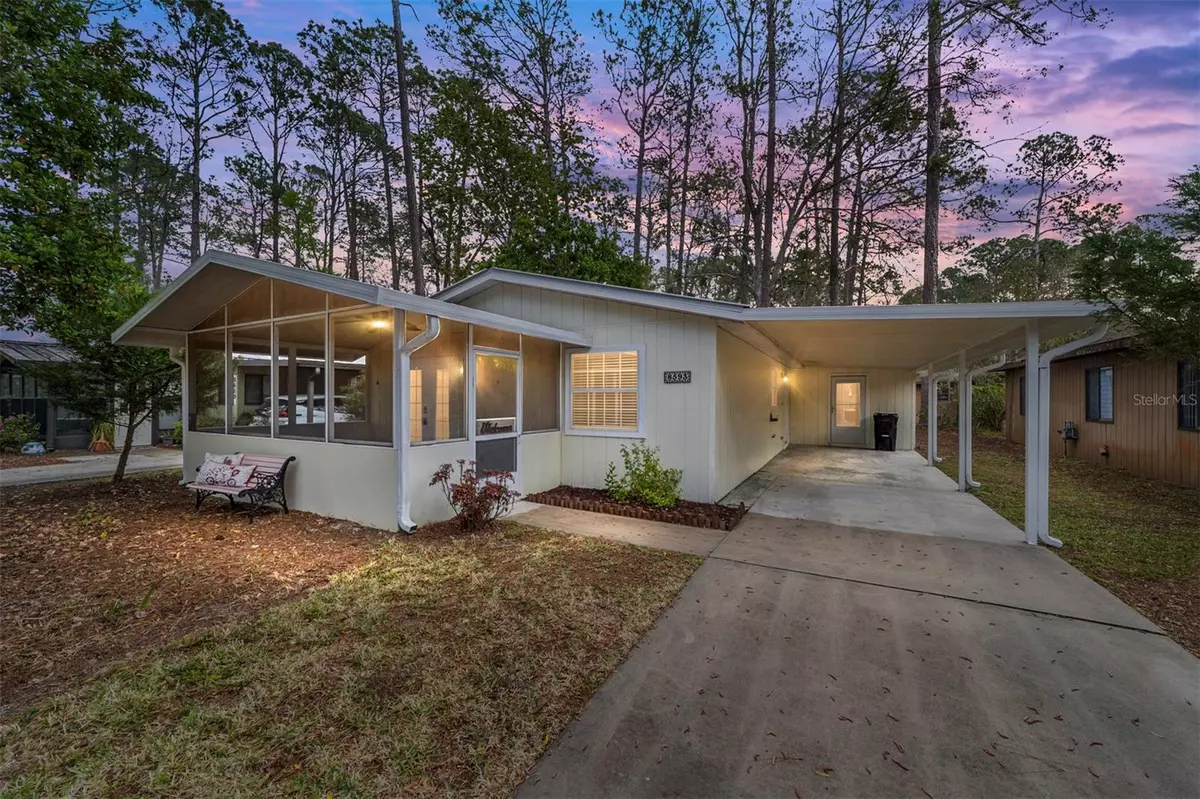$229,500
$229,500
For more information regarding the value of a property, please contact us for a free consultation.
8593 NW 41ST TER Gainesville, FL 32653
2 Beds
2 Baths
1,152 SqFt
Key Details
Sold Price $229,500
Property Type Single Family Home
Sub Type Single Family Residence
Listing Status Sold
Purchase Type For Sale
Square Footage 1,152 sqft
Price per Sqft $199
Subdivision Turkey Creek Forest Unit 1 Rep
MLS Listing ID GC519731
Sold Date 04/15/24
Bedrooms 2
Full Baths 2
Construction Status Inspections
HOA Fees $38/ann
HOA Y/N Yes
Originating Board Stellar MLS
Year Built 1983
Annual Tax Amount $3,200
Lot Size 4,356 Sqft
Acres 0.1
Property Description
Under Contract. Accepting Back Up Offers. This charming 2 bedroom, 2 bath home is nestled within a friendly 55+ community and surrounded by the tranquil beauty of the Preserve. Begin your mornings on the screened in front porch, serenaded by the melodies of various birds flitting by, and unwind in the evenings on the back screened-in porch. As you step inside, you'll notice easy-to-clean tile flooring throughout the home (NO carpet anywhere!). The large living and dining areas prove that downsizing is definitely do-able in this home! The heart of the home, a large open kitchen, features ample counter space and Brand New Stainless Steel appliances (2024). Enjoy delightful perks in your kitchen like lazy susans in corner cabinets, pull-out cabinets for trash and recycling, and a brand-new microwave that efficiently vents to the outside. Like closet space? The large master bedroom easily fits a King size bed, has a walk-in closet, a smaller second closet, a linen closet, its own vanity area and a full bath (did you catch that it's 3 closets in the master? So wonderful!). Enjoy the convenience of an indoor laundry room, and bask in the bright and airy atmosphere created by tall ceilings and abundant natural light throughout the home. The second bedroom (or craft room) boasts luxury vinyl plank flooring and its own door into the back screened in porch. Outside, you'll love the spacious carport that easily accommodates large vehicles and an extra storage area for your gardening or tinkering tools. This Site Built Home (NOT a Manufactured home) boasts a metal roof and a Brand New Water Heater (2024) for your peace of mind. This community offers a perfect blend of convenience, community and natural splendor: with its proximity to both Alachua and Gainesville, shopping at Publix and Walmart are just minutes away or take a short drive to the hiking trails at the nearby Mill Creek Preserve. Live the Turkey Creek Forest Lifestyle: Enjoy the community library, craft room or myriad of classes at the Club house. Like to stay active? Take leisurely walks under starlit skies and greet your neighbors as they walk by. Enjoy some aqua aerobics in the community pool, play a few rounds of tennis or shuffleboard, or even attend one of many events or dinners hosted at the Club house. Don't worry, about HOA fees, though. They are extremely low, less than $39/month! Your new home at Turkey Creek Forest awaits, providing the ideal balance of modern living, natural beauty, and a vibrant community for your best years!
Location
State FL
County Alachua
Community Turkey Creek Forest Unit 1 Rep
Zoning PD
Interior
Interior Features Ceiling Fans(s), Primary Bedroom Main Floor, Thermostat, Walk-In Closet(s)
Heating Natural Gas
Cooling Central Air
Flooring Tile, Vinyl
Furnishings Unfurnished
Fireplace false
Appliance Dishwasher, Dryer, Microwave, Range, Refrigerator, Washer
Laundry Laundry Room
Exterior
Exterior Feature French Doors, Lighting, Rain Gutters, Storage
Community Features Buyer Approval Required, Clubhouse, Pool, Tennis Courts
Utilities Available Cable Available, Electricity Connected, Natural Gas Connected, Sewer Connected, Underground Utilities, Water Connected
Amenities Available Clubhouse, Pool, Recreation Facilities, Security, Shuffleboard Court
Roof Type Metal
Porch Porch, Rear Porch, Screened
Garage false
Private Pool No
Building
Lot Description Paved
Story 1
Entry Level One
Foundation Slab
Lot Size Range 0 to less than 1/4
Sewer Public Sewer
Water Public
Architectural Style Ranch
Structure Type Metal Siding
New Construction false
Construction Status Inspections
Schools
Elementary Schools William S. Talbot Elem School-Al
Middle Schools A. L. Mebane Middle School-Al
High Schools Santa Fe High School-Al
Others
Pets Allowed Breed Restrictions, Yes
HOA Fee Include Pool,Maintenance Grounds,Management,Recreational Facilities,Security
Senior Community Yes
Ownership Fee Simple
Monthly Total Fees $38
Acceptable Financing Cash, Conventional, FHA, VA Loan
Membership Fee Required Required
Listing Terms Cash, Conventional, FHA, VA Loan
Special Listing Condition None
Read Less
Want to know what your home might be worth? Contact us for a FREE valuation!

Our team is ready to help you sell your home for the highest possible price ASAP

© 2025 My Florida Regional MLS DBA Stellar MLS. All Rights Reserved.
Bought with BOSSHARDT REALTY SERVICES LLC
GET MORE INFORMATION





