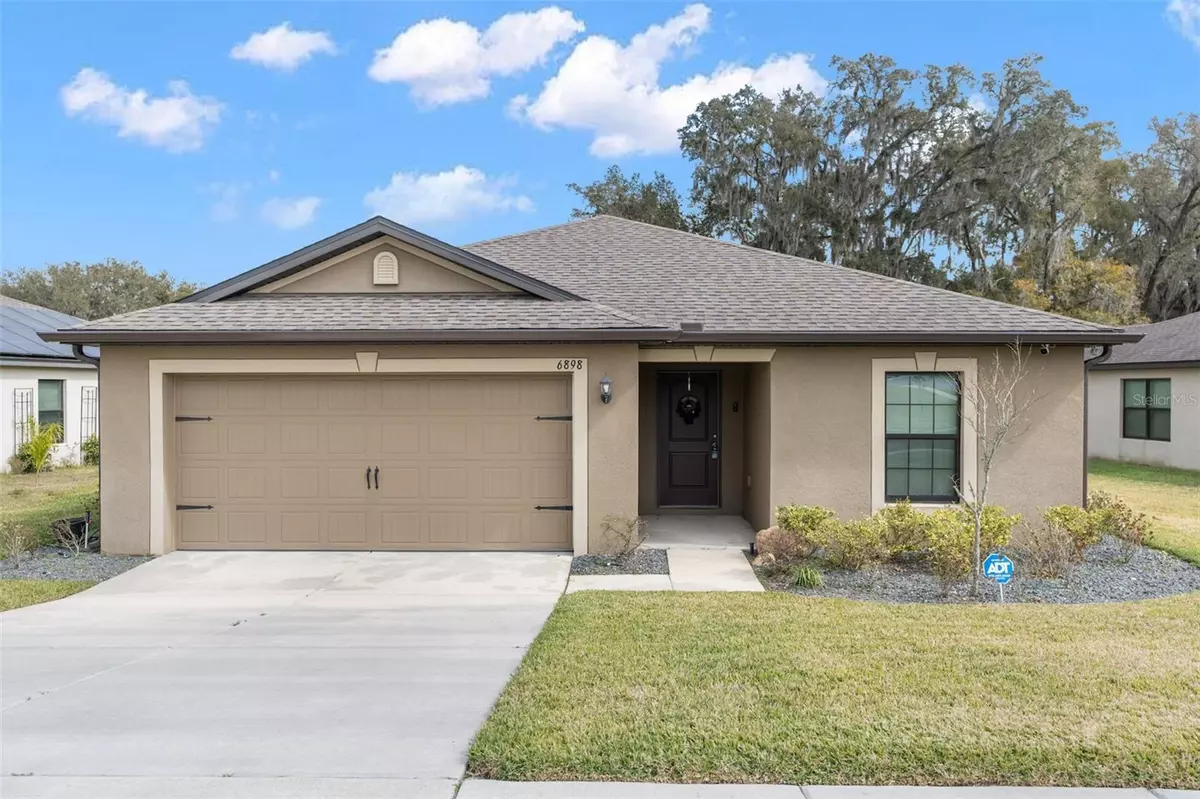$290,000
$295,000
1.7%For more information regarding the value of a property, please contact us for a free consultation.
6898 REDBAY DR Brooksville, FL 34602
3 Beds
2 Baths
1,404 SqFt
Key Details
Sold Price $290,000
Property Type Single Family Home
Sub Type Single Family Residence
Listing Status Sold
Purchase Type For Sale
Square Footage 1,404 sqft
Price per Sqft $206
Subdivision Sherman Hills Ph V
MLS Listing ID W7861946
Sold Date 04/27/24
Bedrooms 3
Full Baths 2
Construction Status Appraisal,Financing,Inspections
HOA Fees $16/qua
HOA Y/N Yes
Originating Board Stellar MLS
Year Built 2020
Annual Tax Amount $3,448
Lot Size 7,840 Sqft
Acres 0.18
Property Description
Welcome to your dream home at 6898 Redbay Dr in the charming town of Brooksville, FL. This stunning property boasts 3 bedrooms, 2 bathrooms, and a spacious 1404 square feet of living space. As you pull into the driveway, you'll immediately notice the beautifully manicured lawn and well-maintained exterior of this home.
Step inside and be greeted by an open and airy floor plan, perfect for entertaining guests or spending quality time with your loved ones. The living room features large glass slider that allows natural light to flood the space, creating a warm and inviting atmosphere. The kitchen has ample counter space, modern appliances, and pantry for plenty of storage for all your cooking needs.
The master bedroom is a true retreat, with a large walk-in closet and an en-suite bathroom complete with a luxurious shower. The two additional bedrooms are spacious and offer plenty of closet space. The second bathroom is conveniently located near the bedrooms.
Step outside to your back patio with a great view of the HOA golf course, where you can relax and unwind after a long day. The attached 2-car garage provides plenty of space for your vehicles and additional storage.
Located in a quiet and friendly neighborhood, this home is just a short drive away from local shops, restaurants, and entertainment options. Don't miss your chance to make this house your forever home.
Location
State FL
County Hernando
Community Sherman Hills Ph V
Zoning PDP
Interior
Interior Features Walk-In Closet(s)
Heating Central, Electric
Cooling Central Air
Flooring Vinyl
Fireplace false
Appliance Dishwasher, Range, Refrigerator
Laundry Inside
Exterior
Exterior Feature Lighting
Garage Spaces 2.0
Community Features Clubhouse, Deed Restrictions, Fitness Center, Golf, Pool, Tennis Courts
Utilities Available Cable Available, Electricity Available
Amenities Available Clubhouse, Golf Course, Pool, Tennis Court(s)
View Golf Course
Roof Type Shingle
Attached Garage true
Garage true
Private Pool No
Building
Lot Description On Golf Course
Entry Level One
Foundation Slab
Lot Size Range 0 to less than 1/4
Sewer Public Sewer
Water Public
Structure Type Block,Concrete,Stucco
New Construction false
Construction Status Appraisal,Financing,Inspections
Schools
Elementary Schools Eastside Elementary School
Middle Schools D.S. Parrot Middle
High Schools Hernando High
Others
Pets Allowed No
Senior Community No
Ownership Fee Simple
Monthly Total Fees $16
Acceptable Financing Cash, Conventional, FHA, VA Loan
Membership Fee Required Required
Listing Terms Cash, Conventional, FHA, VA Loan
Special Listing Condition None
Read Less
Want to know what your home might be worth? Contact us for a FREE valuation!

Our team is ready to help you sell your home for the highest possible price ASAP

© 2025 My Florida Regional MLS DBA Stellar MLS. All Rights Reserved.
Bought with KELLER WILLIAMS REALTY NEW TAMPA
GET MORE INFORMATION





