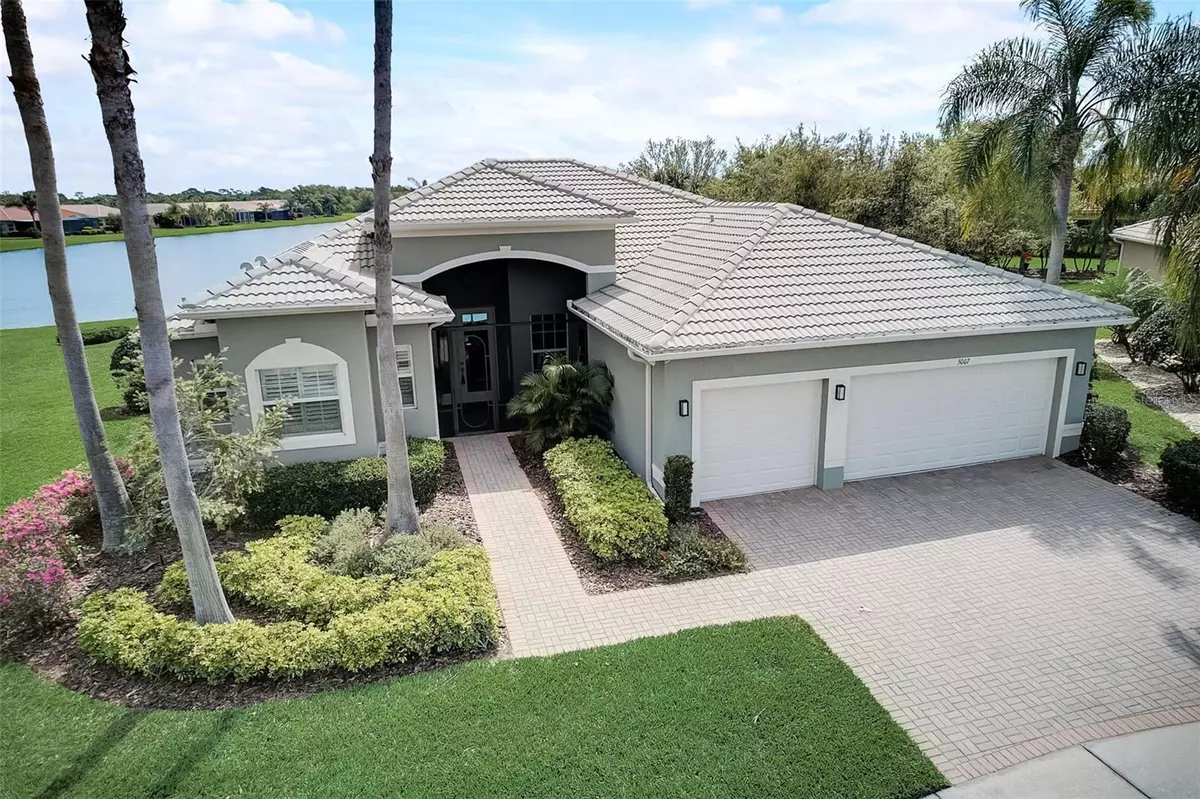$678,000
$699,000
3.0%For more information regarding the value of a property, please contact us for a free consultation.
5007 PEARL CREST CT Wimauma, FL 33598
3 Beds
3 Baths
2,402 SqFt
Key Details
Sold Price $678,000
Property Type Single Family Home
Sub Type Single Family Residence
Listing Status Sold
Purchase Type For Sale
Square Footage 2,402 sqft
Price per Sqft $282
Subdivision Valencia Lakes Tr K
MLS Listing ID T3510030
Sold Date 05/10/24
Bedrooms 3
Full Baths 2
Half Baths 1
Construction Status Inspections
HOA Fees $548/qua
HOA Y/N Yes
Originating Board Stellar MLS
Year Built 2010
Annual Tax Amount $6,817
Lot Size 10,454 Sqft
Acres 0.24
Lot Dimensions 85.74x124
Property Description
Welcome to your WATER VIEW dream oasis on an oversized pie-shape corner lot off a CUL-DE-SAC in the heart of the resort-style 55+ gated community of Valencia Lakes! With 3-bedrooms, 2.5-bathrooms, a 3-car garage with space for the golf cart, and a gorgeous POOL & SPA, finding solace in this incredible home is sure to occur with ease. Regularly maintained TILE ROOF and a NEW HVAC (2023) with a transferable warranty including parts and labor! This luxury home, formerly a model and builder office, boasts an array of unique details and post-builder upgrades that elevate living to new heights. Step into the elegance of this Rialto floorplan as you enter through the SCREENED FRONT ENTRYWAY, greeted by the warmth of HANDCRAFTED WOODWORK in the form of a recessed trellis-type design in the foyer, formal living room, and formal dining room. Marvel at the thoughtful touches throughout, including recessed panels in the Family Room for showcasing artwork and other treasures. Find TRAY CEILINGS in the primary bedroom and formal living room, complemented by a masonry build-out with an ELECTRIC FIREPLACE. CROWN MOLDING adorns every corner, while ENGINEERED HARDWOOD FLOORING installed diagonally adds a touch of sophistication to every room it's in. The heart of the home lies in the gourmet kitchen, where DOUBLE WALL OVENS, separate cooktop, SOLID WOOD cabinetry, GRANITE countertops, and STAINLESS STEEL appliances invite culinary creativity. Gather around the BREAKFAST BAR with pendant lights, or the breakfast dinette area for casual meals. Retreat to the OVERSIZED HEATED POOL & SPA, enclosed in a full-screen cage for year-round enjoyment. Accordion HURRICANE SHUTTERS have been permanently installed on the sides and back of the house, ready to protect against the elements when needed. Luxurious living extends outdoors, where MATURE LANDSCAPING surrounds the home and frames a picturesque water view behind the pool and PAVER DECK. Unwind in the tranquility of your surroundings, knowing that every detail has been meticulously crafted for your comfort and enjoyment. Additional features include designer CALIFORNIA CLOSETS in both Primary Bedroom WALK-IN CLOSETS, BUILT-IN CABINETS in select hallways and one bedroom, a WATER TREATMENT SYSTEM, WATER SOFTENER, intercom system, and a special storage room in the 3-car garage. Indulge in the ultimate lifestyle experience in this meticulously upgraded home, where every detail reflects luxury and sophistication. Spectacular location only a brief golf cart ride or walk away from the community's amenities. Pools, clubhouse, events, fitness center and classes - Valencia Lakes has it all. Your resort-style paradise awaits! Bedroom Closet Type: Walk-in Closet (Primary Bedroom).
Location
State FL
County Hillsborough
Community Valencia Lakes Tr K
Zoning PD
Rooms
Other Rooms Attic, Breakfast Room Separate, Family Room, Formal Dining Room Separate, Formal Living Room Separate, Inside Utility, Storage Rooms
Interior
Interior Features Built-in Features, Ceiling Fans(s), Crown Molding, Eat-in Kitchen, High Ceilings, Solid Wood Cabinets, Split Bedroom, Stone Counters, Thermostat, Tray Ceiling(s), Vaulted Ceiling(s), Walk-In Closet(s), Window Treatments
Heating Central
Cooling Central Air
Flooring Carpet, Hardwood, Tile
Fireplaces Type Electric, Living Room, Masonry
Furnishings Negotiable
Fireplace true
Appliance Built-In Oven, Convection Oven, Cooktop, Dishwasher, Disposal, Dryer, Electric Water Heater, Kitchen Reverse Osmosis System, Microwave, Washer, Water Softener, Wine Refrigerator
Laundry Inside, Laundry Room
Exterior
Exterior Feature Garden, Hurricane Shutters, Irrigation System, Private Mailbox, Rain Gutters, Sidewalk, Sliding Doors, Storage
Parking Features Driveway, Garage Door Opener, Golf Cart Parking
Garage Spaces 3.0
Pool Heated, In Ground, Screen Enclosure
Community Features Association Recreation - Owned, Clubhouse, Deed Restrictions, Dog Park, Fitness Center, Gated Community - No Guard, Golf Carts OK, Irrigation-Reclaimed Water, Park, Pool, Sidewalks, Special Community Restrictions, Tennis Courts, Wheelchair Access
Utilities Available Electricity Connected, Public
Waterfront Description Pond
View Y/N 1
View Garden, Water
Roof Type Tile
Porch Covered, Front Porch, Rear Porch, Screened
Attached Garage true
Garage true
Private Pool Yes
Building
Lot Description Corner Lot, Cul-De-Sac, City Limits, In County, Landscaped, Sidewalk, Street Dead-End, Paved, Private
Story 1
Entry Level One
Foundation Slab
Lot Size Range 0 to less than 1/4
Builder Name GL Homes
Sewer Public Sewer
Water Public
Structure Type Block,Stucco
New Construction false
Construction Status Inspections
Others
Pets Allowed Breed Restrictions
HOA Fee Include Cable TV,Common Area Taxes,Pool,Escrow Reserves Fund,Internet,Maintenance Grounds,Management,Private Road,Recreational Facilities,Security
Senior Community Yes
Ownership Fee Simple
Monthly Total Fees $548
Acceptable Financing Cash, Conventional, VA Loan
Membership Fee Required Required
Listing Terms Cash, Conventional, VA Loan
Special Listing Condition None
Read Less
Want to know what your home might be worth? Contact us for a FREE valuation!

Our team is ready to help you sell your home for the highest possible price ASAP

© 2024 My Florida Regional MLS DBA Stellar MLS. All Rights Reserved.
Bought with REAL PROPERTY MARKETING, INC.
GET MORE INFORMATION





