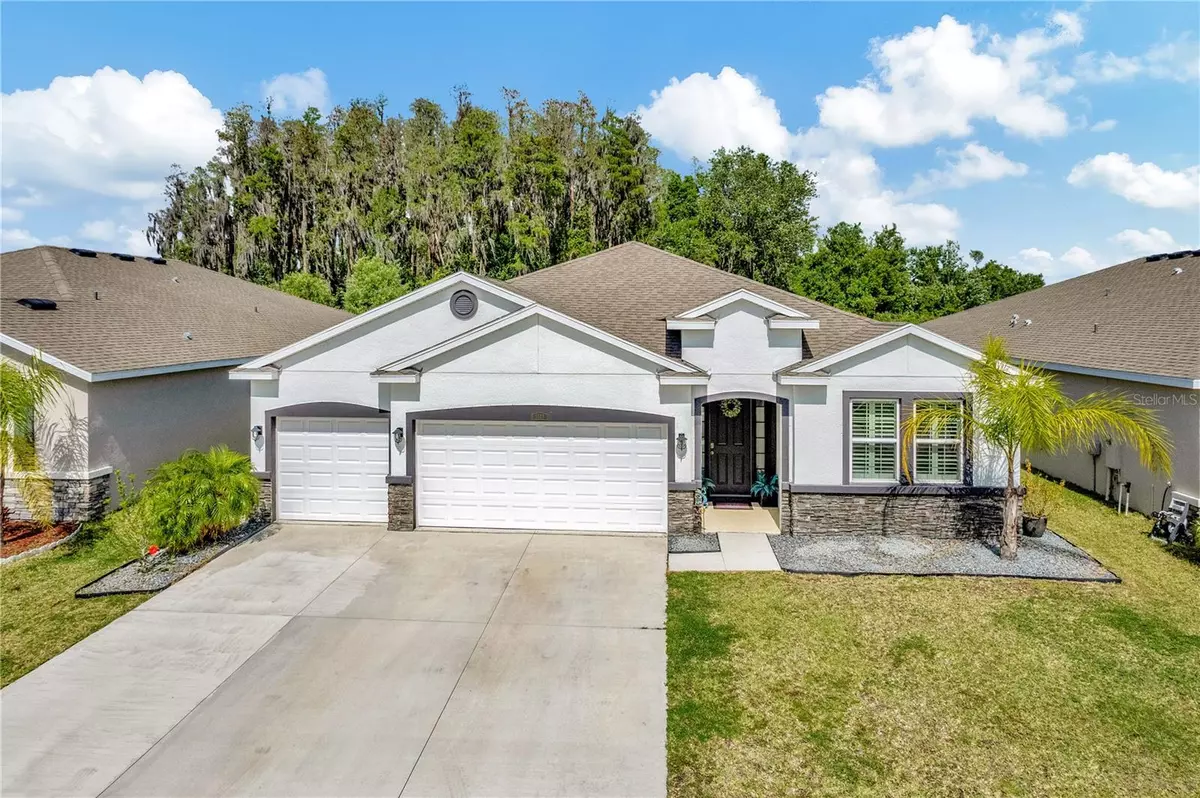$499,000
$499,000
For more information regarding the value of a property, please contact us for a free consultation.
1449 BERING RD Wesley Chapel, FL 33543
4 Beds
3 Baths
2,356 SqFt
Key Details
Sold Price $499,000
Property Type Single Family Home
Sub Type Single Family Residence
Listing Status Sold
Purchase Type For Sale
Square Footage 2,356 sqft
Price per Sqft $211
Subdivision Union Park Ph 8A
MLS Listing ID T3516364
Sold Date 05/13/24
Bedrooms 4
Full Baths 3
Construction Status Financing,Inspections
HOA Fees $83/qua
HOA Y/N Yes
Originating Board Stellar MLS
Year Built 2019
Annual Tax Amount $10,104
Lot Size 6,969 Sqft
Acres 0.16
Property Description
Welcome to this exquisite one-story home nestled in the prestigious neighborhood of Union Park, where luxury living meets unparalleled convenience. Situated within a meticulously landscaped and fenced property, this home offers privacy and tranquility while being part of a vibrant and thriving community.
Upon entering, you are greeted by a charming front porch, perfect for enjoying your morning coffee or evening sunsets. The exterior of the home boasts a classic yet modern design, with lush greenery enhancing its curb appeal.
Inside, the spacious layout features an open-concept living area, ideal for entertaining guests or simply relaxing with loved ones. The living room and the beautiful kitchen create a warm and inviting atmosphere. High ceilings and tasteful finishes add a touch of elegance to the interior.
The kitchen is a chef's delight, equipped with high-end appliances, ample cabinet space, and a center island for meal preparation and casual dining. Adjacent to the kitchen is a cozy dining area, perfect for family meals or intimate gatherings.
The primary bedroom suite is a true retreat, complete with a spa-like ensuite bathroom featuring dual vanities, a soaking tub, and a separate shower. Additional bedrooms are well-appointed and offer comfort and convenience for family members or guests.
Outside, the fenced backyard provides a private oasis for outdoor living. Whether hosting summer barbecues, gardening, or simply unwinding after a long day, this space offers endless possibilities.
The Union Park community itself is renowned for its exceptional amenities, designed to enhance residents' lifestyles. From a state-of-the-art fitness center and swimming pool to lush parks and playgrounds, there is something for everyone to enjoy. Walking and biking trails wind through the neighborhood, perfect for leisurely strolls or staying active.
Residents also have access to community events and gatherings, fostering a strong sense of camaraderie and belonging. With top-rated schools, shopping, dining, and entertainment options nearby, Union Park offers the epitome of modern living in a coveted location.
In summary, this beautiful one-story home in Union Park combines timeless elegance with contemporary comfort, creating an unparalleled living experience. Don't miss the opportunity to make this exceptional property your new home.
Location
State FL
County Pasco
Community Union Park Ph 8A
Zoning MPUD
Interior
Interior Features Ceiling Fans(s), Living Room/Dining Room Combo, Primary Bedroom Main Floor, Window Treatments
Heating Central
Cooling Central Air
Flooring Ceramic Tile, Luxury Vinyl
Fireplace false
Appliance Dishwasher, Disposal, Dryer, Electric Water Heater, Kitchen Reverse Osmosis System, Microwave, Range, Refrigerator, Washer, Whole House R.O. System
Laundry Inside
Exterior
Exterior Feature Sidewalk, Sliding Doors
Garage Spaces 3.0
Community Features Clubhouse, Deed Restrictions, Dog Park, Fitness Center, Playground, Pool, Sidewalks
Utilities Available Cable Connected, Electricity Connected, Sewer Connected, Solar, Water Connected
Amenities Available Basketball Court, Clubhouse, Fitness Center, Park, Playground, Pool
Roof Type Shingle
Attached Garage true
Garage true
Private Pool No
Building
Entry Level One
Foundation Slab
Lot Size Range 0 to less than 1/4
Sewer Public Sewer
Water Public
Structure Type Block
New Construction false
Construction Status Financing,Inspections
Schools
Elementary Schools Double Branch Elementary
Middle Schools John Long Middle-Po
High Schools Wiregrass Ranch High-Po
Others
Pets Allowed Breed Restrictions, Yes
HOA Fee Include Cable TV,Pool,Internet,Recreational Facilities
Senior Community No
Ownership Fee Simple
Monthly Total Fees $83
Acceptable Financing Cash, Conventional, FHA, VA Loan
Membership Fee Required Required
Listing Terms Cash, Conventional, FHA, VA Loan
Special Listing Condition None
Read Less
Want to know what your home might be worth? Contact us for a FREE valuation!

Our team is ready to help you sell your home for the highest possible price ASAP

© 2025 My Florida Regional MLS DBA Stellar MLS. All Rights Reserved.
Bought with REDFIN CORPORATION
GET MORE INFORMATION





