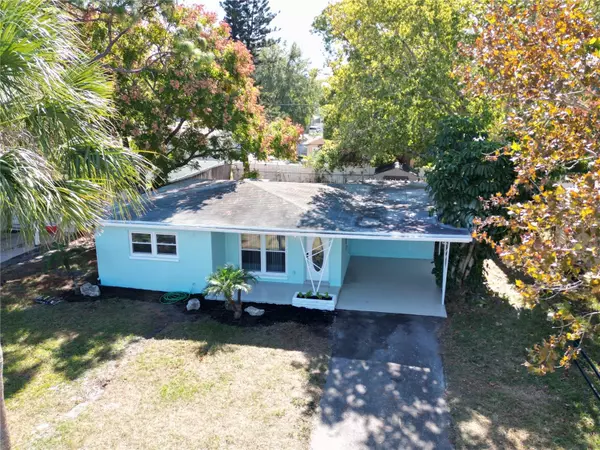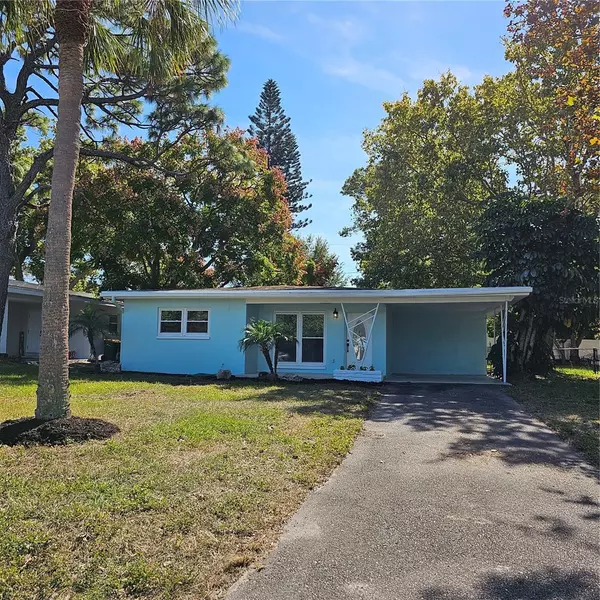$315,000
$318,000
0.9%For more information regarding the value of a property, please contact us for a free consultation.
1961 LAKEWOOD DR Clearwater, FL 33763
2 Beds
2 Baths
958 SqFt
Key Details
Sold Price $315,000
Property Type Single Family Home
Sub Type Single Family Residence
Listing Status Sold
Purchase Type For Sale
Square Footage 958 sqft
Price per Sqft $328
Subdivision Lake Pines Estates
MLS Listing ID U8218683
Sold Date 05/10/24
Bedrooms 2
Full Baths 1
Half Baths 1
Construction Status Inspections
HOA Y/N No
Originating Board Stellar MLS
Year Built 1954
Annual Tax Amount $628
Lot Size 6,098 Sqft
Acres 0.14
Lot Dimensions 60x105
Property Description
Completely remodeled elegant and cozy 2-bedroom, 1 bath home. Bonus room with 1/2 bath added as well. Luxury vinyl floors in the kitchen, living room, and bedrooms. Gorgeous ceramic tile professionally laid in the full bathroom. The kitchen features brand new cabinets and granite countertops along with new stainless steel appliances. All bedrooms have new light fixtures and ceiling fans with remote controls. The interior and exterior have been freshly painted, giving this home an amazing curb appeal. A generous size back yard with a storage shed for all your lawn equipment. With some imagination, the wooden deck can easily be transformed into the entertainment hub for hosting events or just to enjoy peace and quiet. You will appreciate living here, as this home is centrally located to all the fun and exciting things in Clearwater. It is a very short drive to downtown Dunedin, known for its fine dining and vibrant night life. Not in a FLOOD ZONE and NO H.O.A.'s.
Location
State FL
County Pinellas
Community Lake Pines Estates
Zoning R-3
Interior
Interior Features Ceiling Fans(s), Split Bedroom, Thermostat
Heating Central, Electric
Cooling Central Air
Flooring Luxury Vinyl
Furnishings Unfurnished
Fireplace false
Appliance Dishwasher, Disposal, Dryer, Electric Water Heater, Freezer, Refrigerator, Washer
Exterior
Exterior Feature Rain Gutters
Utilities Available Cable Available, Electricity Available
Roof Type Shingle
Porch Front Porch
Garage false
Private Pool No
Building
Story 1
Entry Level One
Foundation Block, Slab
Lot Size Range 0 to less than 1/4
Sewer Septic Tank
Water Public
Architectural Style Key West
Structure Type Block
New Construction false
Construction Status Inspections
Others
Senior Community No
Ownership Fee Simple
Acceptable Financing Cash, Conventional, FHA, VA Loan
Listing Terms Cash, Conventional, FHA, VA Loan
Special Listing Condition None
Read Less
Want to know what your home might be worth? Contact us for a FREE valuation!

Our team is ready to help you sell your home for the highest possible price ASAP

© 2025 My Florida Regional MLS DBA Stellar MLS. All Rights Reserved.
Bought with INT'L REALTY INC
GET MORE INFORMATION





