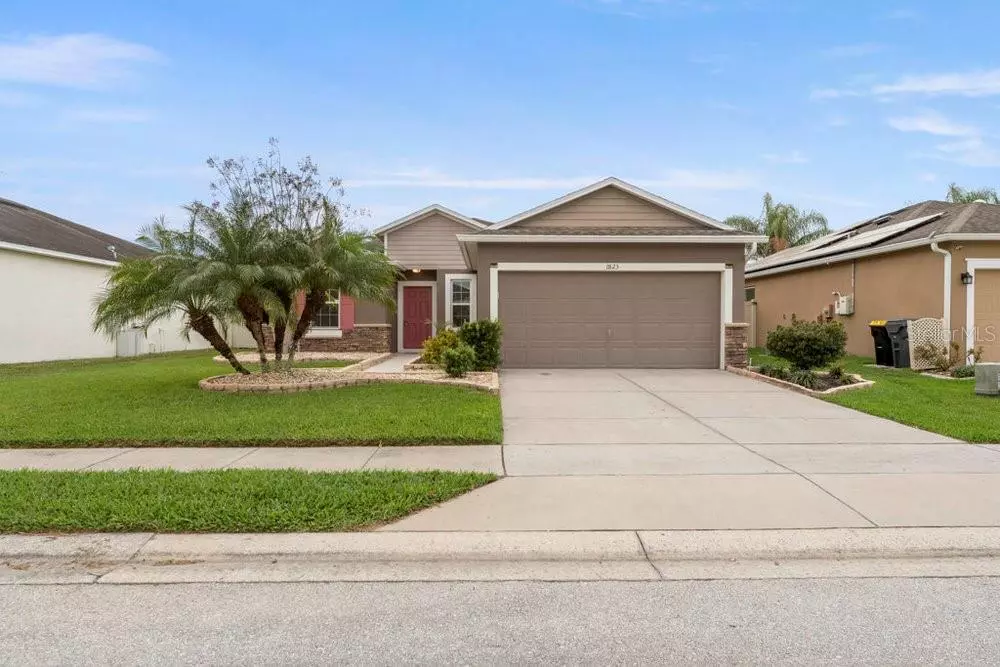$325,000
$325,000
For more information regarding the value of a property, please contact us for a free consultation.
1823 SERENO DR Davenport, FL 33896
3 Beds
2 Baths
1,603 SqFt
Key Details
Sold Price $325,000
Property Type Single Family Home
Sub Type Single Family Residence
Listing Status Sold
Purchase Type For Sale
Square Footage 1,603 sqft
Price per Sqft $202
Subdivision Sereno Ph 01
MLS Listing ID G5079865
Sold Date 05/15/24
Bedrooms 3
Full Baths 2
HOA Fees $144/mo
HOA Y/N Yes
Originating Board Stellar MLS
Year Built 2011
Annual Tax Amount $3,635
Lot Size 6,098 Sqft
Acres 0.14
Property Description
Welcome Home to 1823 Sereno Dr.!! This is a great home ready for its new owner. The yard is well maintained and landscaped with a large driveway. The front entryway leads to a generous sized room that can be used for home office, den or formal dining room. The large kitchen has space for a table to eat-in kitchen as well as a breakfast bar island. Right off the kitchen is the large laundry room leading to the two car garage. New luxury vinyl plank flooring throughout the home. Sliding glass doors lead to your own privated oasis in the fenced back yard. This home checks alot of boxes!! Easy drive to theme parks, beaches and shopping!! 40 minutes to Magic Kingdom, 1 hour to Tampa, 1 hour 30 minutes to Clearwater Beach, 45 minutes to downtown Lakeland and 10 minutes to the nearest Publix. You'll love the conveniene of living in this central location in Central Florida. Bedroom Closet Type: Walk-in Closet (Primary Bedroom).
Location
State FL
County Polk
Community Sereno Ph 01
Interior
Interior Features Eat-in Kitchen, Open Floorplan, Primary Bedroom Main Floor, Solid Wood Cabinets, Thermostat, Walk-In Closet(s), Window Treatments
Heating Central
Cooling Central Air
Flooring Luxury Vinyl
Fireplace false
Appliance Dishwasher, Microwave, Range, Refrigerator
Laundry Inside, Laundry Room
Exterior
Exterior Feature Irrigation System, Rain Gutters, Sidewalk, Sliding Doors
Garage Spaces 2.0
Fence Vinyl
Utilities Available BB/HS Internet Available, Cable Connected, Electricity Connected, Phone Available, Sewer Connected, Street Lights, Underground Utilities, Water Connected
Roof Type Shingle
Attached Garage true
Garage true
Private Pool No
Building
Story 1
Entry Level One
Foundation Slab
Lot Size Range 0 to less than 1/4
Sewer Public Sewer
Water None
Structure Type Block
New Construction false
Schools
Elementary Schools Loughman Oaks Elem
Middle Schools Boone Middle
High Schools Ridge Community Senior High
Others
Pets Allowed No
Senior Community No
Ownership Fee Simple
Monthly Total Fees $144
Acceptable Financing Cash, Conventional, FHA, VA Loan
Membership Fee Required Required
Listing Terms Cash, Conventional, FHA, VA Loan
Special Listing Condition None
Read Less
Want to know what your home might be worth? Contact us for a FREE valuation!

Our team is ready to help you sell your home for the highest possible price ASAP

© 2024 My Florida Regional MLS DBA Stellar MLS. All Rights Reserved.
Bought with ROBERT SLACK LLC
GET MORE INFORMATION





