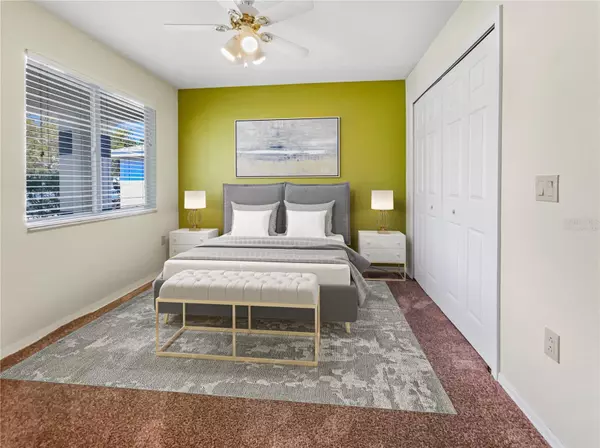$322,420
$329,000
2.0%For more information regarding the value of a property, please contact us for a free consultation.
741 MICHIGAN AVE Englewood, FL 34223
3 Beds
2 Baths
1,307 SqFt
Key Details
Sold Price $322,420
Property Type Single Family Home
Sub Type Single Family Residence
Listing Status Sold
Purchase Type For Sale
Square Footage 1,307 sqft
Price per Sqft $246
Subdivision Prospect Park Sub Of Blk 15
MLS Listing ID O6191211
Sold Date 05/20/24
Bedrooms 3
Full Baths 2
Construction Status Appraisal,Financing,Inspections
HOA Y/N No
Originating Board Stellar MLS
Year Built 1999
Annual Tax Amount $3,843
Lot Size 7,840 Sqft
Acres 0.18
Property Description
One or more photo(s) has been virtually staged. Welcome to this charming home featuring a nice backsplash in the kitchen, perfect for preparing meals. The master bedroom boasts a walk-in closet for ample storage space. Additional rooms offer flexible living options, while the primary bathroom includes double sinks and great under sink storage. Step outside to the fenced backyard with a covered sitting area for enjoying the outdoors. Fresh interior and exterior paint give this home a clean and inviting feel. Partial flooring replacement in some areas adds to the appeal of this lovely property. Don't miss out on the opportunity to make this house your new home!
Location
State FL
County Sarasota
Community Prospect Park Sub Of Blk 15
Zoning RSF3
Interior
Interior Features Ceiling Fans(s), Eat-in Kitchen, Primary Bedroom Main Floor
Heating Central, Electric
Cooling Central Air, Other
Flooring Carpet, Vinyl
Fireplace false
Appliance Dishwasher, Electric Water Heater, Microwave, Other
Laundry Laundry Closet, Other
Exterior
Exterior Feature Other
Garage Spaces 2.0
Community Features None
Utilities Available Electricity Available, Water Available
Roof Type Metal
Attached Garage true
Garage true
Private Pool No
Building
Entry Level One
Foundation Slab
Lot Size Range 0 to less than 1/4
Sewer Public Sewer
Water Public
Structure Type Stucco
New Construction false
Construction Status Appraisal,Financing,Inspections
Others
HOA Fee Include None
Senior Community No
Ownership Fee Simple
Acceptable Financing Cash, Conventional
Listing Terms Cash, Conventional
Special Listing Condition None
Read Less
Want to know what your home might be worth? Contact us for a FREE valuation!

Our team is ready to help you sell your home for the highest possible price ASAP

© 2025 My Florida Regional MLS DBA Stellar MLS. All Rights Reserved.
Bought with STELLAR NON-MEMBER OFFICE
GET MORE INFORMATION





