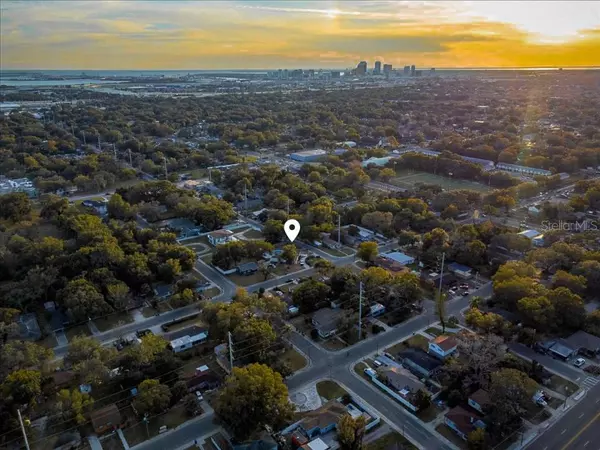$420,000
$420,000
For more information regarding the value of a property, please contact us for a free consultation.
3501 LINDELL AVE Tampa, FL 33610
4 Beds
3 Baths
1,834 SqFt
Key Details
Sold Price $420,000
Property Type Single Family Home
Sub Type Single Family Residence
Listing Status Sold
Purchase Type For Sale
Square Footage 1,834 sqft
Price per Sqft $229
Subdivision Central Village
MLS Listing ID O6171686
Sold Date 05/21/24
Bedrooms 4
Full Baths 3
HOA Y/N No
Originating Board Stellar MLS
Year Built 1959
Annual Tax Amount $1,634
Lot Size 0.280 Acres
Acres 0.28
Property Description
A rare opportunity at a newly renovated, Mediterranean inspired home on a huge double lot over a quarter of an acre! With its beautiful arches hidden behind the hedges that adorn your circular driveway, the home sits at an angle leaving you in awe of its majestic curb appeal. Drive up to mature palms and find an abundance of parking, behind the arches is a front porch to enjoy the Florida breeze. As you pass through the front door you'll be welcomed by the open concept living area that blends into your beautiful kitchen. All new soft-close cabinets are contrasted by a stunning, hexagonal backsplash. The recessed lighting throughout glimmers off the sparkling quartz countertops that present you with plenty of counter space but in addition you have a kitchen island that comfortably sits 4-6. All new LG stainless steel appliances add the cherry on top to the kitchen view of your beautiful 30 foot pool. The main suite is a sprawling 450 square feet of space for you to enjoy. The en-suite bathroom has a his & hers vanity along with a standup shower & a separate jacuzzi powered tub for you to enjoy the views of the stars at night through your sky light. Another 2 spacious bedrooms share a hall bathroom on the east wing of the home. While on the west wing, the fourth bedroom has its own entrance & an en-suite bathroom that includes the brand new LG washer/dryer stack combo, behind the stack is the new electric water heater that powers your home. If you walk through the kitchen, the exit door leads you to your new deck to enjoy the oasis like view of your huge backyard & newly resurfaced pool. Entirely fenced, privacy is a forgotten thought. Additionally, the main suite has its own exterior deck for those morning coffees to watch the sunrise. There is a new storage shed for extra space built in 2021. There is more concrete space for additional patio sets, a gazebo or anything you can imagine. Park your RV, boat or any toys and still have space leftover to enjoy. This home has it all: location, size, amenities, storage, convenience, privacy, curb appeal, great layout and much more! 5 minutes to historic Ybor, 15 minutes from armature works, Seminole heights adjacent, a short drive from water st, downtown Tampa, and Hyde park village. 20 minutes to Tampa international airport, and 30 minutes to the country's top rated beaches. Ready for you to move in, schedule your appointment soon! Fully upgraded electric panel & wiring. Roof 2018, HVAC 2018 but recently serviced, new ductwork
Location
State FL
County Hillsborough
Community Central Village
Zoning RS-50
Interior
Interior Features Kitchen/Family Room Combo, Open Floorplan, Skylight(s), Thermostat
Heating Central
Cooling Central Air
Flooring Vinyl
Fireplace false
Appliance Convection Oven, Microwave, Range, Refrigerator, Tankless Water Heater
Laundry Other
Exterior
Exterior Feature Sidewalk, Storage
Parking Features Circular Driveway, Driveway, Open, Oversized, Parking Pad
Pool In Ground, Tile
Utilities Available Fiber Optics, Public, Sewer Available, Street Lights
Roof Type Shingle
Garage false
Private Pool Yes
Building
Entry Level One
Foundation Crawlspace
Lot Size Range 1/4 to less than 1/2
Sewer Public Sewer
Water Public
Structure Type Block
New Construction false
Others
Pets Allowed Yes
Senior Community No
Ownership Fee Simple
Acceptable Financing Cash, Conventional, FHA, VA Loan
Listing Terms Cash, Conventional, FHA, VA Loan
Special Listing Condition None
Read Less
Want to know what your home might be worth? Contact us for a FREE valuation!

Our team is ready to help you sell your home for the highest possible price ASAP

© 2024 My Florida Regional MLS DBA Stellar MLS. All Rights Reserved.
Bought with SELLING USA, LLC
GET MORE INFORMATION





