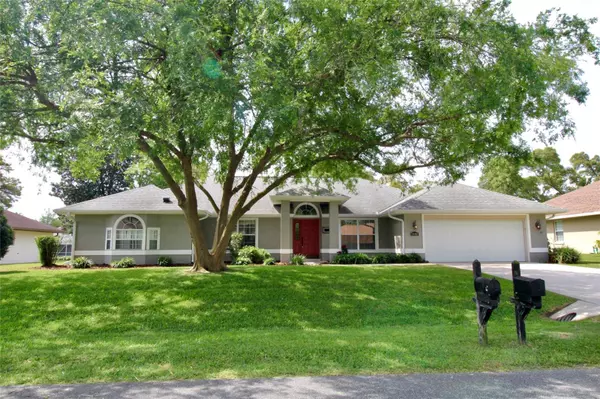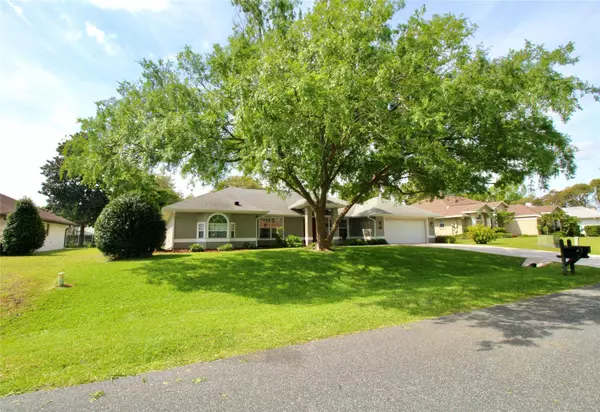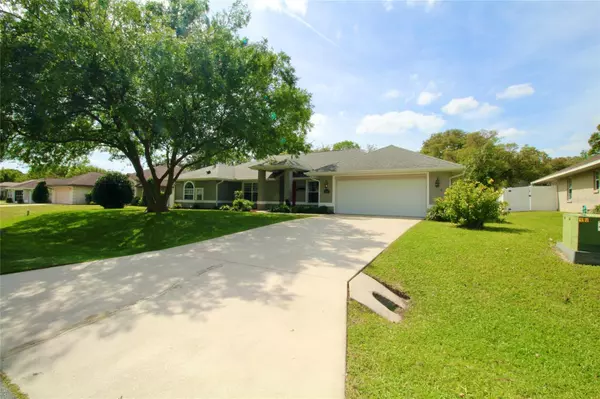$369,900
$369,900
For more information regarding the value of a property, please contact us for a free consultation.
5400 SW 88TH PL Ocala, FL 34476
3 Beds
2 Baths
2,139 SqFt
Key Details
Sold Price $369,900
Property Type Single Family Home
Sub Type Single Family Residence
Listing Status Sold
Purchase Type For Sale
Square Footage 2,139 sqft
Price per Sqft $172
Subdivision Majestic Oaks Second Add
MLS Listing ID OM676523
Sold Date 05/22/24
Bedrooms 3
Full Baths 2
Construction Status Inspections
HOA Fees $11/ann
HOA Y/N Yes
Originating Board Stellar MLS
Year Built 1993
Annual Tax Amount $4,635
Lot Size 0.260 Acres
Acres 0.26
Lot Dimensions 91x125
Property Description
This stunning property is located on the southwest side of Ocala in Majestic Oaks community. Featuring 3 bedrooms and 2 full baths, a formal dining area, and luxurious granite countertops, this home boasts stainless steel appliances and a convenient inside laundry room. The property also includes a spacious 2-car garage and a roof that is less than 4 years old.
Enjoy the Florida sunshine in the screened-in in-ground swimming pool, which has been enhanced with a brand new variable speed pump and filtration system for optimal efficiency and maintenance. The covered lanai inside the screened pool area provides a perfect spot for outdoor dining and relaxation.
The home is adorned with stylish LVP flooring throughout, creating a modern and inviting living space. Move-in ready and meticulously maintained, this property offers the perfect combination of comfort and elegance for your dream home.
Location
State FL
County Marion
Community Majestic Oaks Second Add
Zoning R1
Rooms
Other Rooms Family Room, Formal Dining Room Separate, Inside Utility
Interior
Interior Features Ceiling Fans(s), High Ceilings, Primary Bedroom Main Floor, Solid Surface Counters, Split Bedroom, Thermostat
Heating Heat Pump
Cooling Central Air
Flooring Luxury Vinyl
Fireplace false
Appliance Dishwasher, Disposal, Dryer, Electric Water Heater, Exhaust Fan, Ice Maker, Microwave, Refrigerator, Washer
Laundry Electric Dryer Hookup, Laundry Room
Exterior
Exterior Feature Lighting, Private Mailbox, Sliding Doors
Parking Features Garage Door Opener, Ground Level
Garage Spaces 2.0
Pool Deck, Gunite, In Ground, Screen Enclosure
Utilities Available Cable Available, Electricity Connected
Roof Type Shingle
Porch Covered, Screened
Attached Garage true
Garage true
Private Pool Yes
Building
Lot Description Cleared
Story 1
Entry Level One
Foundation Slab
Lot Size Range 1/4 to less than 1/2
Sewer Septic Tank
Water None
Architectural Style Florida
Structure Type Stucco
New Construction false
Construction Status Inspections
Others
Pets Allowed Yes
HOA Fee Include Common Area Taxes
Senior Community No
Ownership Fee Simple
Monthly Total Fees $22
Acceptable Financing Cash, Conventional, FHA, VA Loan
Membership Fee Required Required
Listing Terms Cash, Conventional, FHA, VA Loan
Special Listing Condition None
Read Less
Want to know what your home might be worth? Contact us for a FREE valuation!

Our team is ready to help you sell your home for the highest possible price ASAP

© 2025 My Florida Regional MLS DBA Stellar MLS. All Rights Reserved.
Bought with COMPASS REALTY LLC
GET MORE INFORMATION





