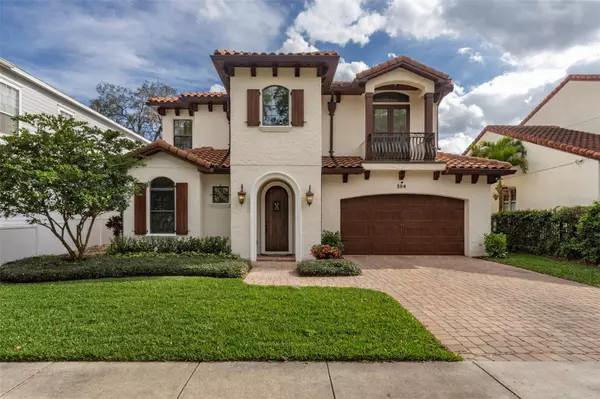$1,300,000
$1,325,000
1.9%For more information regarding the value of a property, please contact us for a free consultation.
504 GREELY STREET Orlando, FL 32804
4 Beds
4 Baths
3,418 SqFt
Key Details
Sold Price $1,300,000
Property Type Single Family Home
Sub Type Single Family Residence
Listing Status Sold
Purchase Type For Sale
Square Footage 3,418 sqft
Price per Sqft $380
Subdivision Adair Park
MLS Listing ID NS1080947
Sold Date 05/23/24
Bedrooms 4
Full Baths 4
Construction Status Appraisal,Financing,Inspections
HOA Y/N No
Originating Board Stellar MLS
Year Built 2013
Annual Tax Amount $12,995
Lot Size 7,840 Sqft
Acres 0.18
Lot Dimensions 131x60
Property Description
Welcome to your dream home in beautiful College Park! This amazing property is ideal for those who value both the convenience of city living and the tranquility of a quiet neighborhood. Upon entering this custom-built home from 2013, you'll be greeted by the grandeur of the two-story foyer, 10-foot ceilings, elegant eight-foot doors, crown molding throughout the common living areas, and a myriad of modern amenities. The plantation shutters throughout and custom closet systems in every closet provide the perfect finishing touches to this stunning property. The open concept layout is perfect for entertaining guests, featuring a spacious kitchen with Viking stainless steel appliances, an oversized island, and seamless flow into the dining and living areas. The mudroom and laundry off the attached two-car garage add to the home's convenience. With over 3,400 square feet, four spacious bedrooms (including two on the ground floor with full baths), and three out of four bedrooms boasting ensuite baths, there's ample space for comfort and privacy. The primary bedroom on the ground floor offers a serene retreat with a tray ceiling, engineered wood floors, dual closets, and a luxurious bath featuring a huge walk-in shower with spa-like body jets and a rain shower. The oversized loft area upstairs provides a flexible space for a home office. Beautiful travertine and engineered wood floors flow throughout most of the home, extending seamlessly to the fully screened lanai with triple slider doors that pocket for indoor/outdoor living year-round. The fenced backyard with an additional patio and hot/cold shower is perfect for those considering adding a pool. Situated on a quiet brick-lined street with no through traffic and close to picturesque lakes Ivanhoe and Adair, as well as top-rated public and private schools, this home offers both serenity and convenience. Just minutes away, you'll find foodie districts, professional sports teams, the Dr. Phillips Performing Arts Center, and various outdoor activities. Don't miss your chance to make this house your home!
Location
State FL
County Orange
Community Adair Park
Zoning R-1/T
Rooms
Other Rooms Inside Utility, Loft
Interior
Interior Features Ceiling Fans(s), Crown Molding, Eat-in Kitchen, High Ceilings, Kitchen/Family Room Combo, Living Room/Dining Room Combo, Open Floorplan, Primary Bedroom Main Floor, Solid Surface Counters, Solid Wood Cabinets, Split Bedroom, Stone Counters, Thermostat, Tray Ceiling(s), Walk-In Closet(s), Window Treatments
Heating Central, Electric, Natural Gas
Cooling Central Air
Flooring Carpet, Ceramic Tile, Hardwood, Tile, Travertine
Fireplace false
Appliance Built-In Oven, Dishwasher, Disposal, Dryer, Gas Water Heater, Range, Range Hood, Refrigerator, Tankless Water Heater, Washer, Wine Refrigerator
Laundry In Kitchen, Laundry Room
Exterior
Exterior Feature Balcony, Irrigation System, Outdoor Shower, Private Mailbox, Rain Gutters, Sidewalk, Sliding Doors
Parking Features Driveway, Garage Door Opener
Garage Spaces 2.0
Fence Masonry, Vinyl
Utilities Available BB/HS Internet Available, Cable Available, Cable Connected, Electricity Available, Electricity Connected, Natural Gas Available, Natural Gas Connected, Phone Available, Public, Sewer Connected, Street Lights, Water Available, Water Connected
Roof Type Tile
Porch Covered, Patio, Screened
Attached Garage true
Garage true
Private Pool No
Building
Lot Description City Limits, Landscaped, Sidewalk, Street Brick
Entry Level Two
Foundation Slab
Lot Size Range 0 to less than 1/4
Sewer Public Sewer
Water Public
Architectural Style Mediterranean
Structure Type Block,Concrete,Stucco
New Construction false
Construction Status Appraisal,Financing,Inspections
Schools
Elementary Schools Princeton Elem
Middle Schools College Park Middle
High Schools Edgewater High
Others
Pets Allowed Yes
Senior Community No
Ownership Fee Simple
Special Listing Condition None
Read Less
Want to know what your home might be worth? Contact us for a FREE valuation!

Our team is ready to help you sell your home for the highest possible price ASAP

© 2024 My Florida Regional MLS DBA Stellar MLS. All Rights Reserved.
Bought with LAKESIDE REALTY
GET MORE INFORMATION





