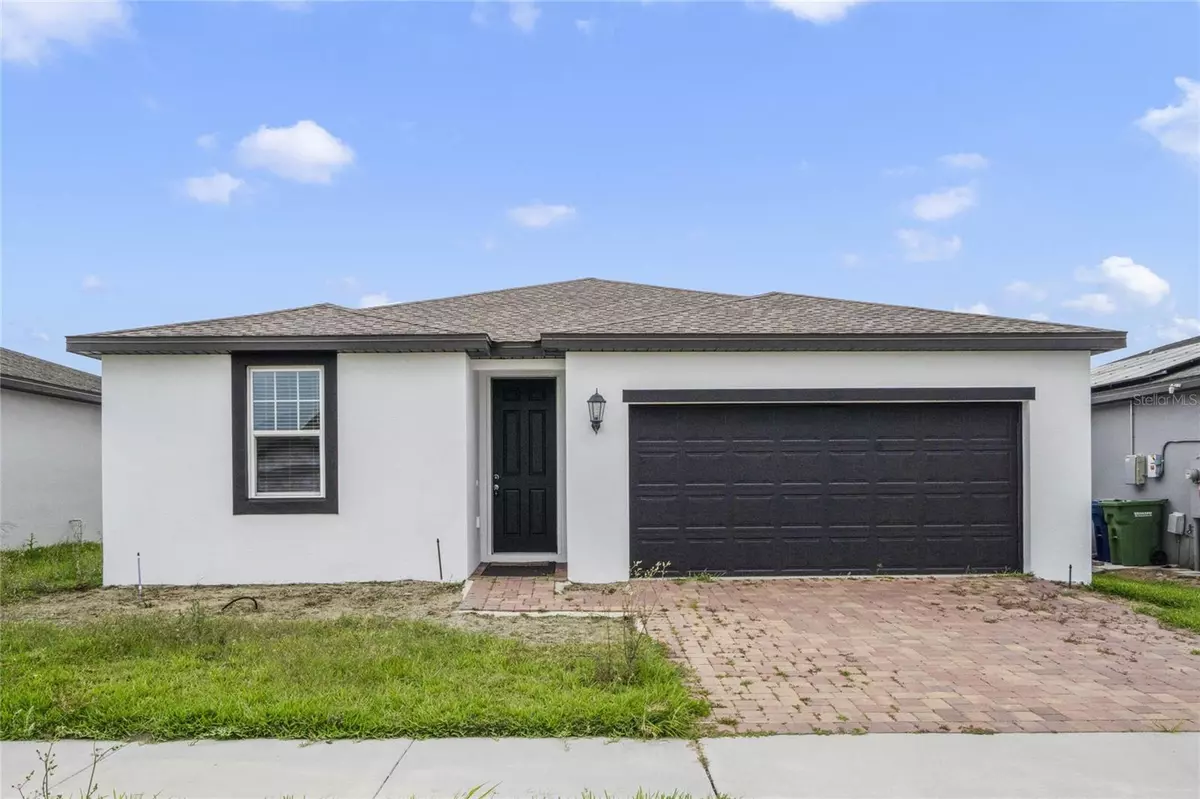$223,000
$285,000
21.8%For more information regarding the value of a property, please contact us for a free consultation.
432 MCKENNA DR Winter Haven, FL 33881
3 Beds
2 Baths
1,506 SqFt
Key Details
Sold Price $223,000
Property Type Single Family Home
Sub Type Single Family Residence
Listing Status Sold
Purchase Type For Sale
Square Footage 1,506 sqft
Price per Sqft $148
Subdivision Lucerne Park Reserve
MLS Listing ID O6193359
Sold Date 05/24/24
Bedrooms 3
Full Baths 2
HOA Fees $15/ann
HOA Y/N Yes
Originating Board Stellar MLS
Year Built 2021
Annual Tax Amount $7,153
Lot Size 5,662 Sqft
Acres 0.13
Property Description
This immaculate residence, constructed in 2021, is move-in ready! Boasting three bedrooms and two bathrooms, it showcases an inviting open floorplan complemented by ceramic tiles throughout the main living areas. The kitchen is a standout feature, adorned with exquisite granite countertops, an undermount sink, and sleek stainless steel appliances. Outside, the sizable backyard beckons for relaxation and entertaining, complete with a covered lanai and privacy fence. Residents also have access to community amenities including a pool, playground, and clubhouse. Conveniently located just minutes away from HWY 27, Downtown Winter Haven, hospitals, Legoland, Publix, Walmart, and various shopping destinations. Additionally, Lake Eva is nearby, offering an Aquatic Center with an array of outdoor recreational activities such as a splash pad, basketball and tennis courts, playgrounds, walking trails, exercise stations, a public boat ramp, fishing pier, and more!
Location
State FL
County Polk
Community Lucerne Park Reserve
Interior
Interior Features Ceiling Fans(s)
Heating Central
Cooling Central Air
Flooring Carpet
Furnishings Negotiable
Fireplace false
Appliance Dishwasher, Dryer, Microwave, Range, Refrigerator, Washer
Laundry Laundry Room
Exterior
Exterior Feature Sidewalk
Garage Spaces 2.0
Utilities Available Electricity Available, Water Available
Roof Type Shingle
Attached Garage true
Garage true
Private Pool No
Building
Story 1
Entry Level One
Foundation Slab
Lot Size Range 0 to less than 1/4
Sewer Public Sewer
Water Public
Structure Type Block
New Construction false
Others
Pets Allowed Breed Restrictions
Senior Community No
Ownership Fee Simple
Monthly Total Fees $15
Acceptable Financing Cash, Conventional, FHA, VA Loan
Membership Fee Required Required
Listing Terms Cash, Conventional, FHA, VA Loan
Special Listing Condition None
Read Less
Want to know what your home might be worth? Contact us for a FREE valuation!

Our team is ready to help you sell your home for the highest possible price ASAP

© 2024 My Florida Regional MLS DBA Stellar MLS. All Rights Reserved.
Bought with OPENDOOR BROKERAGE LLC
GET MORE INFORMATION





