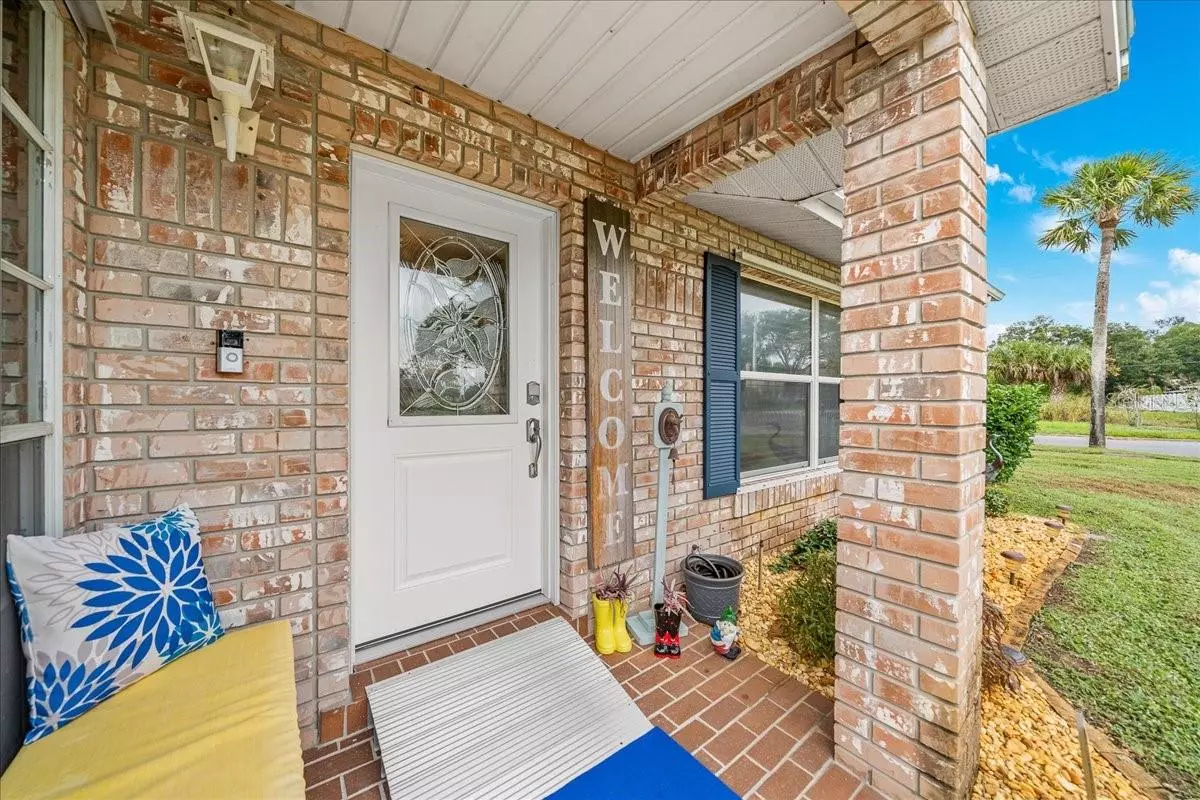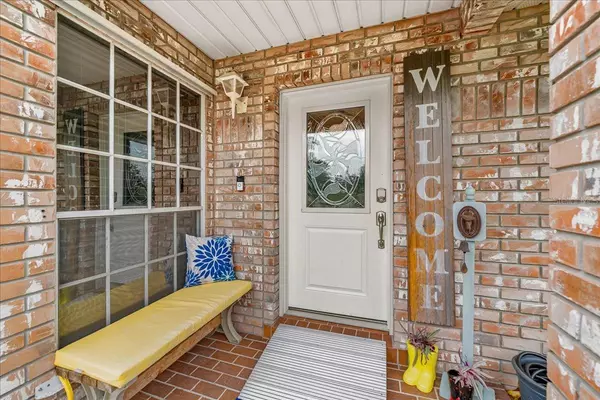$375,000
$375,000
For more information regarding the value of a property, please contact us for a free consultation.
3416 WORSHAM PL Titusville, FL 32780
3 Beds
2 Baths
2,249 SqFt
Key Details
Sold Price $375,000
Property Type Single Family Home
Sub Type Single Family Residence
Listing Status Sold
Purchase Type For Sale
Square Footage 2,249 sqft
Price per Sqft $166
Subdivision Royal Oak Golf & Country Club Sec 01
MLS Listing ID O6195962
Sold Date 05/23/24
Bedrooms 3
Full Baths 2
Construction Status Appraisal,Financing,Inspections
HOA Y/N No
Originating Board Stellar MLS
Year Built 1966
Annual Tax Amount $2,498
Lot Size 0.270 Acres
Acres 0.27
Lot Dimensions 103x
Property Description
SELLER SAYS SELL Bring all offers! With a classic brick exterior and a beautifully updated interior, this 3 bed/2 bath ranch home is full of heart and charm. The layout features a formal dining room and a flexible living room/office space for ultimate functionality. In the kitchen, new appliances, warm lighting, and even a built-in wine fridge all help to create a hospitable atmosphere, while a dual-sided fireplace makes things cozy and relaxing in the family room. At every turn, you'll find upgrades, like a whole-home generator, in-wall vacuum system, water filtration system, and 5'' baseboards. Additional desirable updates include a newer HVAC system (2021), sprinkler pump (2022), interior paint, doors, bathroom vanities, and roof (2018 shingles/2023 flat). This one checks all the boxes, inside and out!
Location
State FL
County Brevard
Community Royal Oak Golf & Country Club Sec 01
Zoning R1B
Interior
Interior Features Ceiling Fans(s), Central Vaccum, Eat-in Kitchen, Skylight(s), Walk-In Closet(s)
Heating Central
Cooling Central Air
Flooring Carpet, Tile, Wood
Fireplaces Type Gas
Fireplace true
Appliance Convection Oven, Dishwasher, Disposal, Dryer, Gas Water Heater, Range, Refrigerator, Washer, Water Softener
Laundry Electric Dryer Hookup, Gas Dryer Hookup, Inside, Washer Hookup
Exterior
Exterior Feature Hurricane Shutters
Garage Spaces 2.0
Fence Fenced, Wood
Utilities Available Cable Available, Electricity Connected, Natural Gas Available, Natural Gas Connected, Sewer Connected, Water Available, Water Connected
Roof Type Membrane,Shingle
Porch Front Porch, Patio, Porch, Screened, Wrap Around
Attached Garage true
Garage true
Private Pool No
Building
Lot Description Cul-De-Sac, Street Dead-End
Story 1
Entry Level One
Foundation Slab
Lot Size Range 1/4 to less than 1/2
Sewer Public Sewer
Water Public
Architectural Style Ranch
Structure Type Block,Brick,Concrete
New Construction false
Construction Status Appraisal,Financing,Inspections
Others
Senior Community No
Ownership Fee Simple
Acceptable Financing Cash, Conventional, FHA, VA Loan
Listing Terms Cash, Conventional, FHA, VA Loan
Special Listing Condition None
Read Less
Want to know what your home might be worth? Contact us for a FREE valuation!

Our team is ready to help you sell your home for the highest possible price ASAP

© 2025 My Florida Regional MLS DBA Stellar MLS. All Rights Reserved.
Bought with JASON MITCHELL REAL ESTATE FLO
GET MORE INFORMATION





