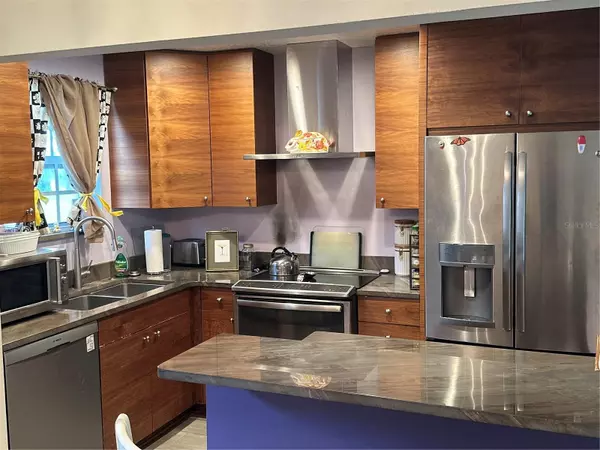$231,000
$237,400
2.7%For more information regarding the value of a property, please contact us for a free consultation.
1500 GAY RD #9-C Winter Park, FL 32789
2 Beds
2 Baths
1,026 SqFt
Key Details
Sold Price $231,000
Property Type Condo
Sub Type Condominium
Listing Status Sold
Purchase Type For Sale
Square Footage 1,026 sqft
Price per Sqft $225
Subdivision Chateaux Du Lac
MLS Listing ID O6192464
Sold Date 05/25/24
Bedrooms 2
Full Baths 2
HOA Fees $301/mo
HOA Y/N Yes
Originating Board Stellar MLS
Year Built 1972
Annual Tax Amount $1,307
Lot Size 2,178 Sqft
Acres 0.05
Property Description
This charming second-floor unit presents an exquisite blend of modern updates and serene lakefront living. Nestled within a welcoming community, this condo boasts a meticulously updated kitchen adorned with solid wood cabinets and elegant stone countertops, complemented by sleek stainless steel appliances. The warmth of wood flooring flows throughout, enhancing the inviting ambiance of the space.
Residents will find themselves in a picturesque lakefront community, complete with a range of amenities designed for leisure and social activities. The clubhouse serves as a hub for gatherings, while the community pool offers a refreshing escape under the sun. For those who enjoy outdoor cooking and dining, the lakefront grill stands ready for memorable meals against the backdrop of tranquil waters. Furthermore, the location is unbeatable, with the convenience of being within a short distance to the vibrant Winter Park Village, where shopping, dining, and entertainment options abound.
The unit itself features two bedrooms and two bathrooms, providing ample space and privacy. The primary bedroom is a true retreat, featuring an en-suite bathroom for added convenience and a spacious walk-in closet to accommodate a range of wardrobe needs. This residence combines the best of modern living with the peacefulness of a lakefront community, making it an ideal home for those seeking comfort, style, and a touch of nature's beauty. This unit comes with parking space #50…. Come check out this charming condo today!!
Location
State FL
County Orange
Community Chateaux Du Lac
Zoning R-3
Interior
Interior Features Kitchen/Family Room Combo, Open Floorplan, Solid Wood Cabinets, Stone Counters, Thermostat, Walk-In Closet(s)
Heating Central
Cooling Central Air
Flooring Wood
Furnishings Negotiable
Fireplace false
Appliance Cooktop, Freezer, Ice Maker, Range, Refrigerator
Laundry Common Area
Exterior
Exterior Feature Balcony, Private Mailbox, Sidewalk
Parking Features Assigned, Ground Level, Guest
Pool Deck
Community Features Pool, Sidewalks
Utilities Available Cable Available, Cable Connected, Electricity Available, Electricity Connected, Street Lights
Amenities Available Clubhouse, Laundry, Pool
View Y/N 1
Water Access 1
Water Access Desc Lake
View Garden, Water
Roof Type Other
Porch Covered, Rear Porch
Attached Garage false
Garage false
Private Pool No
Building
Lot Description Cleared, Landscaped, Sidewalk
Story 2
Entry Level One
Foundation Slab
Lot Size Range 0 to less than 1/4
Sewer Public Sewer
Water Public
Structure Type Block,Stucco
New Construction false
Schools
Elementary Schools Killarney Elem
Middle Schools College Park Middle
High Schools Edgewater High
Others
Pets Allowed Cats OK, Dogs OK
HOA Fee Include Pool,Management,Trash
Senior Community No
Ownership Fee Simple
Monthly Total Fees $301
Acceptable Financing Cash, Conventional, FHA, VA Loan
Membership Fee Required Required
Listing Terms Cash, Conventional, FHA, VA Loan
Special Listing Condition None
Read Less
Want to know what your home might be worth? Contact us for a FREE valuation!

Our team is ready to help you sell your home for the highest possible price ASAP

© 2025 My Florida Regional MLS DBA Stellar MLS. All Rights Reserved.
Bought with REALCOM REAL ESTATE SERVICES INC
GET MORE INFORMATION





