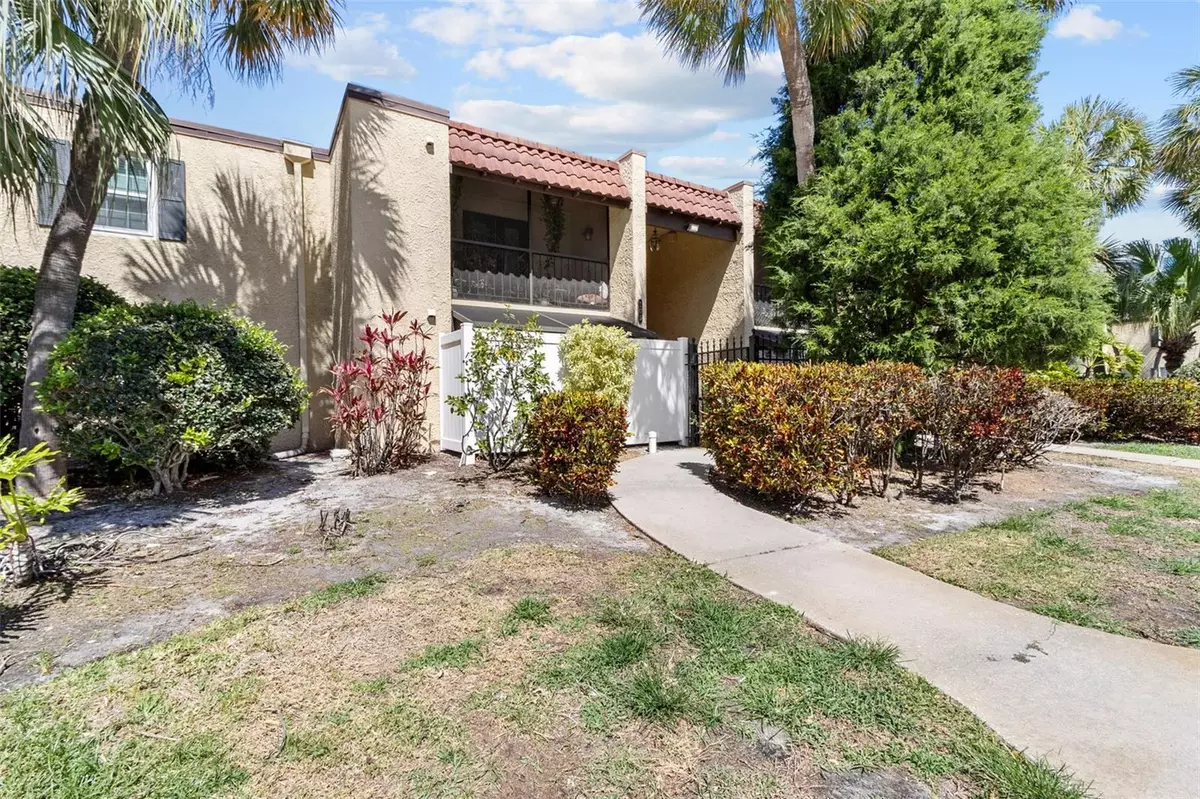$265,000
$280,000
5.4%For more information regarding the value of a property, please contact us for a free consultation.
105 S OBRIEN ST #116 Tampa, FL 33609
2 Beds
1 Bath
864 SqFt
Key Details
Sold Price $265,000
Property Type Condo
Sub Type Condominium
Listing Status Sold
Purchase Type For Sale
Square Footage 864 sqft
Price per Sqft $306
Subdivision Siena Villas At Beach Park A C
MLS Listing ID T3522076
Sold Date 05/28/24
Bedrooms 2
Full Baths 1
Condo Fees $575
HOA Y/N No
Originating Board Stellar MLS
Year Built 1970
Annual Tax Amount $1,873
Property Description
Under Contract-Accepting Back-up Offers! Beautiful 2-bedroom, 1-bathroom condo nestled in the secure, gated Siena Villas at Beach Park community! This ground-floor unit overlooks the pool and has been meticulously maintained. The layout features a seamless open-concept design encompassing the living room, dining area, and kitchen. Enjoy upgraded vinyl flooring and a new quartz countertop with a backsplash!
From the living room, double French doors open to a screened, covered patio with a laundry room and ample storage space. Both bedrooms are generously sized with large walk-in closets, and the stylish updated bathroom adds to the appeal of this cozy retreat.
Located just steps from the pool, fitness center, and clubhouse, this condo offers convenience and comfort. It's also ideally situated near Tampa International Airport, with quick access to the interstate, and within short distance of Westshore Plaza and its diverse dining scene.
Location
State FL
County Hillsborough
Community Siena Villas At Beach Park A C
Zoning OP
Interior
Interior Features Crown Molding, Open Floorplan, Solid Wood Cabinets, Stone Counters, Walk-In Closet(s)
Heating Central
Cooling Central Air
Flooring Luxury Vinyl, Tile
Fireplace false
Appliance Dishwasher, Disposal, Dryer, Electric Water Heater, Microwave, Range, Refrigerator, Washer
Laundry Laundry Closet, Outside
Exterior
Exterior Feature Balcony, Lighting, Sidewalk
Community Features Association Recreation - Owned, Dog Park, Fitness Center, Gated Community - No Guard, Pool, Sidewalks
Utilities Available Cable Available, Electricity Available, Public, Sewer Connected, Water Connected
Amenities Available Clubhouse
Roof Type Shingle
Garage false
Private Pool No
Building
Story 1
Entry Level One
Foundation Slab
Lot Size Range Non-Applicable
Sewer Public Sewer
Water Private
Structure Type Stucco
New Construction false
Schools
Elementary Schools Grady-Hb
Middle Schools Coleman-Hb
High Schools Plant City-Hb
Others
Pets Allowed Yes
HOA Fee Include Escrow Reserves Fund,Insurance,Maintenance Structure,Maintenance Grounds,Pool,Recreational Facilities,Sewer,Trash,Water
Senior Community No
Pet Size Large (61-100 Lbs.)
Ownership Fee Simple
Monthly Total Fees $575
Acceptable Financing Cash, Conventional
Membership Fee Required Required
Listing Terms Cash, Conventional
Num of Pet 2
Special Listing Condition None
Read Less
Want to know what your home might be worth? Contact us for a FREE valuation!

Our team is ready to help you sell your home for the highest possible price ASAP

© 2025 My Florida Regional MLS DBA Stellar MLS. All Rights Reserved.
Bought with LPT REALTY
GET MORE INFORMATION





