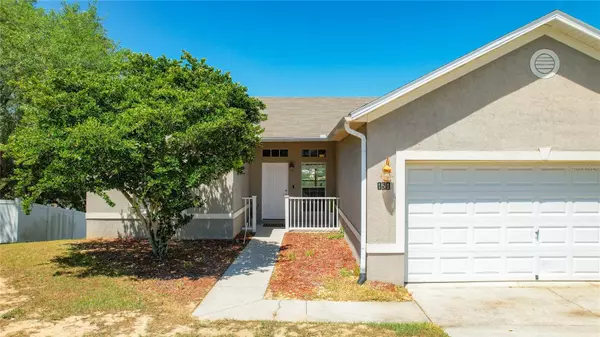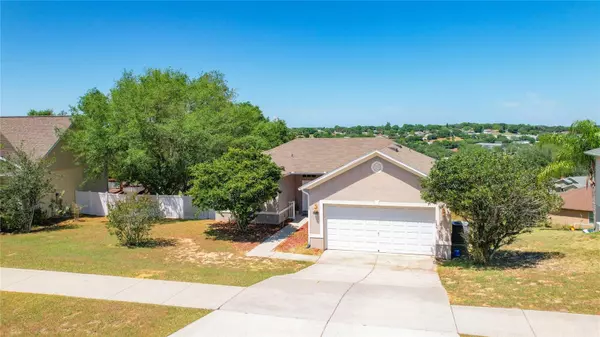$349,900
$349,900
For more information regarding the value of a property, please contact us for a free consultation.
1512 PRESIDIO DR Clermont, FL 34711
3 Beds
2 Baths
1,591 SqFt
Key Details
Sold Price $349,900
Property Type Single Family Home
Sub Type Single Family Residence
Listing Status Sold
Purchase Type For Sale
Square Footage 1,591 sqft
Price per Sqft $219
Subdivision Clermont Skyview Sub
MLS Listing ID O6196958
Sold Date 05/28/24
Bedrooms 3
Full Baths 2
HOA Fees $35/ann
HOA Y/N Yes
Originating Board Stellar MLS
Year Built 2001
Annual Tax Amount $3,209
Lot Size 10,454 Sqft
Acres 0.24
Property Description
Welcome to this charming 3-bedroom, 2 bathroom home nestled in the heart of Clermont, offering a breathtaking hilltop vista of the iconic Citrus Tower. Boasting a thoughtfully designed open floor plan, this residence welcomes you with a seamlessly flowing layout.
The main level showcases an inviting kitchen adorned with stainless steel appliances and a convenient breakfast bar, making meal preparation a delight. Your Primary Suite with Ensuite primary bath and a living room for comfort and relaxation. Designer vinyl plank flooring not only adds aesthetic appeal but also offers practical benefits including slip resistance, stain resistance, and comfort underfoot. The lower level offers its own family room, two additional bedrooms and a full bath.
This home is not only aesthetically pleasing but also structurally sound, with a roof installed in 2018 ensuring peace of mind for years to come. Step outside from the lower level to discover a spacious backyard adorned with two distinct patio areas, perfect for hosting gatherings and enjoying the Florida sunshine.
Conveniently located just moments away from a plethora of amenities including restaurants, shopping centers, entertainment venues, and major thoroughfares such as SR 50, Highway 27, and the Florida Turnpike, this property offers the perfect blend of convenience and tranquility. Located directly across the street is a charming gazebo nestled within a community green space, providing an idyllic spot for leisurely strolls or picnics.
Whether you're seeking a comfortable family home or a lucrative investment opportunity, this property caters to both owner occupants and investors alike. Priced competitively to sell quickly, don't miss out on the chance to make this exquisite residence your own. Contact us today to schedule your exclusive viewing appointment.
Location
State FL
County Lake
Community Clermont Skyview Sub
Zoning PUD
Interior
Interior Features Ceiling Fans(s), Living Room/Dining Room Combo, Primary Bedroom Main Floor, Split Bedroom, Thermostat, Walk-In Closet(s)
Heating Heat Pump
Cooling Central Air
Flooring Ceramic Tile, Laminate
Fireplace false
Appliance Electric Water Heater, Microwave, Range, Refrigerator
Laundry In Garage
Exterior
Exterior Feature Irrigation System, Sidewalk
Garage Spaces 2.0
Utilities Available Cable Connected, Electricity Connected, Sewer Connected
Roof Type Shingle
Porch Covered, Porch
Attached Garage true
Garage true
Private Pool No
Building
Lot Description Gentle Sloping, In County, Landscaped, Sidewalk, Sloped, Paved
Story 1
Entry Level Two
Foundation Slab
Lot Size Range 0 to less than 1/4
Sewer Public Sewer
Water Public
Architectural Style Ranch
Structure Type Block,Stucco,Vinyl Siding,Wood Frame
New Construction false
Schools
Elementary Schools Clermont Elem
High Schools Lake Minneola High
Others
Pets Allowed Yes
Senior Community No
Ownership Fee Simple
Monthly Total Fees $35
Acceptable Financing Cash, Conventional, FHA, VA Loan
Membership Fee Required Required
Listing Terms Cash, Conventional, FHA, VA Loan
Num of Pet 2
Special Listing Condition None
Read Less
Want to know what your home might be worth? Contact us for a FREE valuation!

Our team is ready to help you sell your home for the highest possible price ASAP

© 2025 My Florida Regional MLS DBA Stellar MLS. All Rights Reserved.
Bought with HANCOCK REALTY GROUP
GET MORE INFORMATION





