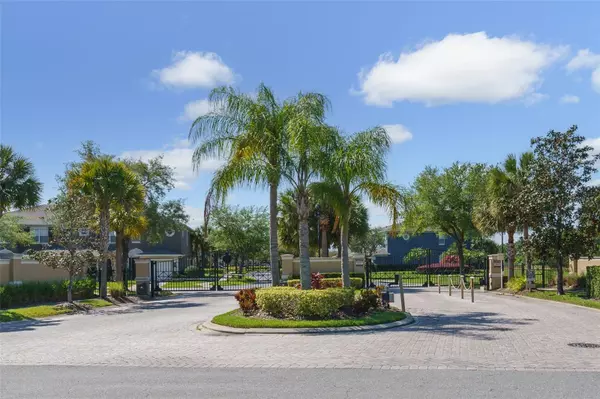$290,000
$294,900
1.7%For more information regarding the value of a property, please contact us for a free consultation.
3499 WILSHIRE WAY RD Orlando, FL 32829
2 Beds
3 Baths
1,071 SqFt
Key Details
Sold Price $290,000
Property Type Townhouse
Sub Type Townhouse
Listing Status Sold
Purchase Type For Sale
Square Footage 1,071 sqft
Price per Sqft $270
Subdivision Victoria Pines Condo
MLS Listing ID O6196358
Sold Date 05/24/24
Bedrooms 2
Full Baths 2
Half Baths 1
Construction Status Appraisal,Financing,Inspections
HOA Fees $350/mo
HOA Y/N Yes
Originating Board Stellar MLS
Year Built 2005
Annual Tax Amount $1,146
Lot Size 435 Sqft
Acres 0.01
Property Description
TURNKEY PERFECTION! NEW ROOF in 2023! BRAND NEW HVAC SYSTEM!
Welcome to Victoria Pines, an impeccably maintained GATED community boasting amenities including a pool, clubhouse, fitness room, and a dog park. This END UNIT has undergone a comprehensive rejuvenation, making it feel almost like new. The solid wood kitchen cabinets have been refinished and sleek hardware was added, complementing the NEW STAINLESS STEEL APPLIANCES and new disposal. FRESH PAINT throughout and NEW CARPET upstairs.
Every detail has been attended to, from the modernized BATHROOM VANITIES and FAUCETS, to the installation of NEW LIGHT FIXTURES, TOILETS, and BLINDS. Even the ducts have been professionally cleaned for optimal indoor air quality.
Conveniently situated near major thoroughfares including highway 408, 417, and 528, as well as the many dining and shopping options of Waterford Lakes. Easily assessable to Orlando International Airport, downtown Orlando, and UCF.
Don't miss the opportunity to experience this exceptional property firsthand!
Location
State FL
County Orange
Community Victoria Pines Condo
Zoning P-D
Rooms
Other Rooms Inside Utility
Interior
Interior Features Solid Wood Cabinets, Window Treatments, Split Bedroom, Walk-In Closet(s)
Heating Central
Cooling Central Air
Flooring Carpet, Tile
Fireplace false
Appliance Dishwasher, Disposal, Electric Water Heater, Microwave, Range, Refrigerator
Laundry Inside, Upper Level, Washer Hookup, Electric Dryer Hookup
Exterior
Exterior Feature Storage, Lighting, Sidewalk, Sliding Doors
Community Features Gated Community - No Guard, Playground, Pool, Sidewalks
Utilities Available Cable Available, Electricity Connected, Water Connected
Amenities Available Fitness Center, Gated, Playground, Pool
Roof Type Shingle
Porch Covered, Patio, Screened
Garage false
Private Pool No
Building
Entry Level Two
Foundation Slab
Lot Size Range 0 to less than 1/4
Sewer Public Sewer
Water Public
Structure Type Block,Stucco,Wood Frame
New Construction false
Construction Status Appraisal,Financing,Inspections
Schools
Elementary Schools Andover Elem
Middle Schools Odyssey Middle
High Schools University High
Others
Pets Allowed Yes
HOA Fee Include Common Area Taxes,Private Road
Senior Community No
Ownership Fee Simple
Monthly Total Fees $350
Acceptable Financing Cash, Conventional, FHA, VA Loan
Membership Fee Required Required
Listing Terms Cash, Conventional, FHA, VA Loan
Special Listing Condition None
Read Less
Want to know what your home might be worth? Contact us for a FREE valuation!

Our team is ready to help you sell your home for the highest possible price ASAP

© 2024 My Florida Regional MLS DBA Stellar MLS. All Rights Reserved.
Bought with OMNIONE REALTY GROUP, INC.
GET MORE INFORMATION





