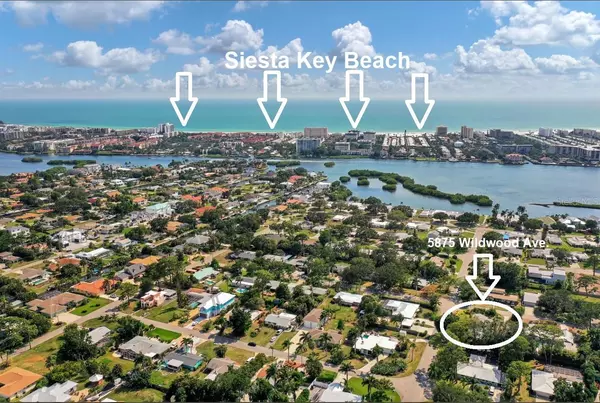$1,050,000
$1,099,000
4.5%For more information regarding the value of a property, please contact us for a free consultation.
5875 WILDWOOD AVE Sarasota, FL 34231
4 Beds
2 Baths
2,509 SqFt
Key Details
Sold Price $1,050,000
Property Type Single Family Home
Sub Type Single Family Residence
Listing Status Sold
Purchase Type For Sale
Square Footage 2,509 sqft
Price per Sqft $418
Subdivision Florence
MLS Listing ID A4599144
Sold Date 05/28/24
Bedrooms 4
Full Baths 2
Construction Status No Contingency
HOA Y/N No
Originating Board Stellar MLS
Year Built 1951
Annual Tax Amount $5,689
Lot Size 0.310 Acres
Acres 0.31
Lot Dimensions 100x135
Property Description
LAST CALL - ONLY AVAILABLE TILL APRIL 30TH - (Seller will hold as long-term rental investment) IF you have been sitting on the fence NOW is the Time to ACT!!!! Amazing Indoor-Outdoor living in your private tropical oasis on a true Double Lot West of the Trail and nestled between the Stickney Point Bridge to Siesta Key and the dog-friendly Phillippi Creek Estate Park. The indoor-outdoor flow of this home is spectacular via 5 sets of French double doors opening to 2000 Sq' of screen enclosed & privacy walled patio space that makes it a perfect and private space to entertain family and friends surrounded by a lovely tropical garden. Grill up your fresh catch of the day at your outdoor kitchen and dine on the patio or poolside then relax with a book on the daybed in the shade of the lanai under the orchid wall or on the sundeck hammock after a swim in the heated saltwater pool with Hydromatic cover. Enjoy the outdoor shower and poolside granite serving counter/bar area with pass-through windows that are incorporated as part of the detached oversized 24'x26' custom-designed modernist garage/cabana that could be developed into a second living structure. Inside the main home, there is a True Chef's Kitchen containing Bosch appliances, Double Wall Ovens, a Gas Burner Stove, an Industrial Vent Hood, a Side by Side Full Refrigerator & Full Freezer, a wine refrigerator, a walk-in pantry closet, plus 20'+ of countertop for prep and 11'+ breakfast bar for serving. The home is all on one level and is Senior-friendly with a walk-in shower (able to be modified to roll-in shower) and the split bedroom plan allows having an in-law suite with separate entrance to accommodate many uses; including AirBnB income, live-in caregiver, or multi-generational family living. Just 4 homes away from a bayfront seawall gathering spot for fishing or catching a sunset looking west across the Intracoastal and Siesta Key. 7 homes away leads to the side entrance to Phillippi Park with trails, open fields, a gazebo, a fishing pier, a kayak launch, a kiddie playground, plus a bag lunch concert series and a Wednesday Farmers Market. This property is a True Double Lot (Lot 13 & 14) and could be divided and developed (as others have done nearby) ensuring this property's future value. As such the 2019 detached garage could be made into a 2 story home with the existing pool and the western lot razed and developed into another entire home. No deed restriction bring your boat, or RV - Location, Location, Location! Grab this awesome property now and start living your best Florida life now.
Location
State FL
County Sarasota
Community Florence
Zoning RSF2
Rooms
Other Rooms Formal Dining Room Separate, Formal Living Room Separate, Inside Utility, Interior In-Law Suite w/Private Entry
Interior
Interior Features Accessibility Features, Cathedral Ceiling(s), Ceiling Fans(s), High Ceilings, Kitchen/Family Room Combo, Primary Bedroom Main Floor, Solid Wood Cabinets, Split Bedroom
Heating Central, Electric
Cooling Central Air
Flooring Ceramic Tile
Fireplaces Type Wood Burning
Fireplace true
Appliance Built-In Oven, Cooktop, Dishwasher, Disposal, Dryer, Electric Water Heater, Freezer, Microwave, Range Hood, Refrigerator, Washer, Wine Refrigerator
Laundry Inside, Laundry Closet
Exterior
Exterior Feature Courtyard, French Doors, Lighting, Outdoor Kitchen, Outdoor Shower
Parking Features Garage Door Opener, Garage Faces Side, Ground Level, Oversized
Garage Spaces 2.0
Pool Gunite, Heated, In Ground, Salt Water, Screen Enclosure
Utilities Available Fiber Optics, Propane
View Garden, Trees/Woods
Roof Type Metal,Shingle
Porch Covered, Front Porch, Rear Porch, Screened, Wrap Around
Attached Garage false
Garage true
Private Pool Yes
Building
Lot Description Corner Lot, Landscaped
Story 1
Entry Level One
Foundation Slab
Lot Size Range 1/4 to less than 1/2
Sewer Private Sewer, Public Sewer, Septic Tank
Water Public
Architectural Style Ranch
Structure Type Block
New Construction false
Construction Status No Contingency
Schools
Elementary Schools Phillippi Shores Elementary
Middle Schools Brookside Middle
High Schools Riverview High
Others
Pets Allowed Cats OK, Dogs OK
Senior Community No
Ownership Fee Simple
Acceptable Financing Cash, Conventional
Listing Terms Cash, Conventional
Special Listing Condition None
Read Less
Want to know what your home might be worth? Contact us for a FREE valuation!

Our team is ready to help you sell your home for the highest possible price ASAP

© 2025 My Florida Regional MLS DBA Stellar MLS. All Rights Reserved.
Bought with EXP REALTY LLC
GET MORE INFORMATION





