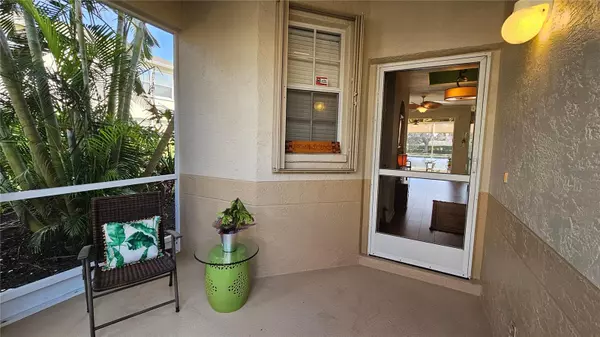$322,500
$330,000
2.3%For more information regarding the value of a property, please contact us for a free consultation.
901 AUBURN LAKES CIR #901 Venice, FL 34292
3 Beds
2 Baths
1,383 SqFt
Key Details
Sold Price $322,500
Property Type Condo
Sub Type Condominium
Listing Status Sold
Purchase Type For Sale
Square Footage 1,383 sqft
Price per Sqft $233
Subdivision Auburn Lakes
MLS Listing ID A4598892
Sold Date 05/28/24
Bedrooms 3
Full Baths 2
Condo Fees $1,285
Construction Status Financing
HOA Y/N No
Originating Board Stellar MLS
Year Built 2000
Annual Tax Amount $1,402
Lot Size 10.180 Acres
Acres 10.18
Property Description
Discover the perfect blend of coastal living and urban convenience with this 3-bedroom, 2-bathroom condominium nestled near downtown Venice and pristine beaches. Enjoy meticulously maintained interiors, modern amenities, and a vibrant community, all within a short distance of the city's cultural attractions and the sun-kissed shores of the area's renowned beaches. Unit features granite countertops and engineered laminate wood flooring. This unit also boasts a screened lanai, French doors enhancing the master suite, and a spacious walk-in closet. Enjoy the scenic beauty of a lakefront setting, with breathtaking views adding tranquility to your daily life. Practical amenities include additional storage for bikes and paddle boards, as well as covered parking. Embrace the best of both worlds in this ideal coastal retreat.
Location
State FL
County Sarasota
Community Auburn Lakes
Zoning OUE1
Interior
Interior Features Ceiling Fans(s), Eat-in Kitchen, Open Floorplan, Primary Bedroom Main Floor, Split Bedroom, Stone Counters, Walk-In Closet(s), Window Treatments
Heating Electric
Cooling Central Air
Flooring Carpet, Ceramic Tile, Laminate
Fireplace false
Appliance Dishwasher, Disposal, Dryer, Electric Water Heater, Exhaust Fan, Microwave, Range, Range Hood, Refrigerator, Washer
Laundry Inside, Laundry Room
Exterior
Exterior Feature Hurricane Shutters, Irrigation System, Lighting, Sliding Doors, Storage
Pool In Ground
Community Features Clubhouse, Deed Restrictions, Fitness Center, Pool
Utilities Available BB/HS Internet Available, Cable Connected, Electricity Connected, Public, Sewer Connected, Water Connected
Amenities Available Clubhouse, Fitness Center, Lobby Key Required, Pool, Spa/Hot Tub, Storage
View Y/N 1
Water Access 1
Water Access Desc Lake
View Pool, Water
Roof Type Shingle
Garage false
Private Pool No
Building
Lot Description Landscaped, Street Dead-End, Paved, Private
Story 2
Entry Level One
Foundation Slab
Sewer Public Sewer
Water Public
Structure Type Block,Stucco
New Construction false
Construction Status Financing
Others
Pets Allowed Number Limit, Size Limit, Yes
HOA Fee Include Common Area Taxes,Pool,Maintenance Structure,Maintenance Grounds,Management,Private Road
Senior Community No
Pet Size Small (16-35 Lbs.)
Ownership Condominium
Monthly Total Fees $428
Membership Fee Required Required
Num of Pet 2
Special Listing Condition None
Read Less
Want to know what your home might be worth? Contact us for a FREE valuation!

Our team is ready to help you sell your home for the highest possible price ASAP

© 2024 My Florida Regional MLS DBA Stellar MLS. All Rights Reserved.
Bought with EXP REALTY LLC
GET MORE INFORMATION





