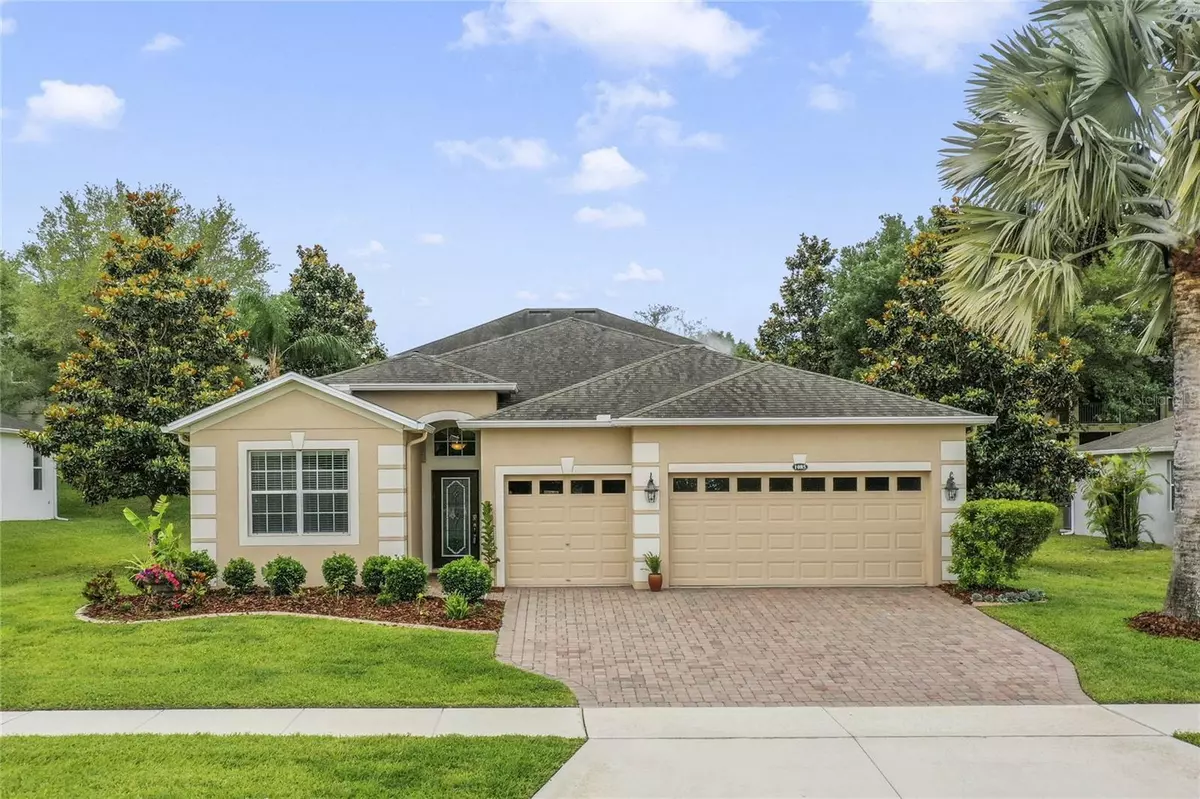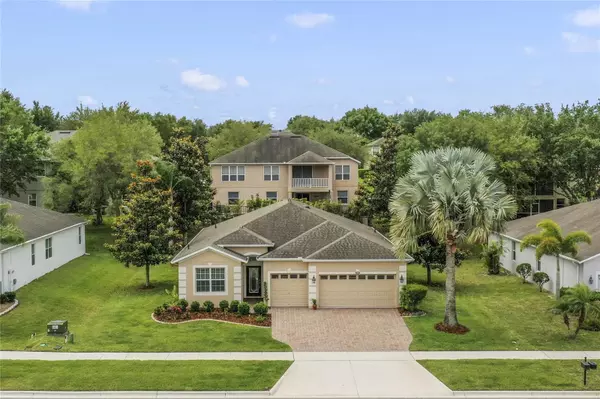$515,000
$530,000
2.8%For more information regarding the value of a property, please contact us for a free consultation.
1085 LATTIMORE DR Clermont, FL 34711
4 Beds
3 Baths
2,282 SqFt
Key Details
Sold Price $515,000
Property Type Single Family Home
Sub Type Single Family Residence
Listing Status Sold
Purchase Type For Sale
Square Footage 2,282 sqft
Price per Sqft $225
Subdivision Clermont Nottingham At Legends
MLS Listing ID G5081365
Sold Date 06/10/24
Bedrooms 4
Full Baths 3
Construction Status Financing,Inspections
HOA Fees $30/mo
HOA Y/N Yes
Originating Board Stellar MLS
Year Built 2011
Annual Tax Amount $5,751
Lot Size 10,454 Sqft
Acres 0.24
Property Description
***Clermont Legends Country Club Golf Course Communty***Welcome to this move-in ready, 4 Bedroom, 3 Bathroom, 2,282 Sq/Ft POOL home. This very appealing Lenner built Kennedy floor plan home is perfectly situated on a cul-de-sac street for minimal drive through traffic and also located just a couple minutes from the back gate for quick in and out access. As you enter the front door, you step into a large foyer, giving you a perfect view of the stunning pool with fountain-display out the triple glass sliders at the back of the home. Professionally cleaned neutral tile floors run through the main living areas for continuity and easy maintenance. The kitchen is a dream for the cook of the house, with beautiful GRANITE Countertops, kitchen island, expansive counter space as well as abundant wood cabinetry, walk-in pantry and a spacious breakfast nook. The family room is a wonderful space right off the kitchen and so ideal for entertaining. This is a well designed 3 way split floor plan where you'll find two bright bedrooms and a full bath with dual sink vanity off the family room. On the other side you will see the primary bedroom that has a huge 13x6 walk-in closet, spacious master bath featuring double vanities with GRANITE countertops, a walk-in shower and a garden tub. The final bedroom is located at the front of the home and features its own ensuite bathroom, perfect for guests or a second primary suite. Heading out back you will enter your relaxing, screened-in pool outdoor area with freshly pressure washed pavers and new screens in the enclosure. The salt water pool has a beautiful Pebbletech finish and very low maintenance with pop up cleaners. Pool pump and salt cell are under 4 years old. The covered lanai is big enough for table and chairs and the screen enclosure almost spans the entire width of the house for extra decking. This amazing home comes complete with a 3-car garage for additional storage and/or a golf cart. Improvements done to the home since purchased under 4 years ago are new electric pool heater, grid-free screen enclosed lanai, an additional pool safety feature, interior painting just a few weeks ago, wired for a generator, fans in all the rooms and lanai. All pavers were recently pressure washed as well. This home also comes with all the resort style amenities in the upscale community of Legends such as a pool, gated entrance, fitness center, tennis & pickle ball courts, playground, fiber optic cable TV, high speed internet, phone and more! Clermont is so close to everything; parks, beaches, airport, downtown Orlando. Clermont itself is known for its rolling hills, lakes, the historic downtown for great shopping/dining options or just take a stroll or bike ride on the S. Lake Trail with stunning views of Lake Minneola; everything you need is in Clermont with S. Lake Hospital/Orlando Health, medical facilities, major shopping and dining, big box stores, car dealerships, etc. PLEASE CHECK OUT THE VIDEO WALK-THRU!!!!!!!!!!
Location
State FL
County Lake
Community Clermont Nottingham At Legends
Zoning PUD
Rooms
Other Rooms Formal Dining Room Separate
Interior
Interior Features Ceiling Fans(s), Eat-in Kitchen, Solid Surface Counters, Split Bedroom, Stone Counters, Thermostat, Window Treatments
Heating Central
Cooling Central Air
Flooring Carpet, Ceramic Tile
Fireplace false
Appliance Dishwasher, Disposal, Dryer, Electric Water Heater, Microwave, Range, Refrigerator, Washer
Laundry Inside, Laundry Room
Exterior
Exterior Feature Irrigation System, Rain Gutters, Sidewalk, Sprinkler Metered
Parking Features Driveway, Garage Door Opener
Garage Spaces 3.0
Pool Auto Cleaner, Gunite, Heated, In Ground, Salt Water, Screen Enclosure
Community Features Deed Restrictions, Golf Carts OK, Pool, Tennis Courts
Utilities Available Cable Connected, Electricity Connected, Phone Available, Public, Sewer Connected, Street Lights, Water Connected
Amenities Available Clubhouse, Fence Restrictions, Fitness Center, Gated, Pickleball Court(s), Playground, Pool, Recreation Facilities, Spa/Hot Tub, Tennis Court(s)
Roof Type Shingle
Porch Covered, Rear Porch, Screened
Attached Garage true
Garage true
Private Pool Yes
Building
Lot Description Cul-De-Sac, City Limits, Sidewalk, Paved, Private
Story 1
Entry Level One
Foundation Slab
Lot Size Range 0 to less than 1/4
Sewer Public Sewer
Water Public
Architectural Style Contemporary
Structure Type Block,Stucco
New Construction false
Construction Status Financing,Inspections
Others
Pets Allowed Yes
HOA Fee Include Guard - 24 Hour,Cable TV,Pool,Internet,Management,Recreational Facilities
Senior Community No
Ownership Fee Simple
Monthly Total Fees $280
Acceptable Financing Cash, Conventional, VA Loan
Membership Fee Required Required
Listing Terms Cash, Conventional, VA Loan
Num of Pet 2
Special Listing Condition None
Read Less
Want to know what your home might be worth? Contact us for a FREE valuation!

Our team is ready to help you sell your home for the highest possible price ASAP

© 2025 My Florida Regional MLS DBA Stellar MLS. All Rights Reserved.
Bought with LPT REALTY
GET MORE INFORMATION





