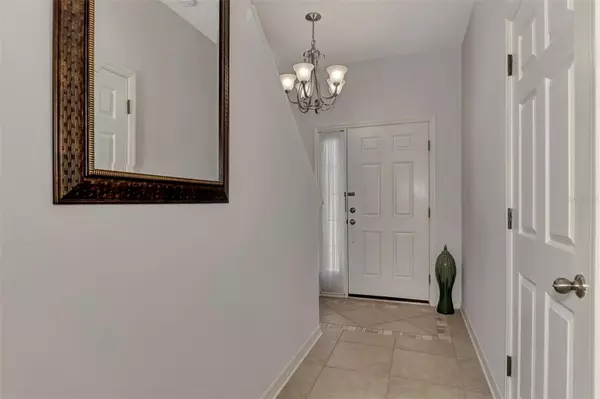$350,000
$350,000
For more information regarding the value of a property, please contact us for a free consultation.
1458 GRANTHAM DR Sarasota, FL 34234
3 Beds
3 Baths
1,844 SqFt
Key Details
Sold Price $350,000
Property Type Townhouse
Sub Type Townhouse
Listing Status Sold
Purchase Type For Sale
Square Footage 1,844 sqft
Price per Sqft $189
Subdivision Bradford Manor Twnhms
MLS Listing ID D6135979
Sold Date 06/10/24
Bedrooms 3
Full Baths 2
Half Baths 1
Construction Status Financing
HOA Fees $285/mo
HOA Y/N Yes
Originating Board Stellar MLS
Year Built 2008
Annual Tax Amount $3,753
Lot Size 2,613 Sqft
Acres 0.06
Property Description
Welcome Home, to this lovely 3 Bedroom, 2 and 1/2 bathroom Townhouse. Upon entering this gated community, you'll notice how quietly tucked away it is, but still conveniently located to all of your shopping, dining, and entertainment needs. This 2 story townhouse features an open floor plan, perfect for entertaining. 42" Dark Espresso cabinets with granite countertops, a walk in pantry, and an island makes this large kitchen every cooks dream. Plenty of room for wine in the integrated wine rack above the fridge. Seating at the bar height counter and a full size dining room large enough for an 8 person table makes hosting a breeze. This opens up to a large living room, big enough for a comfy sectional and a huge TV, with cable already ready to go. Cable, Internet, outside pest control, trash, Irrigation, grounds keeping, and a community pool are included in the HOA fees. The living room sliders lead to your own personal screened in patio, with this end unit having the biggest patio built by the original builder. Enjoy a fresh cup of coffee every morning on your patio watching the beautiful Florida sunrise. Upstairs you will find the large Master bedroom, walk in closet, and en suite bathroom with a garden tub, walk in shower and double vanity. Down the hall are bedrooms 2 and 3 and another full bathroom. Built in closet systems in all of the bedrooms, an upstairs laundry closet, a water softener (that can be negotiated), and blackout curtains in the master are just some of this homes great features. Come and take a look for yourself and check it out today. This home is less than 2 miles from the Baltimore Orioles Spring Training Field, less than 6.5 miles from University Town Center Mall, and a little over 6 miles from St. Armand's Circle. For the constant traveler, the closest airport is less than a 15 minute drive. For an additional cost, most of the furniture can be negotiated into the sale. The water softener is negotiable as well, also the system is Reverse-Osmosis-Ready.
Location
State FL
County Sarasota
Community Bradford Manor Twnhms
Zoning RMF2
Interior
Interior Features Ceiling Fans(s), Eat-in Kitchen, Open Floorplan, PrimaryBedroom Upstairs, Stone Counters, Thermostat, Walk-In Closet(s), Window Treatments
Heating Central, Electric
Cooling Central Air
Flooring Carpet, Tile
Fireplace false
Appliance Dishwasher, Dryer, Electric Water Heater, Microwave, Range, Refrigerator, Washer
Laundry Upper Level
Exterior
Exterior Feature Hurricane Shutters, Irrigation System, Sidewalk
Garage Spaces 1.0
Community Features Buyer Approval Required, Gated Community - No Guard, Irrigation-Reclaimed Water, Pool, Sidewalks
Utilities Available BB/HS Internet Available, Cable Connected, Electricity Connected, Phone Available, Sewer Connected, Sprinkler Recycled, Water Connected
Amenities Available Gated, Pool, Spa/Hot Tub
Roof Type Shingle
Porch Front Porch, Rear Porch
Attached Garage true
Garage true
Private Pool No
Building
Lot Description City Limits, Landscaped, Sidewalk, Paved
Story 2
Entry Level Two
Foundation Slab
Lot Size Range 0 to less than 1/4
Sewer Public Sewer
Water Public
Structure Type Block
New Construction false
Construction Status Financing
Schools
Elementary Schools Emma E. Booker Elementary
Middle Schools Booker Middle
High Schools Booker High
Others
Pets Allowed Yes
HOA Fee Include Cable TV,Pool,Internet,Maintenance Grounds,Pest Control,Trash
Senior Community No
Ownership Fee Simple
Monthly Total Fees $285
Acceptable Financing Cash, Conventional, FHA, VA Loan
Membership Fee Required Required
Listing Terms Cash, Conventional, FHA, VA Loan
Special Listing Condition None
Read Less
Want to know what your home might be worth? Contact us for a FREE valuation!

Our team is ready to help you sell your home for the highest possible price ASAP

© 2024 My Florida Regional MLS DBA Stellar MLS. All Rights Reserved.
Bought with RE/MAX ANCHOR REALTY
GET MORE INFORMATION





