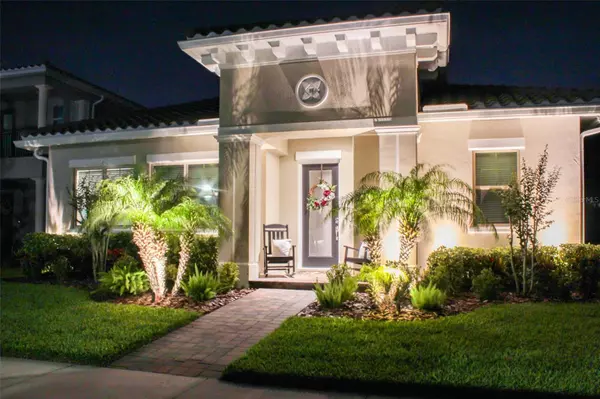$805,000
$814,999
1.2%For more information regarding the value of a property, please contact us for a free consultation.
10399 MACDUFF DR Orlando, FL 32832
3 Beds
2 Baths
2,256 SqFt
Key Details
Sold Price $805,000
Property Type Single Family Home
Sub Type Single Family Residence
Listing Status Sold
Purchase Type For Sale
Square Footage 2,256 sqft
Price per Sqft $356
Subdivision Eagle Crk Village K Ph 1A
MLS Listing ID O6195820
Sold Date 06/13/24
Bedrooms 3
Full Baths 2
Construction Status Financing,Inspections
HOA Fees $183/qua
HOA Y/N Yes
Originating Board Stellar MLS
Year Built 2021
Annual Tax Amount $6,895
Lot Size 7,405 Sqft
Acres 0.17
Lot Dimensions 145X50X145X48
Property Description
Discover the ultimate in luxury living in this beautifully crafted Balmoral model by Jones Homes built in 2021, ideally positioned on a corner lot for ULTIMATE PRIVACY without high maintenance. This METICULOUSLY cared for stunning residence is truly a masterpiece, filled with countless upgrades and enhancements. This home boasts 3 bedrooms, 2 bathrooms, over 2,200 sq. ft. of heated/cooled living space, and a beautiful modern saltwater pool, all set within the prestigious, 24-hour guard-gated, golf community of Eagle Creek. From the moment you arrive, the impeccable curb appeal is evident, highlighted by lush, well-maintained landscaping, sophisticated in-ground uplighting, and a stylish tile roof. Step through the elegant glass entry door into a welcoming foyer with a double tray ceiling and an exquisite custom light fixture, setting the stage for the refined spaces within. The home features crown molding, recessed lighting, wood plank ceramic tiles, custom pendant lighting, and thoughtful architectural details that enhance the home's charm and functionality, perfect for entertaining and family life. The chef's gourmet kitchen is a dream, equipped with quartz countertops, custom cabinetry, a marble backsplash, and top-of-the-line stainless steel appliances, including a French door fridge, built-in oven, convection microwave, and more. Designer pendants, brass hardware, and a large center island add flair, while the adjoining laundry room offers ample storage with granite countertops. The primary suite serves as a private retreat, complete with a tray ceiling, custom wood blinds, a spacious walk-in closet, and an ensuite that boasts a barn door entry, dual vanities with quartz countertops, upgraded mirrors, and a spa-like shower. Opposite the primary suite, are two large additional bedrooms (both pictured with king-sized beds), a guest bathroom with dual vanities with quartz countertops, and a spacious walk-in shower. There are a host of additional upscale features such as a mud room with enhanced storage, custom living room shades, UV-enhanced HVAC, and a whole-house water softener and filtration system that elevate the home's comfort and convenience. Outdoor living is equally impressive with a screened-in lanai, custom pavers, an outdoor kitchen, and a saltwater pool with deck jets, all enclosed by the wrought iron fence and tall hedges for privacy. Eagle Creek offers amenities like a championship golf course, community pool, clubhouse, highly rated schools, and more. Located in vibrant Lake Nona, you're just minutes from shopping, dining, and world-class attractions. This home is not just a living space but a lifestyle opportunity, ready for you to enjoy to the fullest. Don't miss out on this exquisite property that shows like a dream!
Location
State FL
County Orange
Community Eagle Crk Village K Ph 1A
Zoning P-D
Rooms
Other Rooms Inside Utility
Interior
Interior Features Ceiling Fans(s), Crown Molding, Eat-in Kitchen, Kitchen/Family Room Combo, Open Floorplan, Stone Counters, Thermostat, Tray Ceiling(s), Walk-In Closet(s), Window Treatments
Heating Central
Cooling Central Air
Flooring Carpet, Ceramic Tile
Fireplace false
Appliance Built-In Oven, Cooktop, Dishwasher, Disposal, Dryer, Electric Water Heater, Microwave, Range Hood, Refrigerator, Washer, Water Filtration System, Water Softener
Laundry Inside, Laundry Room
Exterior
Exterior Feature Irrigation System, Lighting, Outdoor Kitchen, Rain Gutters, Sidewalk, Sliding Doors
Parking Features Driveway, Garage Door Opener, Garage Faces Rear
Garage Spaces 2.0
Fence Other
Pool Gunite, Salt Water
Community Features Deed Restrictions, Fitness Center, Gated Community - Guard, Golf Carts OK, Golf, Irrigation-Reclaimed Water, Park, Playground, Pool, Sidewalks, Tennis Courts
Utilities Available BB/HS Internet Available, Electricity Connected, Phone Available, Sewer Connected, Water Connected
Roof Type Tile
Porch Front Porch, Rear Porch, Screened
Attached Garage true
Garage true
Private Pool Yes
Building
Lot Description Corner Lot, In County, Landscaped, Sidewalk, Paved
Story 1
Entry Level One
Foundation Slab
Lot Size Range 0 to less than 1/4
Builder Name Jones Homes
Sewer Public Sewer
Water Public
Structure Type Block,Stucco
New Construction false
Construction Status Financing,Inspections
Schools
Elementary Schools Eagle Creek Elementary
Middle Schools Lake Nona Middle School
High Schools Lake Nona High
Others
Pets Allowed Number Limit, Yes
HOA Fee Include Guard - 24 Hour,Pool,Maintenance Grounds
Senior Community No
Ownership Fee Simple
Monthly Total Fees $183
Acceptable Financing Cash, Conventional, FHA, VA Loan
Membership Fee Required Required
Listing Terms Cash, Conventional, FHA, VA Loan
Num of Pet 2
Special Listing Condition None
Read Less
Want to know what your home might be worth? Contact us for a FREE valuation!

Our team is ready to help you sell your home for the highest possible price ASAP

© 2024 My Florida Regional MLS DBA Stellar MLS. All Rights Reserved.
Bought with COLDWELL BANKER REALTY
GET MORE INFORMATION





