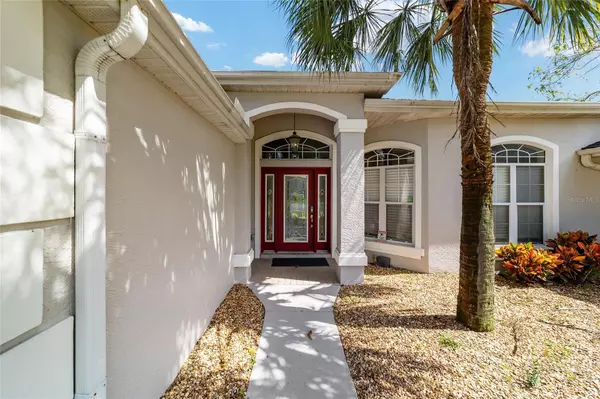$415,000
$425,000
2.4%For more information regarding the value of a property, please contact us for a free consultation.
5313 SW 86TH PL Ocala, FL 34476
4 Beds
2 Baths
2,122 SqFt
Key Details
Sold Price $415,000
Property Type Single Family Home
Sub Type Single Family Residence
Listing Status Sold
Purchase Type For Sale
Square Footage 2,122 sqft
Price per Sqft $195
Subdivision Majestic Oaks Second Add
MLS Listing ID OM676646
Sold Date 06/17/24
Bedrooms 4
Full Baths 2
HOA Fees $22/ann
HOA Y/N Yes
Originating Board Stellar MLS
Year Built 1998
Annual Tax Amount $5,047
Lot Size 0.590 Acres
Acres 0.59
Lot Dimensions 122x210
Property Description
Welcome to this stunning 4 bedroom, 2 bathroom pool home located in the desirable Majestic Oaks subdivision. This home features a spacious layout with plenty of room for entertaining family and friends.
Enjoy the serene view of the pasture from your backyard, providing a peaceful and private setting. The low HOA fee makes this property even more appealing for those looking for affordable living in a beautiful community.
The pool area is perfect for relaxing and enjoying the Florida sunshine. This property is also great for investors looking for a rental property or Airbnb opportunity, with its prime location and attractive features.
This property boasts over half an acre of land, providing ample space for outdoor activities and potential expansion opportunities. Water heater replaced in 2019, Roof in 2020, pool pump replaced in 2018 with new DE filters.
Don't miss out on this incredible opportunity to own a piece of paradise in Majestic Oaks. Schedule your showing today!
Location
State FL
County Marion
Community Majestic Oaks Second Add
Zoning R1
Interior
Interior Features Ceiling Fans(s), Primary Bedroom Main Floor, Thermostat, Window Treatments
Heating Central
Cooling Central Air
Flooring Luxury Vinyl, Tile
Fireplace false
Appliance Dishwasher, Dryer, Microwave, Range, Refrigerator, Washer
Laundry Inside, Laundry Room
Exterior
Exterior Feature French Doors, Irrigation System
Garage Spaces 2.0
Pool In Ground
Utilities Available Cable Connected, Electricity Connected
Roof Type Shingle
Attached Garage true
Garage true
Private Pool Yes
Building
Story 1
Entry Level One
Foundation Slab
Lot Size Range 1/2 to less than 1
Sewer Septic Tank
Water Public
Structure Type Block,Stucco
New Construction false
Schools
Elementary Schools Hammett Bowen Jr. Elementary
Middle Schools Liberty Middle School
High Schools West Port High School
Others
Pets Allowed Cats OK, Dogs OK
Senior Community No
Ownership Fee Simple
Monthly Total Fees $22
Membership Fee Required Required
Special Listing Condition None
Read Less
Want to know what your home might be worth? Contact us for a FREE valuation!

Our team is ready to help you sell your home for the highest possible price ASAP

© 2025 My Florida Regional MLS DBA Stellar MLS. All Rights Reserved.
Bought with AGENT TRUST REALTY CORPORATION
GET MORE INFORMATION





