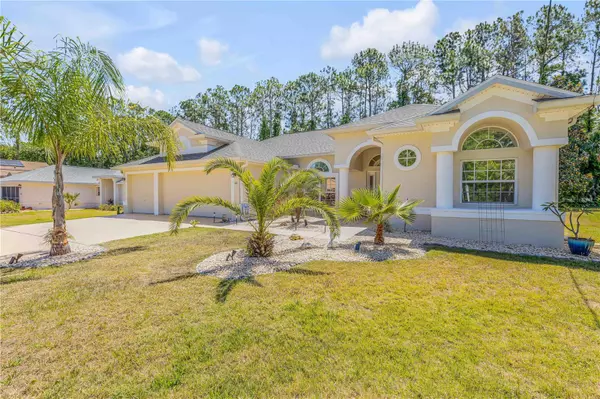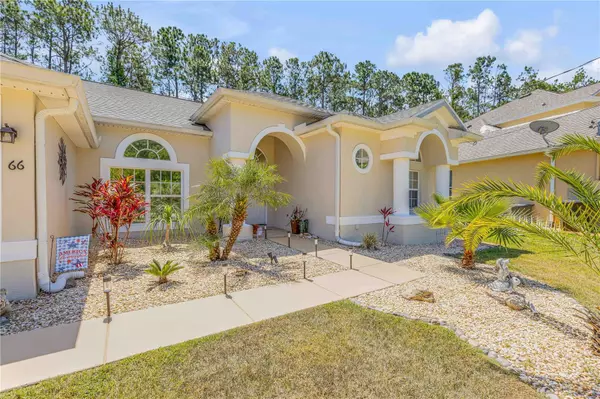$549,900
$549,900
For more information regarding the value of a property, please contact us for a free consultation.
66 PITTMAN DR Palm Coast, FL 32164
5 Beds
3 Baths
3,296 SqFt
Key Details
Sold Price $549,900
Property Type Single Family Home
Sub Type Single Family Residence
Listing Status Sold
Purchase Type For Sale
Square Footage 3,296 sqft
Price per Sqft $166
Subdivision Pine Grove
MLS Listing ID O6203148
Sold Date 06/20/24
Bedrooms 5
Full Baths 3
HOA Y/N No
Originating Board Stellar MLS
Year Built 2005
Annual Tax Amount $6,770
Lot Size 10,454 Sqft
Acres 0.24
Property Description
MUST SEE- 5 bedroom/3 bathroom/3 car garage POOL HOME situated on an oversized conservation lot in Pine Grove. Inside you are greeted by a spacious, bright traditional floor plan. Formal dining room or office off the entry. Eat-in kitchen with breakfast bar seating, island, SS appliances and tons of cabinet and countertop space. The great room opens up to the patio and features a convenient built-in. First floor primary with ensuite featuring a soaking tub, walk-in shower and dual vanities. 3 more generously sized bedrooms with a shared bath round out the first floor. Upstairs you'll find a large bonus space/5th bedroom. Inside laundry. Outside enjoy a heated pool and spa, covered and screened paver lanai all with conservation views. Great location conveniently located near shopping, dining, beaches and activities. Check out the 3D tour online and schedule a private viewing today!
Location
State FL
County Flagler
Community Pine Grove
Zoning SFR-2
Rooms
Other Rooms Loft
Interior
Interior Features Built-in Features, Ceiling Fans(s), Eat-in Kitchen, High Ceilings, Kitchen/Family Room Combo, L Dining, Living Room/Dining Room Combo, Open Floorplan, Primary Bedroom Main Floor, Solid Surface Counters, Thermostat, Vaulted Ceiling(s), Walk-In Closet(s), Window Treatments
Heating Central, Electric, Heat Pump, Zoned
Cooling Central Air, Zoned
Flooring Ceramic Tile, Laminate, Luxury Vinyl, Tile
Fireplace false
Appliance Convection Oven, Dishwasher, Disposal, Microwave, Range, Refrigerator
Laundry Inside, Laundry Room
Exterior
Exterior Feature Lighting, Private Mailbox, Rain Gutters, Sidewalk, Sliding Doors
Parking Features Driveway, Garage Door Opener, Oversized
Garage Spaces 3.0
Pool Deck, Gunite, Heated, In Ground, Lighting, Screen Enclosure, Tile
Utilities Available BB/HS Internet Available, Cable Available, Cable Connected, Electricity Connected, Fire Hydrant, Public, Sewer Connected, Street Lights, Water Connected
View Pool, Trees/Woods
Roof Type Shingle
Porch Covered, Front Porch, Patio, Porch, Screened
Attached Garage true
Garage true
Private Pool Yes
Building
Lot Description Cleared, City Limits, Level, Near Golf Course, Paved
Story 1
Entry Level Two
Foundation Slab
Lot Size Range 0 to less than 1/4
Sewer PEP-Holding Tank, Public Sewer, Septic Tank
Water Public
Architectural Style Florida, Traditional
Structure Type Block,Concrete,Stucco
New Construction false
Others
Pets Allowed Yes
Senior Community No
Ownership Fee Simple
Acceptable Financing Cash, Conventional, FHA, VA Loan
Listing Terms Cash, Conventional, FHA, VA Loan
Special Listing Condition None
Read Less
Want to know what your home might be worth? Contact us for a FREE valuation!

Our team is ready to help you sell your home for the highest possible price ASAP

© 2025 My Florida Regional MLS DBA Stellar MLS. All Rights Reserved.
Bought with DJ & LINDSEY REAL ESTATE
GET MORE INFORMATION





