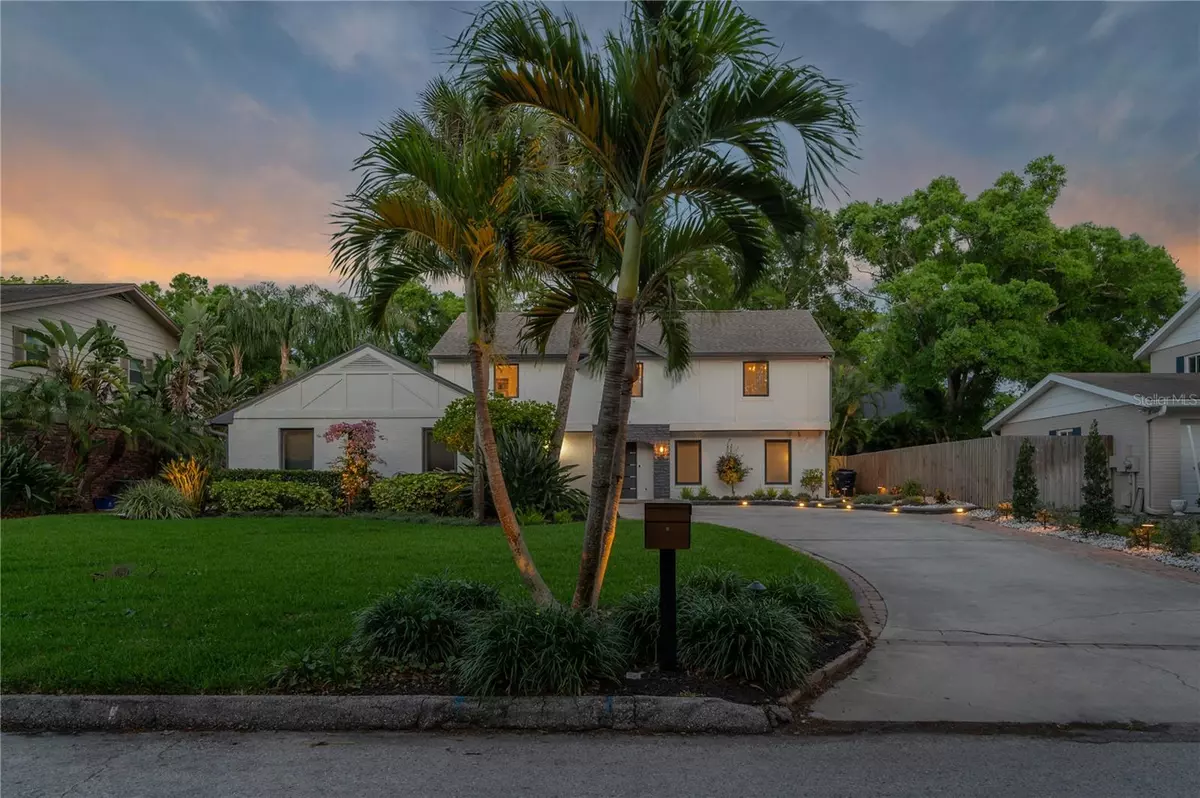$1,452,500
$1,450,000
0.2%For more information regarding the value of a property, please contact us for a free consultation.
1510 S TRASK ST Tampa, FL 33629
4 Beds
3 Baths
2,376 SqFt
Key Details
Sold Price $1,452,500
Property Type Single Family Home
Sub Type Single Family Residence
Listing Status Sold
Purchase Type For Sale
Square Footage 2,376 sqft
Price per Sqft $611
Subdivision Sheridan Sub
MLS Listing ID T3528403
Sold Date 06/21/24
Bedrooms 4
Full Baths 3
Construction Status Inspections,Other Contract Contingencies
HOA Y/N No
Originating Board Stellar MLS
Year Built 1972
Annual Tax Amount $14,239
Lot Size 9,147 Sqft
Acres 0.21
Lot Dimensions 73x125
Property Description
Welcome home to this charming, completely renovated home nestled in the highly sought-after neighborhood of Sunset Park. The entire design and layout of this home exudes elegance, featuring unique built-ins and custom touches throughout.
Step into the heart of the home and be greeted by a spacious, gourmet European custom kitchen that overlooks the expansive backyard. The kitchen is a chef's dream with induction stove and stainless steel appliances. A large island is the focal point of the kitchen perfect for entertaining. The living room is the perfect space to relax with a beautiful show-stopping fireplace. The front room has endless possibilities to suit your needs, currently set as a dining room but can be used as an office or a 4th bedroom. Upstairs you will find 3 large bedrooms, each with custom closets and loft space. The primary bedroom is a true owners retreat with a thoughtfully designed bathroom and large walk-in closet. Outside, a stunning saltwater pool and spa await, complemented by a beautiful pergola and pavers, creating a serene oasis for relaxation and outdoor gatherings. A-rated school district and prime location, close to shops, restaurants and easy access to downtown Tampa!
This home is a true gem, offering the perfect blend of modern luxury and timeless charm. Don't miss the opportunity to make this Sunset Park beauty your own!
Location
State FL
County Hillsborough
Community Sheridan Sub
Zoning RS-75
Interior
Interior Features Built-in Features, Eat-in Kitchen, Kitchen/Family Room Combo, PrimaryBedroom Upstairs, Stone Counters, Thermostat, Walk-In Closet(s), Window Treatments
Heating Central
Cooling Central Air
Flooring Luxury Vinyl
Fireplaces Type Family Room, Wood Burning
Fireplace true
Appliance Cooktop, Dishwasher, Disposal, Dryer, Electric Water Heater, Microwave, Range Hood, Refrigerator, Washer, Wine Refrigerator
Laundry Laundry Closet, Upper Level
Exterior
Exterior Feature Irrigation System, Lighting, Private Mailbox, Rain Gutters, Sliding Doors, Storage
Parking Features Driveway, Garage Door Opener, Garage Faces Side, Oversized
Garage Spaces 2.0
Fence Wood
Pool Child Safety Fence, Fiberglass, Heated, In Ground, Salt Water
Utilities Available BB/HS Internet Available, Cable Available, Electricity Available, Water Available
Roof Type Shingle
Attached Garage true
Garage true
Private Pool Yes
Building
Story 2
Entry Level Two
Foundation Slab
Lot Size Range 0 to less than 1/4
Sewer Public Sewer
Water Public
Structure Type Brick,Wood Frame
New Construction false
Construction Status Inspections,Other Contract Contingencies
Schools
Elementary Schools Dale Mabry Elementary-Hb
Middle Schools Coleman-Hb
High Schools Plant-Hb
Others
Senior Community No
Ownership Fee Simple
Acceptable Financing Cash, Conventional, VA Loan
Listing Terms Cash, Conventional, VA Loan
Special Listing Condition None
Read Less
Want to know what your home might be worth? Contact us for a FREE valuation!

Our team is ready to help you sell your home for the highest possible price ASAP

© 2025 My Florida Regional MLS DBA Stellar MLS. All Rights Reserved.
Bought with FLORIDA LUXURY REALTY INC
GET MORE INFORMATION





