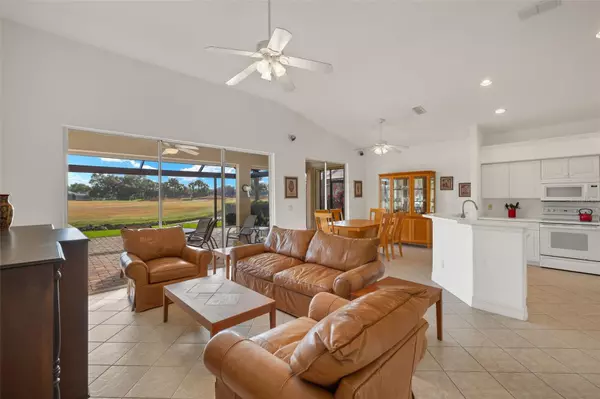$399,000
$400,000
0.3%For more information regarding the value of a property, please contact us for a free consultation.
11276 CALLAWAY GREENS DR Fort Myers, FL 33913
2 Beds
2 Baths
1,459 SqFt
Key Details
Sold Price $399,000
Property Type Single Family Home
Sub Type Single Family Residence
Listing Status Sold
Purchase Type For Sale
Square Footage 1,459 sqft
Price per Sqft $273
Subdivision Pelican Preserve
MLS Listing ID A4605511
Sold Date 07/01/24
Bedrooms 2
Full Baths 2
Construction Status Inspections,Other Contract Contingencies
HOA Fees $398/qua
HOA Y/N Yes
Originating Board Stellar MLS
Year Built 2000
Annual Tax Amount $1,260
Lot Size 8,276 Sqft
Acres 0.19
Property Description
Welcome to your dream home! This stunning 2 bedroom plus den property is nestled in a picturesque neighborhood, offering the perfect blend of luxury and comfort and located right on the golf course. As you step through the door, you'll be greeted by an inviting foyer that leads seamlessly into the spacious living area. With high ceilings and abundant natural light, this home exudes warmth and charm throughout. Immediately upon entering the home you have a large office and guest bedroom and laundry room. Once through the foyer the endless views of the golf course create an endless lush view from all the main areas of the home. The kitchen is a chef's delight, featuring top-of-the-line appliances, ample storage space and a large island which is perfect for entertaining. Whether you're hosting a dinner party or enjoying a quiet meal with family, this kitchen is sure to impress.
The master suite is a true sanctuary featuring a luxurious en-suite bathroom, and his and hers closets. Step outside to discover your own private oasis. The expansive backyard is perfect for entertaining, with a covered patio, lush landscaping, and enough room for a pool if you so desire. Conveniently located near shopping, dining, and top-rated schools, this home offers the best of both worlds – tranquility and convenience. Don't miss your chance to make this exquisite property your own!
Location
State FL
County Lee
Community Pelican Preserve
Zoning PUD
Interior
Interior Features Eat-in Kitchen, High Ceilings, Kitchen/Family Room Combo, Open Floorplan, Solid Surface Counters, Solid Wood Cabinets, Window Treatments
Heating Central
Cooling Central Air
Flooring Carpet, Ceramic Tile
Fireplace false
Appliance Dishwasher, Microwave, Range, Refrigerator
Laundry Laundry Room
Exterior
Exterior Feature Irrigation System, Sidewalk, Sliding Doors
Garage Spaces 2.0
Community Features Clubhouse, Dog Park, Fitness Center, Gated Community - Guard, Golf, Pool, Sidewalks, Tennis Courts
Utilities Available Cable Connected, Electricity Connected
Amenities Available Clubhouse, Fitness Center, Gated, Golf Course, Pickleball Court(s), Tennis Court(s)
View Golf Course
Roof Type Concrete,Tile
Porch Covered, Enclosed, Screened
Attached Garage true
Garage true
Private Pool No
Building
Entry Level One
Foundation Slab
Lot Size Range 0 to less than 1/4
Sewer Public Sewer
Water Public
Structure Type Block,Stucco
New Construction false
Construction Status Inspections,Other Contract Contingencies
Others
Pets Allowed Yes
HOA Fee Include Guard - 24 Hour,Cable TV,Maintenance Grounds,Management,Sewer,Trash
Senior Community No
Ownership Fee Simple
Monthly Total Fees $398
Acceptable Financing Cash, Conventional, FHA
Membership Fee Required Required
Listing Terms Cash, Conventional, FHA
Special Listing Condition None
Read Less
Want to know what your home might be worth? Contact us for a FREE valuation!

Our team is ready to help you sell your home for the highest possible price ASAP

© 2024 My Florida Regional MLS DBA Stellar MLS. All Rights Reserved.
Bought with STELLAR NON-MEMBER OFFICE
GET MORE INFORMATION





