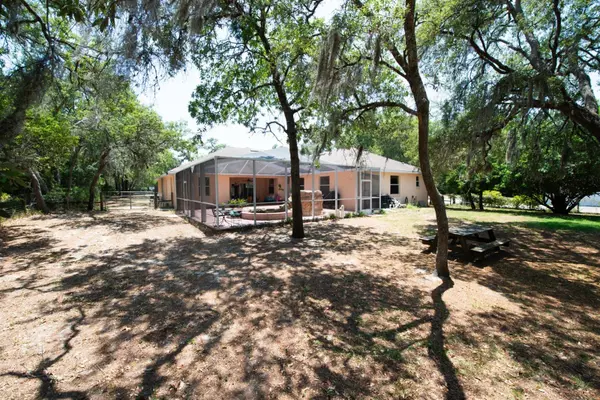$575,000
$575,000
For more information regarding the value of a property, please contact us for a free consultation.
9207 JASMINE BLVD New Port Richey, FL 34654
5 Beds
3 Baths
3,262 SqFt
Key Details
Sold Price $575,000
Property Type Single Family Home
Sub Type Single Family Residence
Listing Status Sold
Purchase Type For Sale
Square Footage 3,262 sqft
Price per Sqft $176
Subdivision Golden Acres
MLS Listing ID U8243081
Sold Date 07/04/24
Bedrooms 5
Full Baths 3
HOA Y/N No
Originating Board Stellar MLS
Year Built 2005
Annual Tax Amount $4,821
Lot Size 1.080 Acres
Acres 1.08
Property Description
Welcome to your private oasis! This spacious 3,200 square foot home boasts 5 bedrooms and 3 bathrooms, including a private in-law or nanny suite for added convenience and privacy. The open floorplan, multiple gathering areas, and high ceilings create an inviting atmosphere, perfect for entertaining guests or relaxing with family. Step outside to your own private paradise, complete with a caged-in pool featuring a spa and waterfall, providing a luxurious retreat right in your backyard. The 3-car garage and circular drive offer ample parking space for you and your guests. Enjoy the outdoors in your large fenced-in backyard, which is ideal for pets and children or simply unwinding in a serene setting. Don't miss out on this opportunity to own a spacious and elegant home in desirable Golden Acres! Click the virtual tour to view pictures on an interactive floorplan. Please contact the agent to see the home. It can be seen by appointment only. The house is occupied.
Location
State FL
County Pasco
Community Golden Acres
Zoning ER
Rooms
Other Rooms Family Room, Formal Dining Room Separate, Formal Living Room Separate, Interior In-Law Suite w/No Private Entry
Interior
Interior Features Ceiling Fans(s), Coffered Ceiling(s), High Ceilings, Open Floorplan, Solid Surface Counters, Split Bedroom, Thermostat, Walk-In Closet(s), Window Treatments
Heating Central, Electric
Cooling Central Air, Mini-Split Unit(s)
Flooring Laminate, Tile
Furnishings Unfurnished
Fireplace false
Appliance Dishwasher, Disposal, Electric Water Heater, Microwave, Range, Refrigerator, Water Softener
Laundry Laundry Room
Exterior
Exterior Feature Lighting, Rain Gutters, Sliding Doors
Parking Features Circular Driveway, Garage Door Opener, Guest
Garage Spaces 3.0
Fence Fenced
Pool Gunite, In Ground, Screen Enclosure
Utilities Available Cable Connected, Electricity Connected
View Trees/Woods
Roof Type Shingle
Porch Patio, Screened
Attached Garage true
Garage true
Private Pool Yes
Building
Lot Description Oversized Lot, Paved
Entry Level One
Foundation Slab
Lot Size Range 1 to less than 2
Sewer Septic Tank
Water Public
Structure Type Block
New Construction false
Schools
Elementary Schools Schrader Elementary-Po
Middle Schools Bayonet Point Middle-Po
High Schools Fivay High-Po
Others
Pets Allowed Yes
Senior Community No
Ownership Fee Simple
Acceptable Financing Cash, Conventional, VA Loan
Listing Terms Cash, Conventional, VA Loan
Special Listing Condition None
Read Less
Want to know what your home might be worth? Contact us for a FREE valuation!

Our team is ready to help you sell your home for the highest possible price ASAP

© 2024 My Florida Regional MLS DBA Stellar MLS. All Rights Reserved.
Bought with CENTURY 21 BEGGINS
GET MORE INFORMATION





