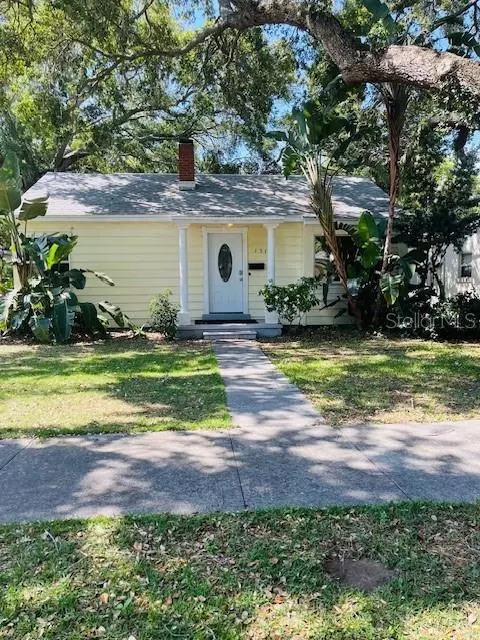$305,000
$299,500
1.8%For more information regarding the value of a property, please contact us for a free consultation.
1518 41ST AVE N St Petersburg, FL 33703
2 Beds
1 Bath
909 SqFt
Key Details
Sold Price $305,000
Property Type Single Family Home
Sub Type Single Family Residence
Listing Status Sold
Purchase Type For Sale
Square Footage 909 sqft
Price per Sqft $335
Subdivision Rouse Manor
MLS Listing ID U8245197
Sold Date 07/16/24
Bedrooms 2
Full Baths 1
Construction Status Financing,Inspections
HOA Y/N No
Originating Board Stellar MLS
Year Built 1947
Annual Tax Amount $3,324
Lot Size 4,791 Sqft
Acres 0.11
Lot Dimensions 50x100
Property Description
This 2 bedroom home has the character and charm you've been looking for. Located in a NON flood area, close to downtown St Pete and Tampa Bay, this updated home is clean and ready for you to move in. With laminate flooring throughout and ceramic tile in the kitchen and bathroom. The spacious living room features a fireplace with a mantel and a large mirror above it. The beautifully updated kitchen has plenty of cabinets, a breakfast bar and all of the appliances convey. The eating area is filled with light from windows on all 3 sides. There's even a large inside utility closet with washer/dryer hookups. The shaded, privacy fenced backyard features a 15x16 wood deck directly off the kitchen. A great place to enjoy barbecuing and entertaining friends and family. There's alley access and the 7x10 shed stays. Just minutes to the Gulf Beaches! Make an appointment to see this charmer before it's gone!!
Location
State FL
County Pinellas
Community Rouse Manor
Zoning RES
Direction N
Rooms
Other Rooms Inside Utility
Interior
Interior Features Ceiling Fans(s)
Heating Central
Cooling Central Air
Flooring Ceramic Tile, Laminate
Fireplace true
Appliance Dishwasher, Electric Water Heater, Microwave, Refrigerator
Laundry Electric Dryer Hookup, Gas Dryer Hookup, Inside, Washer Hookup
Exterior
Exterior Feature Other
Fence Fenced, Wood
Utilities Available Sewer Connected, Street Lights
Roof Type Shingle
Garage false
Private Pool No
Building
Lot Description City Limits, Near Public Transit, Paved
Story 1
Entry Level One
Foundation Crawlspace
Lot Size Range 0 to less than 1/4
Sewer Public Sewer
Water Public
Architectural Style Bungalow
Structure Type Wood Frame
New Construction false
Construction Status Financing,Inspections
Others
Senior Community No
Ownership Fee Simple
Special Listing Condition None
Read Less
Want to know what your home might be worth? Contact us for a FREE valuation!

Our team is ready to help you sell your home for the highest possible price ASAP

© 2025 My Florida Regional MLS DBA Stellar MLS. All Rights Reserved.
Bought with STOFEL & ASSOCIATES REALTY
GET MORE INFORMATION

