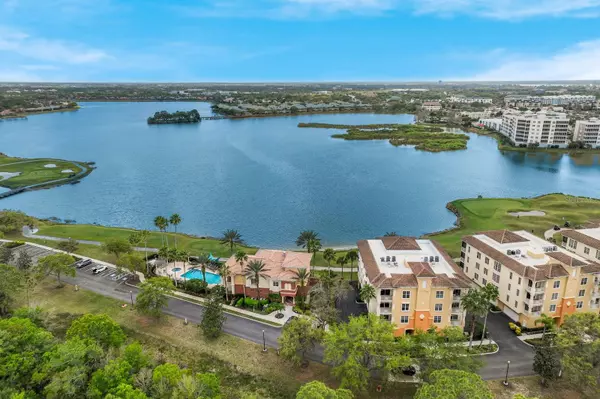$825,000
$849,000
2.8%For more information regarding the value of a property, please contact us for a free consultation.
6380 WATERCREST WAY #301 Lakewood Ranch, FL 34202
3 Beds
3 Baths
2,376 SqFt
Key Details
Sold Price $825,000
Property Type Condo
Sub Type Condominium
Listing Status Sold
Purchase Type For Sale
Square Footage 2,376 sqft
Price per Sqft $347
Subdivision Watercrest Ph 2
MLS Listing ID A4602142
Sold Date 07/18/24
Bedrooms 3
Full Baths 3
Condo Fees $3,647
Construction Status Inspections
HOA Y/N No
Originating Board Stellar MLS
Year Built 2005
Annual Tax Amount $4,931
Property Description
The most sought-after floor plan in of one the most sought-after building locations in Watercrest has now hit the market for the first time. This Sanctuary condominium unit in the heart of Lakewood Ranch delivers unobstructed south-facing golf and water views across Lake Uihlein, AND is located next door to the community amenity center with pool, fitness and club room.
The oversized two-car garage opens to a semi-private elevator with secure DIRECT ENTRY into the foyer of this 2,376 square foot third floor residence revealing a largely open living concept that is light and bright with generously proportioned spaces, two large terraces, and the addition of HURRICANE IMPACT windows and storm shutters.
Tile floors adorn this split plan with an inviting great room engulfed with windows, sliders, and sizable terrace, all open to the dining room with built-in cabinet, and a welcoming kitchen with newer stainless-steel appliances, wood cabinetry, granite counters and pantry.
Behind double doors, the owner’s retreat is just off the main foyer with two customized walk-in closets, direct access to the terrace and a spa-like bath with two separate sink vanities, oversized shower, jetted tub and water closet. On a separate wing, the additional two guest suites each have access to a terrace with preserve views and their own full baths, while one boasts a custom office system with Murphy bed, the other has its own built-in desk.
Other notable features include Trane AC unit, 2023 appliances, tray ceilings, double entry doors, and a spacious laundry room with sink, cabinetry, storage closet, built-in ironing board, and 2023 washer/dryer.
Perfectly attuned to the Lakewood Ranch lifestyle, Watercrest is within walking distance to Main Street for its dining, shopping and community events, yet removed enough to enjoy its lakefront resort amenities in a sublimely serene and private setting.
Location
State FL
County Manatee
Community Watercrest Ph 2
Zoning PDMU
Interior
Interior Features Built-in Features, Ceiling Fans(s), Crown Molding, Dry Bar, Elevator, High Ceilings, Open Floorplan, Primary Bedroom Main Floor, Solid Wood Cabinets, Split Bedroom, Tray Ceiling(s), Walk-In Closet(s)
Heating Central
Cooling Central Air
Flooring Carpet, Tile
Furnishings Unfurnished
Fireplace false
Appliance Dishwasher, Dryer, Electric Water Heater, Microwave, Range, Refrigerator, Washer
Laundry Laundry Room
Exterior
Exterior Feature Sliding Doors
Garage Spaces 2.0
Community Features Clubhouse, Community Mailbox, Deed Restrictions, Fitness Center, Gated Community - No Guard, Golf Carts OK, Irrigation-Reclaimed Water, Pool, Sidewalks
Utilities Available BB/HS Internet Available, Electricity Connected, Public, Sewer Connected, Sprinkler Recycled, Underground Utilities
Amenities Available Fitness Center, Gated, Pool
Waterfront Description Lake
View Golf Course, Water
Roof Type Concrete,Tile
Attached Garage true
Garage true
Private Pool No
Building
Story 4
Entry Level One
Foundation Block
Lot Size Range Non-Applicable
Builder Name Homes by Towne
Sewer Public Sewer
Water Public
Structure Type Block,Stucco
New Construction false
Construction Status Inspections
Others
Pets Allowed Yes
HOA Fee Include Common Area Taxes,Pool,Maintenance Structure,Maintenance Grounds,Management
Senior Community No
Pet Size Medium (36-60 Lbs.)
Ownership Condominium
Monthly Total Fees $1, 215
Acceptable Financing Cash, Conventional
Membership Fee Required None
Listing Terms Cash, Conventional
Num of Pet 2
Special Listing Condition None
Read Less
Want to know what your home might be worth? Contact us for a FREE valuation!

Our team is ready to help you sell your home for the highest possible price ASAP

© 2024 My Florida Regional MLS DBA Stellar MLS. All Rights Reserved.
Bought with FINE PROPERTIES

GET MORE INFORMATION





