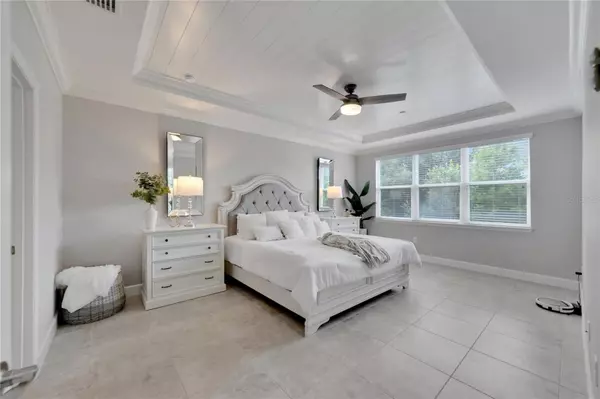$515,000
$528,000
2.5%For more information regarding the value of a property, please contact us for a free consultation.
12306 TERRACINA CHASE CT Tampa, FL 33625
3 Beds
3 Baths
2,333 SqFt
Key Details
Sold Price $515,000
Property Type Townhouse
Sub Type Townhouse
Listing Status Sold
Purchase Type For Sale
Square Footage 2,333 sqft
Price per Sqft $220
Subdivision Terracina
MLS Listing ID T3520567
Sold Date 07/19/24
Bedrooms 3
Full Baths 2
Half Baths 1
HOA Fees $484/mo
HOA Y/N Yes
Originating Board Stellar MLS
Year Built 2018
Annual Tax Amount $3,750
Lot Size 2,613 Sqft
Acres 0.06
Property Description
Welcome to your dream home at 12306 Terracina Chase Ct, where luxury meets comfort in the heart of Citrus Park / Westchase area. Nestled within the luxury Terracina Townhomes community, this exquisite property offers a perfect blend of modern elegance and serene surroundings.
Step inside this immaculately designed townhome and be greeted by an inviting foyer that seamlessly flows into the expansive living spaces. Check out the custom chandelier in the foyer with over 100 crystal elements! The open-concept layout is perfect for entertaining guests or enjoying quality time with family.
The kitchen is a chef's delight, featuring sleek granite countertops, GE Profile stainless steel appliances, and ample cabinetry for storage in addition to the large pantry. Enjoy casual meals at the breakfast bar or host formal dinners in the elegant dining area.
Unwind in the luxurious master suite, complete with a spa-like ensuite bathroom featuring a huge shower, and dual vanity sinks. The master closet is HUGE and features custom built-in cabinets. Check out the double crown molding and shiplap siding on the ceiling of the master bedroom! Two additional large bedrooms, both with walk-in closets, provide plenty of space for family members or overnight guests. There's a guest bath downstairs with custom wainscoting.
Check out the custom 10' tall bubble light fixture in the living room which features over 20' ceilings! The living room also features custom power electric shades for privacy and sun shade.
Experience outdoor living where lush landscaping and a covered and screened patio create the perfect setting for al fresco dining or relaxation. Open the 3 panel 8' tall sliding glass pocket doors and bring the outdoors inside. Check out the teak wood tile on the Lanai.
Rounding out this townhome is the attached 2-car garage with epoxy flooring and custom shelving to keep your ‘stuff' organized and out of the way. The garage features a wi-fi controlled garage door opener and is wired for electric vehicle charging.
Conveniently located near shopping, dining, and entertainment options, this home offers the epitome of upscale townhome living in Tampa. Don't miss your opportunity to make this stunning property your own. Schedule your showing today!"
Location
State FL
County Hillsborough
Community Terracina
Zoning RMC-20
Rooms
Other Rooms Inside Utility, Loft, Storage Rooms
Interior
Interior Features Built-in Features, Cathedral Ceiling(s), Ceiling Fans(s), Crown Molding, Eat-in Kitchen, High Ceilings, Living Room/Dining Room Combo, Open Floorplan, Primary Bedroom Main Floor, Solid Surface Counters, Solid Wood Cabinets, Split Bedroom, Stone Counters, Thermostat, Tray Ceiling(s), Walk-In Closet(s), Window Treatments
Heating Central, Electric
Cooling Central Air
Flooring Carpet, Ceramic Tile
Furnishings Negotiable
Fireplace false
Appliance Dishwasher, Disposal, Electric Water Heater, Microwave, Range, Refrigerator, Wine Refrigerator
Laundry Inside
Exterior
Exterior Feature Hurricane Shutters, Irrigation System, Lighting, Sidewalk, Sliding Doors
Parking Features Electric Vehicle Charging Station(s), Garage Door Opener
Garage Spaces 2.0
Community Features Buyer Approval Required, Community Mailbox, Deed Restrictions, Gated Community - No Guard, Irrigation-Reclaimed Water, No Truck/RV/Motorcycle Parking, Sidewalks
Utilities Available BB/HS Internet Available, Electricity Connected, Fiber Optics, Private, Sewer Connected, Water Connected
Amenities Available Fence Restrictions, Gated
View Park/Greenbelt, Trees/Woods, Water
Roof Type Tile
Porch Enclosed, Rear Porch, Screened
Attached Garage true
Garage true
Private Pool No
Building
Lot Description Conservation Area, In County, Landscaped, Level, Sidewalk, Paved, Private
Story 2
Entry Level Two
Foundation Slab
Lot Size Range 0 to less than 1/4
Sewer Public Sewer
Water Public
Structure Type Block,Stucco
New Construction false
Schools
Elementary Schools Westchase-Hb
Middle Schools Sergeant Smith Middle-Hb
High Schools Sickles-Hb
Others
Pets Allowed Breed Restrictions, Number Limit, Yes
HOA Fee Include Escrow Reserves Fund,Insurance,Maintenance Structure,Maintenance Grounds,Management,Private Road,Security
Senior Community No
Ownership Fee Simple
Monthly Total Fees $484
Acceptable Financing Cash, Conventional, FHA, VA Loan
Membership Fee Required Required
Listing Terms Cash, Conventional, FHA, VA Loan
Num of Pet 3
Special Listing Condition None
Read Less
Want to know what your home might be worth? Contact us for a FREE valuation!

Our team is ready to help you sell your home for the highest possible price ASAP

© 2025 My Florida Regional MLS DBA Stellar MLS. All Rights Reserved.
Bought with CHARLES RUTENBERG REALTY INC
GET MORE INFORMATION





