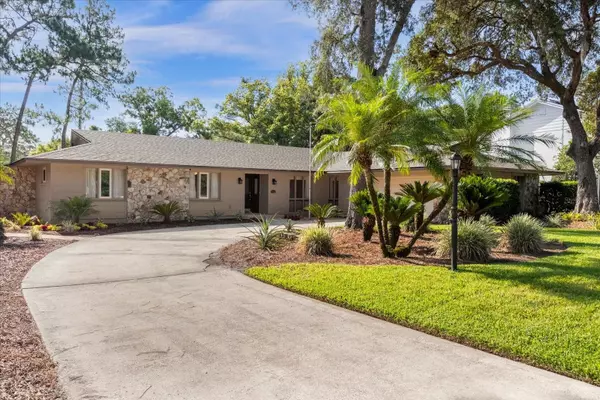$550,000
$545,000
0.9%For more information regarding the value of a property, please contact us for a free consultation.
102 N SWEETWATER BLVD Longwood, FL 32779
3 Beds
2 Baths
2,052 SqFt
Key Details
Sold Price $550,000
Property Type Single Family Home
Sub Type Single Family Residence
Listing Status Sold
Purchase Type For Sale
Square Footage 2,052 sqft
Price per Sqft $268
Subdivision Sweetwater Oaks
MLS Listing ID O6201165
Sold Date 07/29/24
Bedrooms 3
Full Baths 2
Construction Status Financing,Inspections
HOA Fees $54/ann
HOA Y/N Yes
Originating Board Stellar MLS
Year Built 1971
Annual Tax Amount $2,528
Lot Size 0.340 Acres
Acres 0.34
Property Description
One or more photo(s) has been virtually staged. Don't miss the opportunity to own this beautiful 3-bedroom, 2-bathroom home nestled in lush mature landscape. A private office tucked away off the master bedroom offers the ideal space for productivity without compromising on convenience. Entertain guests with grace in the formal living and dining rooms. Unwind in the cozy embrace of the family room, complete with a fireplace, perfect for gathering with guest. Outside, the convenience continues with not one, but two driveways, ensuring ample parking space for you and your guests. In your private backyard oasis. Entertain guests effortlessly at your private pool surrounded by elegant pavers and built-in bar, ideal for sunny days and relaxed evenings. Recent updates include new flooring in several rooms, Roof May 2024, Water Heater 2019, A/C 2022, laundry room to include washer , dryer and deep freezer all to ensure modern comfort and style throughout. Welcome to your dream retreat!
Location
State FL
County Seminole
Community Sweetwater Oaks
Zoning R-1AAA
Interior
Interior Features Ceiling Fans(s), Chair Rail, Crown Molding, Eat-in Kitchen, Primary Bedroom Main Floor, Stone Counters
Heating Central
Cooling Central Air
Flooring Other, Tile
Fireplace true
Appliance Dishwasher, Dryer, Freezer, Other, Range, Refrigerator, Washer
Laundry Laundry Room
Exterior
Exterior Feature Other
Garage Spaces 2.0
Pool In Ground
Utilities Available Electricity Connected, Water Connected
Amenities Available Other, Park, Playground, Recreation Facilities, Tennis Court(s)
Roof Type Shingle
Attached Garage true
Garage true
Private Pool Yes
Building
Story 1
Entry Level One
Foundation Slab
Lot Size Range 1/4 to less than 1/2
Sewer Public Sewer
Water Public
Structure Type Block,Stucco
New Construction false
Construction Status Financing,Inspections
Others
Pets Allowed Yes
Senior Community No
Ownership Fee Simple
Monthly Total Fees $54
Acceptable Financing Cash, Conventional, VA Loan
Membership Fee Required Required
Listing Terms Cash, Conventional, VA Loan
Special Listing Condition None
Read Less
Want to know what your home might be worth? Contact us for a FREE valuation!

Our team is ready to help you sell your home for the highest possible price ASAP

© 2024 My Florida Regional MLS DBA Stellar MLS. All Rights Reserved.
Bought with LPT REALTY
GET MORE INFORMATION





