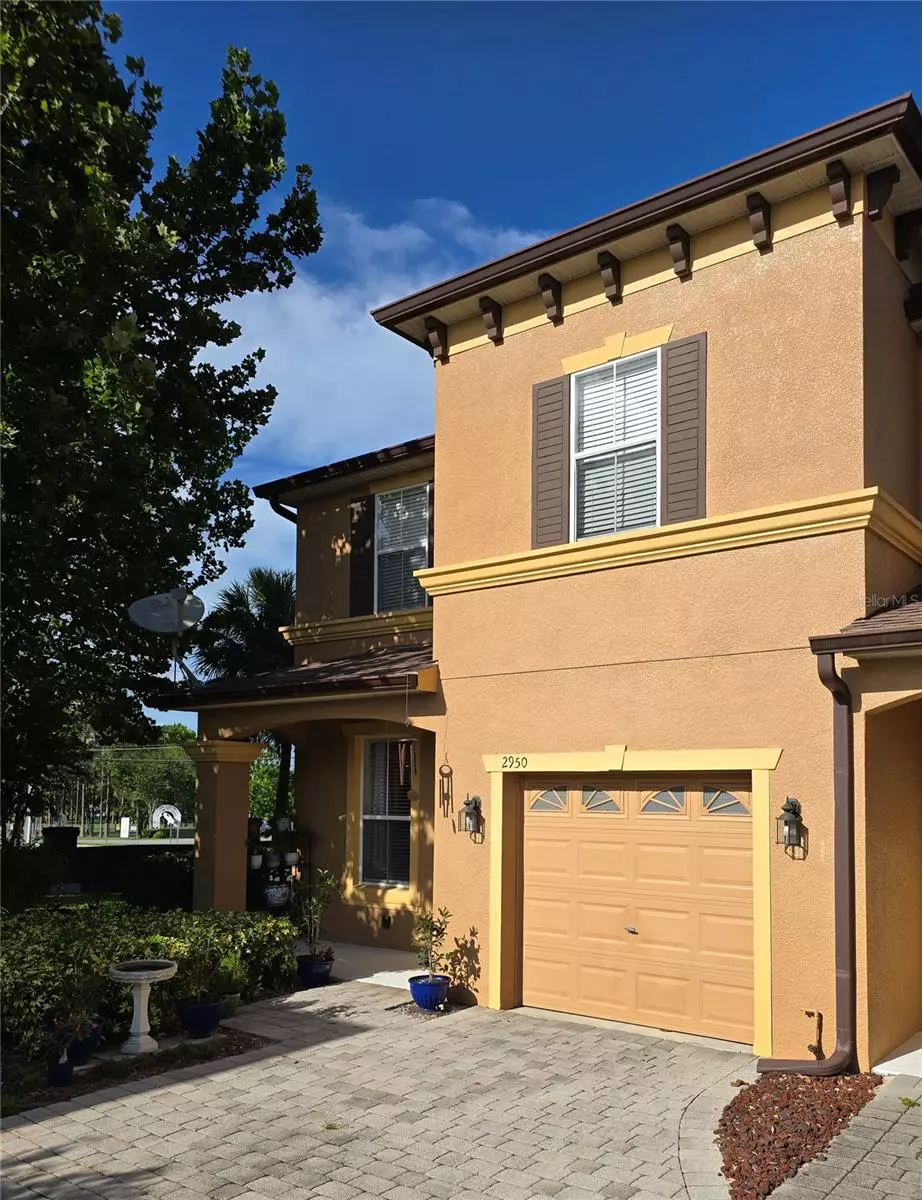$300,000
$310,000
3.2%For more information regarding the value of a property, please contact us for a free consultation.
2950 RETREAT VIEW CIR Sanford, FL 32771
3 Beds
3 Baths
1,409 SqFt
Key Details
Sold Price $300,000
Property Type Townhouse
Sub Type Townhouse
Listing Status Sold
Purchase Type For Sale
Square Footage 1,409 sqft
Price per Sqft $212
Subdivision Retreat At Twin Lakes Rep
MLS Listing ID O6216884
Sold Date 07/29/24
Bedrooms 3
Full Baths 2
Half Baths 1
Construction Status Appraisal,Financing,Inspections
HOA Fees $225/mo
HOA Y/N Yes
Originating Board Stellar MLS
Year Built 2009
Annual Tax Amount $3,164
Lot Size 5,227 Sqft
Acres 0.12
Property Description
Come see this move-in-ready beauty, a rare end-unit, in one of the Seminole County's most-sought-after gated townhome communities, Retreat At Twin Lakes. Its location is second to few given its close proximity to so many dining options, shopping and quick access to 417, I-4 and 429. The photos tell the true story of the condition and visual appeal of this property. No surprises! With the master and secondary bedrooms upstairs, you will enjoy the privacy this affords you in your "personal space," with ample room downstairs for entertaining friends and family. This one will likely go quickly. So, schedule your private showing today.
Location
State FL
County Seminole
Community Retreat At Twin Lakes Rep
Zoning PD
Interior
Interior Features Ceiling Fans(s), Living Room/Dining Room Combo, PrimaryBedroom Upstairs, Solid Surface Counters, Walk-In Closet(s), Window Treatments
Heating Central, Electric
Cooling Central Air
Flooring Carpet, Tile, Wood
Fireplace false
Appliance Dishwasher, Dryer, Microwave, Range, Refrigerator, Washer
Laundry Inside, Laundry Closet, Upper Level
Exterior
Exterior Feature Balcony, Rain Gutters, Sliding Doors
Parking Features Driveway, On Street
Garage Spaces 1.0
Community Features Clubhouse, Community Mailbox, Deed Restrictions, Gated Community - No Guard, Pool
Utilities Available Public
Roof Type Shingle
Attached Garage true
Garage true
Private Pool No
Building
Entry Level Two
Foundation Slab
Lot Size Range 0 to less than 1/4
Sewer Private Sewer
Water Public
Structure Type Block,Stucco
New Construction false
Construction Status Appraisal,Financing,Inspections
Others
Pets Allowed Cats OK, Dogs OK
HOA Fee Include Pool,Maintenance Structure,Maintenance Grounds,Private Road
Senior Community No
Pet Size Large (61-100 Lbs.)
Ownership Fee Simple
Monthly Total Fees $225
Acceptable Financing Cash, Conventional, FHA, VA Loan
Membership Fee Required Required
Listing Terms Cash, Conventional, FHA, VA Loan
Num of Pet 2
Special Listing Condition None
Read Less
Want to know what your home might be worth? Contact us for a FREE valuation!

Our team is ready to help you sell your home for the highest possible price ASAP

© 2024 My Florida Regional MLS DBA Stellar MLS. All Rights Reserved.
Bought with ALPHA EQUITY REALTY & MANAGEMENT INC
GET MORE INFORMATION





