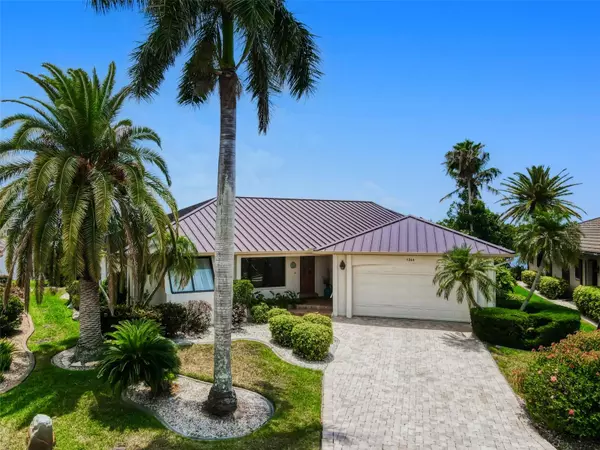$875,000
$989,000
11.5%For more information regarding the value of a property, please contact us for a free consultation.
1344 CASEY KEY DR Punta Gorda, FL 33950
3 Beds
2 Baths
2,387 SqFt
Key Details
Sold Price $875,000
Property Type Single Family Home
Sub Type Single Family Residence
Listing Status Sold
Purchase Type For Sale
Square Footage 2,387 sqft
Price per Sqft $366
Subdivision Punta Gorda Isles Sec 12
MLS Listing ID C7492417
Sold Date 08/02/24
Bedrooms 3
Full Baths 2
Construction Status Appraisal,Financing,Inspections
HOA Y/N No
Originating Board Stellar MLS
Year Built 1986
Annual Tax Amount $7,576
Lot Size 10,454 Sqft
Acres 0.24
Property Description
THE VIEW IS WOW! This home has 3 bedrooms, plus an office, 2 bathrooms and has a water view from every aspect of the house that sits on a cul de sac. The 140FT seawall with a concrete dock makes this home irresistible. The high ceilings and fabulous open floor plan allows for comfortable living. The metal roof was put on in 2023, the kitchen has granite countertops with a cooktop island, plumbing in the home was redone in 2020 making is accessible, water heater is 6 years old, AC is 5 years old, tile floors throughout, and did I mention THE VIEW! The dining room has built in cabinets on either side that compliments an eating bar in the kitchen. Water view from every room! The home has been meticulously maintained from top to bottom. The irregular shaped heated salt water pool surrounded by a beautiful paver lanai is priceless. Access to Buckley's Pass is easy, no fixed bridges to Charlotte Harbor. There is a central vac system and hurricane STORM STOPPERS shutter for every window. This home is a dream for someone who loves waterfront living! With its stunning water views from every aspect of the house, a concrete dock, and a seawall, it offers a serene and picturesque environment. The open floor plan, high ceilings, and amenities like the metal roof, granite countertops, and saltwater pool make it even more appealing. Plus, the accessibility features like the redone plumbing and hurricane shutters add practicality and peace of mind.
While the bathrooms and kitchen may need some updating, the potential to customize and make it your own is exciting, especially considering the prime location and overall well-maintained condition of the property. Being close to downtown dining, Fisherman's Village, and with easy access to major roads adds convenience and value. It seems like a perfect blend of comfort, luxury, and opportunity for the right buyer.
Location
State FL
County Charlotte
Community Punta Gorda Isles Sec 12
Zoning GS-3.5
Interior
Interior Features Ceiling Fans(s), Central Vaccum, Eat-in Kitchen, High Ceilings, Living Room/Dining Room Combo, Other, Primary Bedroom Main Floor, Stone Counters, Window Treatments
Heating Central
Cooling Central Air
Flooring Ceramic Tile
Fireplace false
Appliance Built-In Oven, Cooktop, Dishwasher, Disposal, Dryer, Electric Water Heater, Microwave, Refrigerator, Washer
Laundry Inside
Exterior
Exterior Feature Hurricane Shutters, Irrigation System, Private Mailbox, Rain Gutters, Sliding Doors
Garage Spaces 2.0
Pool Heated
Utilities Available BB/HS Internet Available, Cable Available, Fiber Optics
Waterfront Description Canal - Brackish,Canal Front
View Y/N 1
Water Access 1
Water Access Desc Canal - Brackish
View Water
Roof Type Metal
Attached Garage true
Garage true
Private Pool Yes
Building
Story 1
Entry Level One
Foundation Slab
Lot Size Range 0 to less than 1/4
Sewer Public Sewer
Water Public
Structure Type Stucco
New Construction false
Construction Status Appraisal,Financing,Inspections
Schools
Elementary Schools Sallie Jones Elementary
Middle Schools Punta Gorda Middle
High Schools Charlotte High
Others
Pets Allowed Cats OK, Dogs OK
Senior Community No
Ownership Fee Simple
Acceptable Financing Cash, Conventional
Listing Terms Cash, Conventional
Special Listing Condition None
Read Less
Want to know what your home might be worth? Contact us for a FREE valuation!

Our team is ready to help you sell your home for the highest possible price ASAP

© 2024 My Florida Regional MLS DBA Stellar MLS. All Rights Reserved.
Bought with RE/MAX HARBOR REALTY
GET MORE INFORMATION





