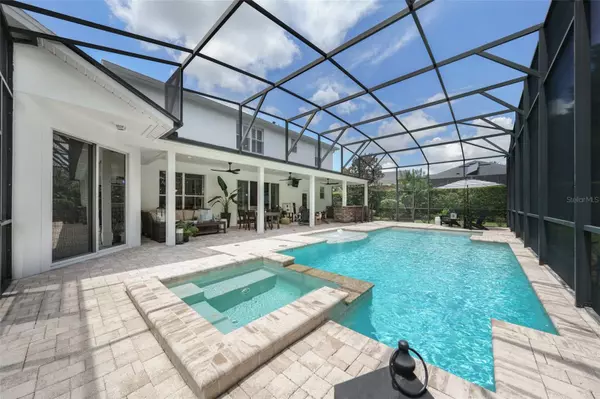$835,000
$875,000
4.6%For more information regarding the value of a property, please contact us for a free consultation.
14513 JOSAIR DR Orlando, FL 32826
5 Beds
3 Baths
3,582 SqFt
Key Details
Sold Price $835,000
Property Type Single Family Home
Sub Type Single Family Residence
Listing Status Sold
Purchase Type For Sale
Square Footage 3,582 sqft
Price per Sqft $233
Subdivision Estats/Rivers Edge
MLS Listing ID O6219033
Sold Date 08/06/24
Bedrooms 5
Full Baths 3
HOA Fees $62/qua
HOA Y/N Yes
Originating Board Stellar MLS
Year Built 2006
Annual Tax Amount $7,073
Lot Size 0.500 Acres
Acres 0.5
Property Description
WELCOME TO YOUR dream home in the Estates at River's Edge, a beautiful tree-lined community adjacent to the Econlockhatchee River Preserve. This Stunning 1/2 acre Estate Pool/Spa Home with CUSTOM outdoor kitchen offers 5 bedrooms, 3 baths, brick-paved driveway & 3-car garage. Upon entering the home, you'll be greeted with an inviting foyer, engineered hardwood floors, shutters throughout, formal living & dining areas and wine cellar. The open family room has built-in Bose surround sound speakers overlooked by the kitchen that features granite counters, 42” cabinetry with crown molding, and breakfast area with custom built-in bookshelf, all overlooking the pool area. The resort style Pool/Spa has a sun shelf, water feature, wireless pool remote, and NEW electric pool heater. The covered lanai has built-in Bose outdoor speakers, NEW outdoor ceiling fans, Custom outdoor kitchen with bar, luxor grill and fire magic fridge; great for entertaining! The extended master bedroom retreat with pool view is desirably located on the first floor and is complete with sitting area, his/her closets, & private sliding doors for private pool access. The master bath features
double vanities and garden tub. The 2nd bedroom on first floor is conveniently located near pool/guest bath. Upstairs on the 2nd floor has a HUGE extended bonus/theater/entertainment room with built-in Sonos surround sound speakers as well as 3 more generous-sized bedrooms and a double vanity bathroom. This home has mature landscaping with outdoor lighting and extensive ligustrum hedging. NEW ROOF, New AC Unit, recently painted and Public Utilities. Conveniently located near UCF & Seminole State College, Siemens, Northrop Grumman, Navy Support Center, Lockheed, Research Park, Quadrangle, NASA, Space Coast, Beaches, Downtown Orlando, Oviedo on the Park, Waterford Town Center, Shopping,
Dining, Entertainment, Major Highways and more! Schedule your private showing today!
Location
State FL
County Orange
Community Estats/Rivers Edge
Zoning R-1AAAA
Rooms
Other Rooms Attic, Bonus Room, Family Room, Formal Dining Room Separate, Formal Living Room Separate, Inside Utility
Interior
Interior Features Built-in Features, Ceiling Fans(s), Crown Molding, High Ceilings, Open Floorplan, Primary Bedroom Main Floor, Walk-In Closet(s), Window Treatments
Heating Central
Cooling Central Air
Flooring Carpet, Hardwood, Tile
Fireplace false
Appliance Disposal, Dryer, Washer
Laundry Electric Dryer Hookup, Inside, Laundry Room, Washer Hookup
Exterior
Exterior Feature Irrigation System, Lighting, Outdoor Kitchen, Private Mailbox, Rain Gutters, Shade Shutter(s), Sidewalk, Sliding Doors
Garage Spaces 3.0
Fence Vinyl
Pool Salt Water, Screen Enclosure
Utilities Available BB/HS Internet Available, Cable Connected, Electricity Connected, Fiber Optics, Phone Available, Sewer Connected, Sprinkler Meter, Street Lights, Water Connected
Roof Type Shingle
Porch Covered, Rear Porch, Screened
Attached Garage true
Garage true
Private Pool Yes
Building
Entry Level Two
Foundation Slab
Lot Size Range 1/2 to less than 1
Sewer Public Sewer
Water None
Architectural Style Contemporary
Structure Type Block,ICFs (Insulated Concrete Forms),Stucco
New Construction false
Others
Pets Allowed Yes
Senior Community No
Ownership Fee Simple
Monthly Total Fees $62
Acceptable Financing Cash, Conventional
Membership Fee Required Required
Listing Terms Cash, Conventional
Special Listing Condition None
Read Less
Want to know what your home might be worth? Contact us for a FREE valuation!

Our team is ready to help you sell your home for the highest possible price ASAP

© 2025 My Florida Regional MLS DBA Stellar MLS. All Rights Reserved.
Bought with PREFERRED REAL ESTATE BROKERS
GET MORE INFORMATION





