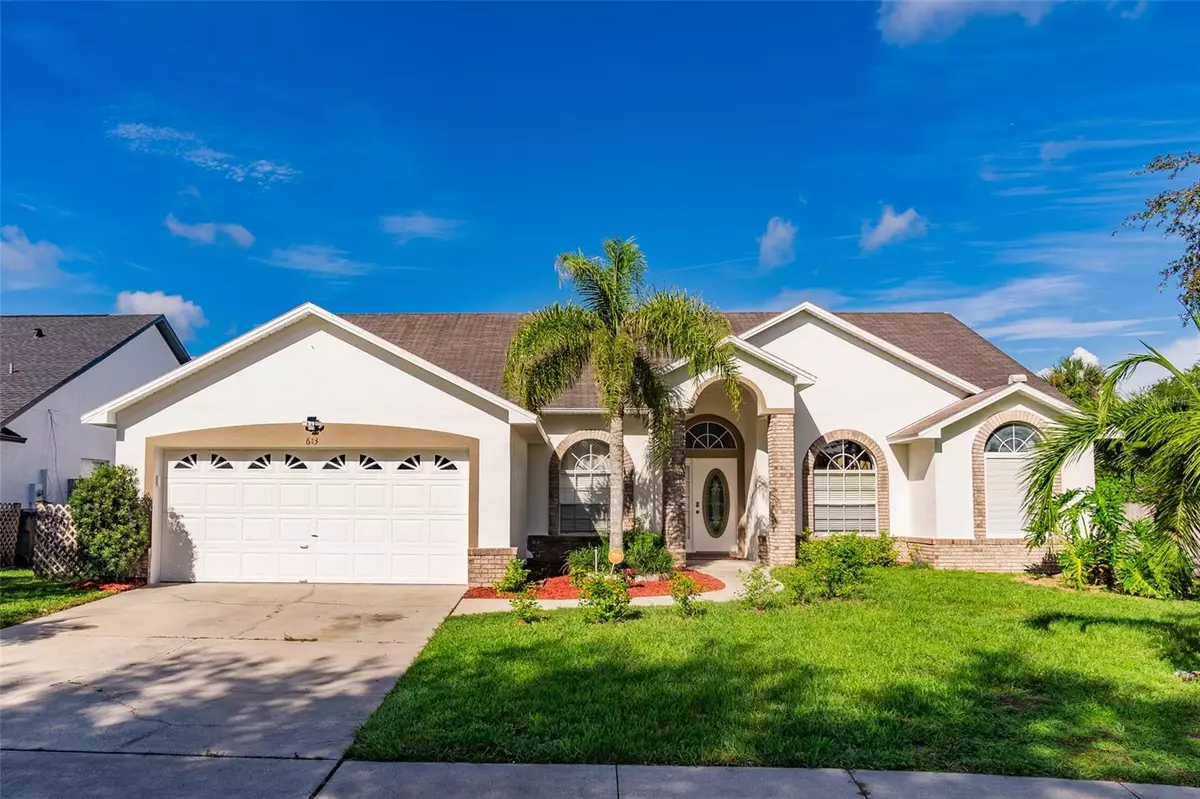$535,000
$585,000
8.5%For more information regarding the value of a property, please contact us for a free consultation.
613 CRANEBROOK CT Oviedo, FL 32766
4 Beds
2 Baths
2,072 SqFt
Key Details
Sold Price $535,000
Property Type Single Family Home
Sub Type Single Family Residence
Listing Status Sold
Purchase Type For Sale
Square Footage 2,072 sqft
Price per Sqft $258
Subdivision Riverside At Twin Rivers Un 2
MLS Listing ID O6219261
Sold Date 08/06/24
Bedrooms 4
Full Baths 2
HOA Fees $16/ann
HOA Y/N Yes
Originating Board Stellar MLS
Year Built 1992
Annual Tax Amount $4,139
Lot Size 0.270 Acres
Acres 0.27
Property Description
Discover your dream home in the highly sought-after Riverside at Twin Rivers Community in Oviedo, FL. This stunning 4-bedroom, 2-bathroom pool home, featuring a spacious backyard filled with fruit trees, has been beautifully updated both inside and out. The freshly painted exterior enhances its curb appeal, while the interior boasts a fully renovated kitchen and new flooring throughout, providing a modern and luxurious living space. Conveniently located, this home offers easy access to Oviedo on the Park and the best of Central Florida, including the scenic St. Johns River, Publix, and top-rated Seminole County schools. Proximity to UCF, Seminole State College, and major routes like the 417 ensures a seamless commute to downtown Orlando, Sanford, Lake Mary, Winter Park, and popular attractions. Both Orlando-Sanford and Orlando International Airports, as well as the beach, are just a short drive away. Don't miss your chance to own this exquisite Twin Rivers home. Schedule a showing today and experience a lifestyle of unparalleled elegance. The sellers are eager to welcome new owners to this exceptional property!
Location
State FL
County Seminole
Community Riverside At Twin Rivers Un 2
Zoning PUD
Interior
Interior Features Kitchen/Family Room Combo, Open Floorplan, Split Bedroom, Stone Counters, Walk-In Closet(s)
Heating Central
Cooling Central Air
Flooring Luxury Vinyl, Tile
Fireplace false
Appliance Dishwasher, Dryer, Microwave, Range, Refrigerator, Washer
Laundry In Garage
Exterior
Exterior Feature Sidewalk
Garage Spaces 2.0
Pool In Ground
Community Features Sidewalks
Utilities Available Public
Roof Type Shingle
Attached Garage true
Garage true
Private Pool Yes
Building
Lot Description Oversized Lot, Sidewalk, Paved
Entry Level One
Foundation Slab
Lot Size Range 1/4 to less than 1/2
Sewer Public Sewer
Water Public
Structure Type Block,Stucco
New Construction false
Schools
Elementary Schools Partin Elementary
Middle Schools Chiles Middle
High Schools Hagerty High
Others
Pets Allowed Yes
Senior Community No
Ownership Fee Simple
Monthly Total Fees $16
Acceptable Financing Cash, Conventional, FHA, VA Loan
Membership Fee Required Required
Listing Terms Cash, Conventional, FHA, VA Loan
Special Listing Condition None
Read Less
Want to know what your home might be worth? Contact us for a FREE valuation!

Our team is ready to help you sell your home for the highest possible price ASAP

© 2024 My Florida Regional MLS DBA Stellar MLS. All Rights Reserved.
Bought with NEXT STEP REALTY LLC
GET MORE INFORMATION





