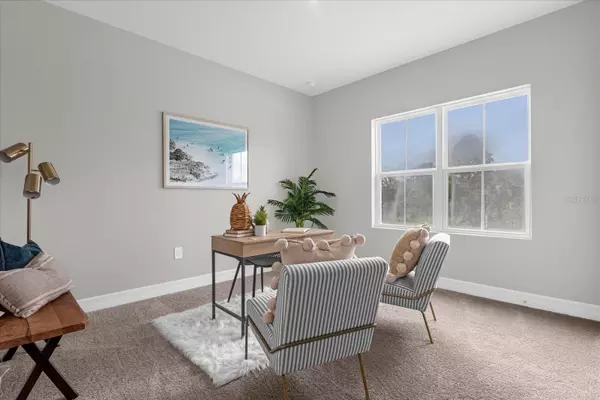$369,940
$369,940
For more information regarding the value of a property, please contact us for a free consultation.
3340 FARGO AVE SW Palm Bay, FL 32908
4 Beds
3 Baths
1,990 SqFt
Key Details
Sold Price $369,940
Property Type Single Family Home
Sub Type Single Family Residence
Listing Status Sold
Purchase Type For Sale
Square Footage 1,990 sqft
Price per Sqft $185
Subdivision Port Malabar Unit 30
MLS Listing ID S5105067
Sold Date 08/05/24
Bedrooms 4
Full Baths 3
Construction Status Appraisal,Financing,Inspections
HOA Y/N No
Originating Board Stellar MLS
Year Built 2023
Annual Tax Amount $405
Lot Size 10,018 Sqft
Acres 0.23
Lot Dimensions 80x125
Property Description
Step into this stunning modern design home featuring 4 bedrooms and 3 full baths. The high ceilings in the living area create an open, airy atmosphere, perfect for gathering with friends and family. Just outside, the covered lanai offers an additional inviting space for relaxation and entertainment. The spacious Master Bedroom is a true retreat, showcasing a tray ceiling, double walk-in closets, and an en-suite bath that will impress. The master bath boasts a huge walk-in shower, dual vanities with sleek quartz counters, providing a luxurious spa-like experience. This home is equipped with top-of-the-line options, including stainless-steel Samsung appliances, elegant shaker cabinets, and durable Mohawk RevWood flooring. Additional modern touches include a Ring doorbell and 8' doors throughout, adding to the home's contemporary appeal. Best of all, enjoy the freedom of No HOA fees! This home offers the perfect blend of style, comfort, and convenience.Interior pictures are for the model home.
Location
State FL
County Brevard
Community Port Malabar Unit 30
Zoning 0010
Direction SW
Interior
Interior Features Eat-in Kitchen, High Ceilings, Kitchen/Family Room Combo, Living Room/Dining Room Combo, Open Floorplan, Primary Bedroom Main Floor, Smart Home, Split Bedroom, Thermostat, Walk-In Closet(s)
Heating Central
Cooling Central Air
Flooring Carpet, Luxury Vinyl, Tile
Furnishings Unfurnished
Fireplace false
Appliance Cooktop, Dishwasher, Disposal, Dryer, Freezer, Ice Maker, Kitchen Reverse Osmosis System, Microwave, Range, Refrigerator, Washer, Water Softener
Laundry Inside, Laundry Room
Exterior
Exterior Feature Hurricane Shutters
Parking Features Garage Door Opener, Ground Level
Garage Spaces 2.0
Utilities Available Electricity Connected
Roof Type Shingle
Porch Covered, Patio
Attached Garage true
Garage true
Private Pool No
Building
Lot Description City Limits, Landscaped, Paved
Story 1
Entry Level One
Foundation Slab
Lot Size Range 0 to less than 1/4
Builder Name Greatleaf Homes
Sewer Septic Tank
Water Well
Structure Type Block,Stucco
New Construction true
Construction Status Appraisal,Financing,Inspections
Others
Senior Community No
Ownership Fee Simple
Acceptable Financing Cash, Conventional, FHA, Other, VA Loan
Listing Terms Cash, Conventional, FHA, Other, VA Loan
Special Listing Condition None
Read Less
Want to know what your home might be worth? Contact us for a FREE valuation!

Our team is ready to help you sell your home for the highest possible price ASAP

© 2025 My Florida Regional MLS DBA Stellar MLS. All Rights Reserved.
Bought with STELLAR NON-MEMBER OFFICE
GET MORE INFORMATION





