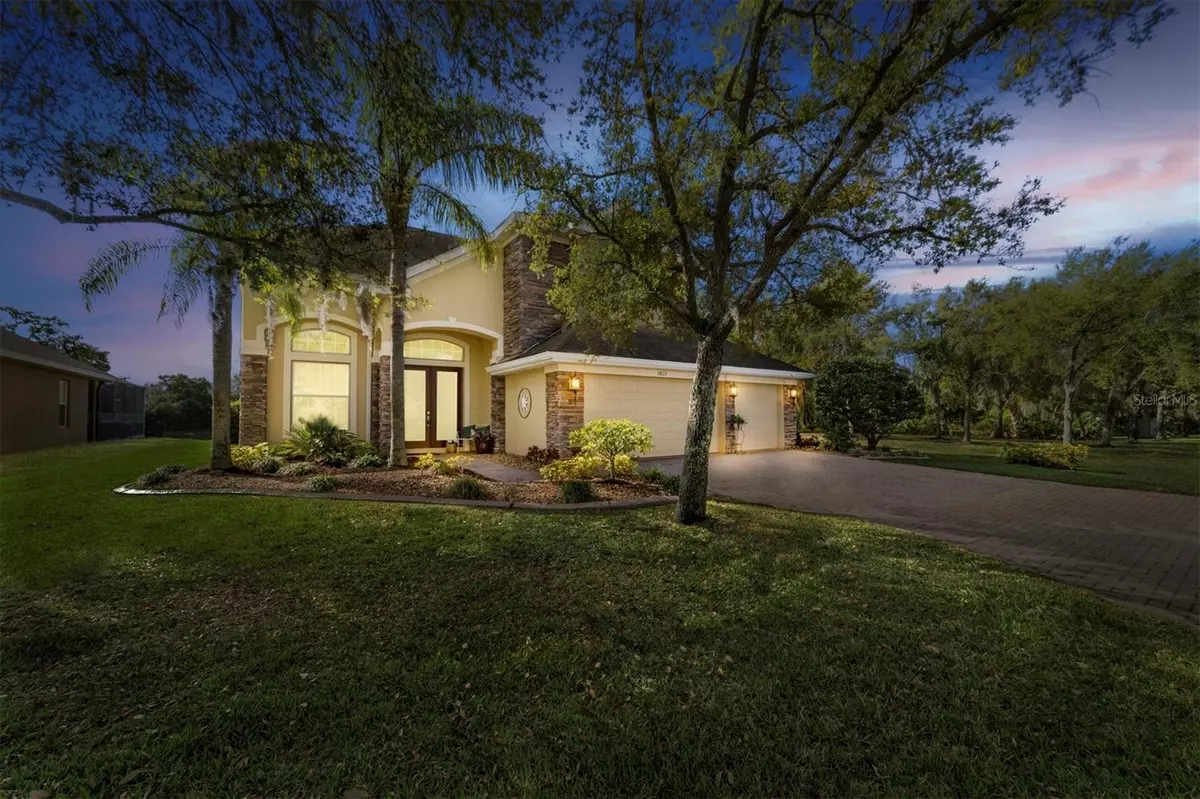$685,000
$695,000
1.4%For more information regarding the value of a property, please contact us for a free consultation.
3812 70TH AVE E Ellenton, FL 34222
5 Beds
4 Baths
3,043 SqFt
Key Details
Sold Price $685,000
Property Type Single Family Home
Sub Type Single Family Residence
Listing Status Sold
Purchase Type For Sale
Square Footage 3,043 sqft
Price per Sqft $225
Subdivision Oakleaf Hammock Ph I Rep
MLS Listing ID A4603517
Sold Date 08/09/24
Bedrooms 5
Full Baths 4
Construction Status Appraisal,Financing,Inspections,Other Contract Contingencies
HOA Fees $136/qua
HOA Y/N Yes
Originating Board Stellar MLS
Year Built 2007
Annual Tax Amount $8,039
Lot Size 8,276 Sqft
Acres 0.19
Lot Dimensions 120x70
Property Description
Welcome to the epitome of Florida living - this stunning pool home is nestled in the amazing gated community of Oakleaf Hammock! With over 3,000 sq. ft. of luxurious living space, this home has everything you could want.
As you approach the property, you'll be greeted by a beautiful pavered driveway leading to a three-car garage. Inside, the home offers plenty of space for comfortable living. The lower level features a spacious private bedroom with an ensuite bath and direct access to the lanai. Upstairs, the luxurious master suite awaits, complete with a generously sized bedroom, a spa-like bathroom with dual sinks, and two large walk-in closets. Three additional bedrooms and a versatile bonus room round out the upstairs living space.
Back downstairs, the well-appointed kitchen features granite countertops, stainless steel appliances, and a coffee bar/desk area. Off the kitchen is a large laundry room with extra storage. With plenty of space to entertain, the lower level living area also includes a dining room, cozy living room, and formal living space with build in library.
But the home's best feature is undoubtedly the outdoor oasis. The backyard boasts a custom-designed pool with automatic filling and a stunning rock wall waterfall that will transport you to a tropical paradise. Relax and unwind on the expansive sun shelf or in the shaded comfort of the oversized screened lanai, which features retractable screens and an awning for year-round enjoyment.
This home is perfectly located for easy access to shopping, dining, and the beaches of Ellenton, Bradenton, Sarasota, and St. Petersburg. Plus, Oakleaf Hammock offers low-maintenance living with no CDD fees and community amenities like a playground, basketball court, and picnic pavilion.
Location
State FL
County Manatee
Community Oakleaf Hammock Ph I Rep
Zoning PDR
Direction E
Rooms
Other Rooms Bonus Room, Family Room, Inside Utility
Interior
Interior Features Cathedral Ceiling(s), Ceiling Fans(s), Eat-in Kitchen, High Ceilings, Living Room/Dining Room Combo, Primary Bedroom Main Floor, Open Floorplan, Solid Wood Cabinets, Stone Counters, Tray Ceiling(s), Vaulted Ceiling(s), Walk-In Closet(s)
Heating Central, Electric, Heat Pump
Cooling Central Air
Flooring Carpet, Tile, Wood
Furnishings Unfurnished
Fireplace false
Appliance Dishwasher, Disposal, Electric Water Heater, Microwave, Range, Refrigerator
Laundry Inside, Laundry Room
Exterior
Exterior Feature Hurricane Shutters, Irrigation System, Sidewalk, Sliding Doors
Parking Features Driveway, Garage Door Opener
Garage Spaces 3.0
Pool Gunite, In Ground, Lighting, Screen Enclosure
Community Features Deed Restrictions, Park, Playground, Sidewalks
Utilities Available BB/HS Internet Available, Electricity Connected, Fire Hydrant, Public, Sprinkler Well, Street Lights, Underground Utilities
Amenities Available Basketball Court, Gated, Playground
Waterfront Description Pond
View Y/N 1
View Water
Roof Type Shingle
Porch Covered, Rear Porch, Screened
Attached Garage true
Garage true
Private Pool Yes
Building
Lot Description Conservation Area
Story 2
Entry Level Two
Foundation Slab
Lot Size Range 0 to less than 1/4
Sewer Public Sewer
Water Canal/Lake For Irrigation, Public
Architectural Style Traditional
Structure Type Block,Stucco,Wood Frame
New Construction false
Construction Status Appraisal,Financing,Inspections,Other Contract Contingencies
Schools
Elementary Schools Virgil Mills Elementary
Middle Schools Buffalo Creek Middle
High Schools Palmetto High
Others
Pets Allowed Yes
HOA Fee Include Escrow Reserves Fund,Insurance,Maintenance Grounds,Management,Private Road
Senior Community No
Ownership Fee Simple
Monthly Total Fees $136
Acceptable Financing Cash, Conventional, FHA, VA Loan
Membership Fee Required Required
Listing Terms Cash, Conventional, FHA, VA Loan
Num of Pet 3
Special Listing Condition None
Read Less
Want to know what your home might be worth? Contact us for a FREE valuation!

Our team is ready to help you sell your home for the highest possible price ASAP

© 2024 My Florida Regional MLS DBA Stellar MLS. All Rights Reserved.
Bought with ELLERMETS REALTY, INC
GET MORE INFORMATION





