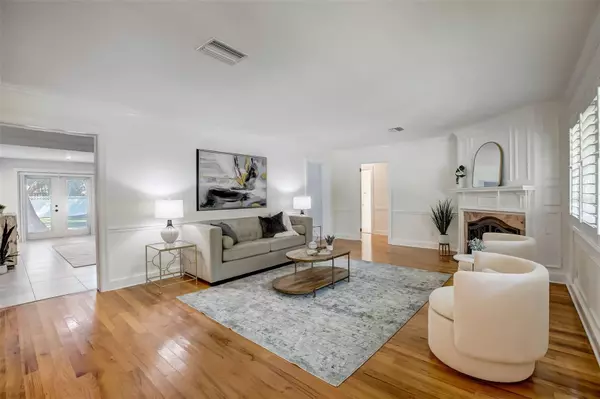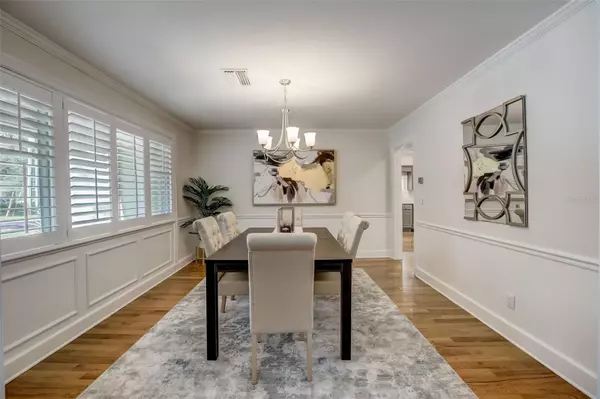$1,150,000
$1,275,000
9.8%For more information regarding the value of a property, please contact us for a free consultation.
4623 W SUNSET BLVD Tampa, FL 33629
4 Beds
3 Baths
3,207 SqFt
Key Details
Sold Price $1,150,000
Property Type Single Family Home
Sub Type Single Family Residence
Listing Status Sold
Purchase Type For Sale
Square Footage 3,207 sqft
Price per Sqft $358
Subdivision Sunset Park
MLS Listing ID T3517677
Sold Date 08/16/24
Bedrooms 4
Full Baths 3
HOA Y/N No
Originating Board Stellar MLS
Year Built 1947
Annual Tax Amount $12,058
Lot Size 0.270 Acres
Acres 0.27
Property Description
Welcome to South Tampa and Sunset Park where the neighborhood is lined with Oak trees, sidewalks, and top rated schools in the Plant High School district. As you step through the front door of this stucco single floor home, you are greeted with beautiful hardwood floors and a fireplace in the large front room of this elegant and well-maintained home. This home is updated with impact windows and doors throughout and has an EV charging station for your electric vehicle. Steps from the front room, a hallway leads to a bedroom with en suite bathroom and walk-in closet which is also perfect for a home office. The dining room is full of natural light, newly installed wooden shutters and has a beautiful view of Sunset Park. The kitchen has stainless steel appliances and a dining area with updated french doors with integrated blinds and a patio view to the backyard. The spacious primary bedroom is situated with its own suite off of the large family room with a view of the large backyard with ample room for a pool if desired. The en suite primary bathroom features double sinks, a separate jacuzzi garden bathtub, a walk-in shower, and a separate water closet/toilet room. Leading off the large front room with beautiful hardwood floors is a hallway that leads to two additional bedrooms, with built in closet storage, offering ample space and privacy. The bedrooms have been updated with wooden shutters, blinds, and ceiling fans. Outside, French doors with integrated blinds, lead to a large backyard with a large patio area, perfect for entertaining guests. The property also includes an ADT alarm system and security cameras. With plenty of room for a pool, this outdoor oasis is the epitome of Florida living. Conveniently located close to downtown Tampa, Tampa International airport, Hyde Park, International Plaza, and MacDill Air Force Base, this property offers easy access to dining, shopping, entertainment, and more. Outdoor furniture negotiable and can be included with purchase. Washer and dryer in laundry room is included.
Location
State FL
County Hillsborough
Community Sunset Park
Zoning RS-75
Rooms
Other Rooms Den/Library/Office, Family Room, Formal Dining Room Separate, Formal Living Room Separate, Great Room, Storage Rooms
Interior
Interior Features Ceiling Fans(s), Eat-in Kitchen, Primary Bedroom Main Floor, Solid Surface Counters, Solid Wood Cabinets, Thermostat, Walk-In Closet(s), Window Treatments
Heating Central
Cooling Central Air
Flooring Ceramic Tile, Concrete, Vinyl, Wood
Fireplaces Type Gas
Furnishings Unfurnished
Fireplace true
Appliance Built-In Oven, Convection Oven, Cooktop, Dishwasher, Disposal, Dryer, Electric Water Heater, Exhaust Fan, Freezer, Microwave, Range Hood, Refrigerator, Washer
Laundry Electric Dryer Hookup, Laundry Closet, Washer Hookup
Exterior
Exterior Feature Garden, Irrigation System, Lighting, Rain Gutters, Sidewalk, Storage
Parking Features Driveway, Electric Vehicle Charging Station(s), Ground Level, Guest, Off Street, On Street, Parking Pad, Workshop in Garage
Fence Vinyl
Utilities Available BB/HS Internet Available, Cable Available, Electricity Connected, Fiber Optics, Fire Hydrant, Natural Gas Available, Phone Available, Public, Sewer Available, Sewer Connected, Street Lights, Water Available, Water Connected
View Garden
Roof Type Shingle
Porch Patio, Porch
Garage false
Private Pool No
Building
Lot Description Flood Insurance Required, FloodZone, City Limits, Landscaped, Level, Oversized Lot, Sidewalk, Paved
Entry Level One
Foundation Crawlspace
Lot Size Range 1/4 to less than 1/2
Sewer Public Sewer
Water Public
Structure Type Stucco
New Construction false
Schools
Elementary Schools Dale Mabry Elementary-Hb
Middle Schools Coleman-Hb
High Schools Plant-Hb
Others
Pets Allowed Cats OK, Dogs OK, Yes
Senior Community No
Ownership Fee Simple
Acceptable Financing Cash, Conventional
Membership Fee Required Optional
Listing Terms Cash, Conventional
Special Listing Condition None
Read Less
Want to know what your home might be worth? Contact us for a FREE valuation!

Our team is ready to help you sell your home for the highest possible price ASAP

© 2025 My Florida Regional MLS DBA Stellar MLS. All Rights Reserved.
Bought with SMITH & ASSOCIATES REAL ESTATE
GET MORE INFORMATION





