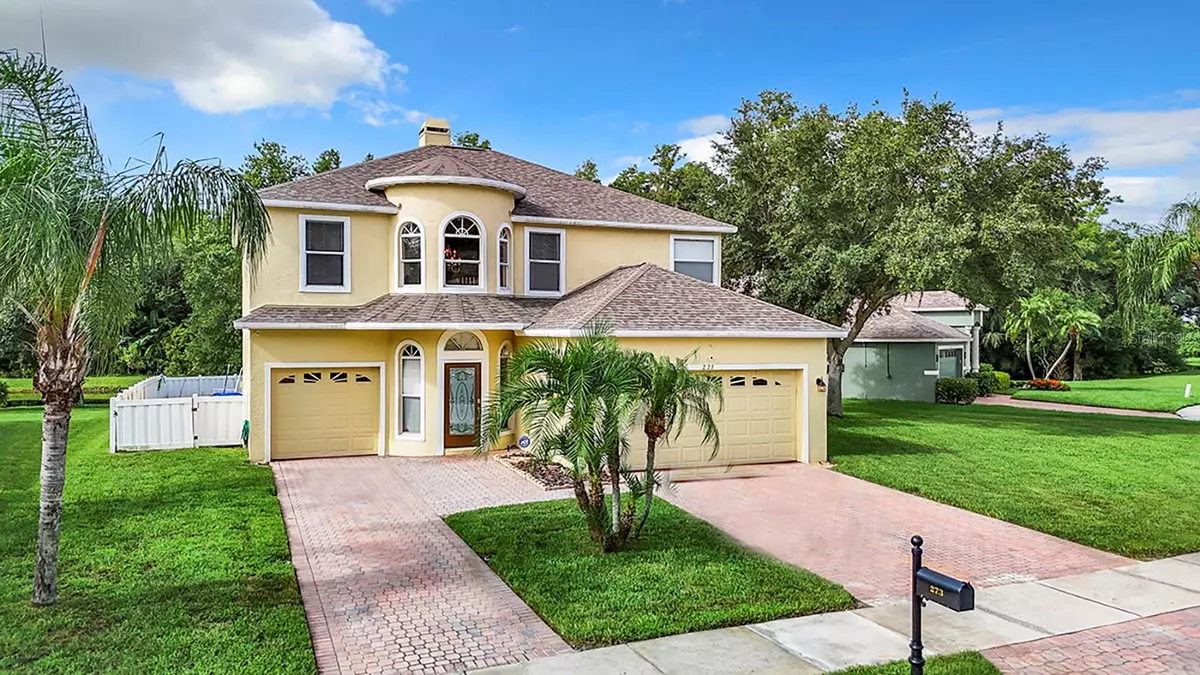$650,000
$650,000
For more information regarding the value of a property, please contact us for a free consultation.
273 TIMBERLAND CT Oldsmar, FL 34677
4 Beds
3 Baths
2,240 SqFt
Key Details
Sold Price $650,000
Property Type Single Family Home
Sub Type Single Family Residence
Listing Status Sold
Purchase Type For Sale
Square Footage 2,240 sqft
Price per Sqft $290
Subdivision Bay Arbor Unit 1A
MLS Listing ID U8249984
Sold Date 08/19/24
Bedrooms 4
Full Baths 2
Half Baths 1
Construction Status Inspections
HOA Fees $100/ann
HOA Y/N Yes
Originating Board Stellar MLS
Year Built 2000
Annual Tax Amount $3,795
Lot Size 10,890 Sqft
Acres 0.25
Lot Dimensions 76x120
Property Description
NEW PRICE ### Oldsmar charming community....Bay Arbor Sequoia Model By Lennar In a Cul-De-Sac ,Gated community private enclave so close to all conveniences,Also Golf cart community can take your golf cart to the restaurants and coffee bars without crossing a main road..Great floor plan,Brick pavers driveways and walkway to front door...3 car garages separated by the house..Most living areas down stairs bedrooms up stairs....All rooms upstairs have tray ceilings..The sweeping ceiling in entrance is stunning....Open plan downstairs leads from kitchen into family room with fireplace showing between the family room and the Living room....Half bath conveniently between the entry and family room...The master bedroom with en-suite bathroom with Jacuzzi tub and shower...the owners added a 4th bedroom upstairs can also be an office or extra guest room...You will enjoy the outside as you walk thru sliding glass doors onto the screen patio and enjoy the open very large and fenced back yard and the wonderful swimming pool that can be heated.View of a pond from pool area. Very Private back yard . Community also features a pool,playground,volleyball area and great areas to ride your bike or walk your dog. Dont miss this great home .
Location
State FL
County Pinellas
Community Bay Arbor Unit 1A
Rooms
Other Rooms Den/Library/Office, Family Room, Inside Utility
Interior
Interior Features Cathedral Ceiling(s), Ceiling Fans(s), Eat-in Kitchen, High Ceilings, Kitchen/Family Room Combo, Open Floorplan, PrimaryBedroom Upstairs, Solid Surface Counters, Solid Wood Cabinets, Split Bedroom, Thermostat, Tray Ceiling(s), Vaulted Ceiling(s), Walk-In Closet(s), Window Treatments
Heating Electric, Heat Pump
Cooling Central Air
Flooring Carpet, Ceramic Tile
Fireplaces Type Wood Burning
Fireplace true
Appliance Disposal, Dryer, Electric Water Heater, Microwave, Range, Refrigerator, Washer
Laundry Inside, Laundry Room
Exterior
Exterior Feature Garden, Irrigation System, Lighting, Private Mailbox, Sidewalk, Sliding Doors
Garage Spaces 3.0
Pool Gunite, In Ground
Utilities Available Electricity Connected, Phone Available, Public, Sewer Connected, Sprinkler Recycled, Street Lights, Water Connected
View Y/N 1
Roof Type Shingle
Porch Covered, Enclosed, Rear Porch
Attached Garage true
Garage true
Private Pool Yes
Building
Lot Description Conservation Area, Cul-De-Sac
Story 2
Entry Level Two
Foundation Slab
Lot Size Range 1/4 to less than 1/2
Sewer Public Sewer
Water Public
Structure Type Block
New Construction false
Construction Status Inspections
Schools
Elementary Schools Oldsmar Elementary-Pn
Middle Schools Carwise Middle-Pn
High Schools East Lake High-Pn
Others
Pets Allowed Cats OK, Dogs OK
Senior Community No
Ownership Fee Simple
Monthly Total Fees $100
Acceptable Financing Cash, Conventional, FHA, VA Loan
Membership Fee Required Required
Listing Terms Cash, Conventional, FHA, VA Loan
Num of Pet 2
Special Listing Condition None
Read Less
Want to know what your home might be worth? Contact us for a FREE valuation!

Our team is ready to help you sell your home for the highest possible price ASAP

© 2025 My Florida Regional MLS DBA Stellar MLS. All Rights Reserved.
Bought with CENTURY 21 RE CHAMPIONS
GET MORE INFORMATION

