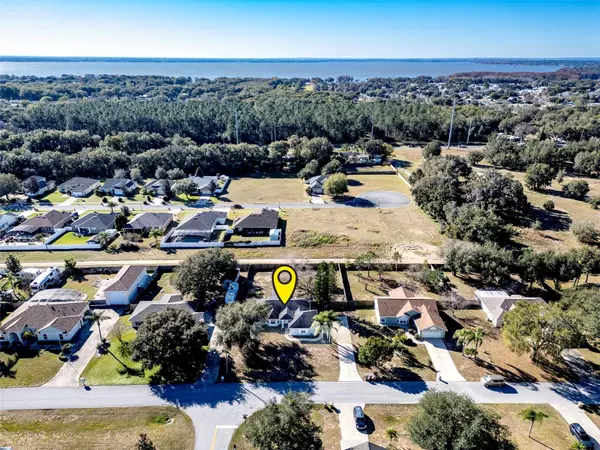$283,000
$295,000
4.1%For more information regarding the value of a property, please contact us for a free consultation.
13442 BISCAYNE DR Grand Island, FL 32735
3 Beds
2 Baths
1,538 SqFt
Key Details
Sold Price $283,000
Property Type Single Family Home
Sub Type Single Family Residence
Listing Status Sold
Purchase Type For Sale
Square Footage 1,538 sqft
Price per Sqft $184
Subdivision Biscayne Heights Sub
MLS Listing ID G5078252
Sold Date 08/20/24
Bedrooms 3
Full Baths 2
HOA Fees $13/ann
HOA Y/N Yes
Originating Board Stellar MLS
Year Built 1998
Annual Tax Amount $1,675
Lot Size 0.350 Acres
Acres 0.35
Property Description
Home Available again at NO Fault of the Home! Buyers financing fell through.. BRING YOUR OFFERS! Located in the Highly sought after Biscayne Heights Community. New Roof to be installed prior to closing! The home sits on .35 acre lot, a fenced in yard and a large, paved driveway. The split floor plan has 1538 square feet, 3 bedrooms, 2 bathrooms and a 2-car garage. Fresh paint on all the interior walls and new ceiling fans in every room. The Master bedroom has an en-suite bathroom with a standup shower. The detached shed stays for extra storage. Schedule your private tour today… Call your Realtor! All information recorded in the MLS is intended to be accurate however, it should be independently verified by buyer and their agent.
Location
State FL
County Lake
Community Biscayne Heights Sub
Zoning R-3
Interior
Interior Features Ceiling Fans(s), Split Bedroom, Thermostat
Heating Central
Cooling Central Air
Flooring Carpet, Tile
Fireplace false
Appliance Electric Water Heater, Range
Laundry In Garage
Exterior
Exterior Feature Other, Private Mailbox, Sidewalk
Parking Features Driveway
Garage Spaces 2.0
Fence Wood
Community Features Deed Restrictions
Utilities Available Public
Roof Type Shingle
Porch Patio
Attached Garage true
Garage true
Private Pool No
Building
Lot Description In County, Paved
Entry Level One
Foundation Slab
Lot Size Range 1/4 to less than 1/2
Sewer Public Sewer
Water Public
Structure Type Block,Stucco
New Construction false
Schools
Elementary Schools Treadway Elem
Middle Schools Eustis Middle
High Schools Eustis High School
Others
Pets Allowed Yes
Senior Community No
Ownership Fee Simple
Monthly Total Fees $13
Acceptable Financing Cash, Conventional, FHA, VA Loan
Membership Fee Required Required
Listing Terms Cash, Conventional, FHA, VA Loan
Special Listing Condition Probate Listing
Read Less
Want to know what your home might be worth? Contact us for a FREE valuation!

Our team is ready to help you sell your home for the highest possible price ASAP

© 2024 My Florida Regional MLS DBA Stellar MLS. All Rights Reserved.
Bought with REAL BROKER, LLC
GET MORE INFORMATION





