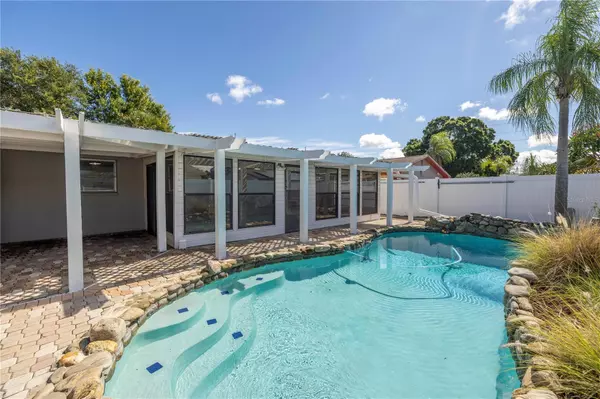$450,000
$475,000
5.3%For more information regarding the value of a property, please contact us for a free consultation.
10918 129TH AVE N Largo, FL 33778
4 Beds
2 Baths
1,668 SqFt
Key Details
Sold Price $450,000
Property Type Single Family Home
Sub Type Single Family Residence
Listing Status Sold
Purchase Type For Sale
Square Footage 1,668 sqft
Price per Sqft $269
Subdivision Orangewood Estates
MLS Listing ID U8246518
Sold Date 08/29/24
Bedrooms 4
Full Baths 2
HOA Y/N No
Originating Board Stellar MLS
Year Built 1974
Lot Size 6,969 Sqft
Acres 0.16
Property Description
One or more photo(s) has been virtually staged. POOL HOME – Light and bright 4 Bedroom, 2 Bath, Oversized 2 Car Garage home in the Desirable Orangewood Estates Subdivision. This is a high and dry location, no flood zone, NON-EVACUATION zone. Only a 10 minute drive to Indian Rocks Beach! Located in a lovely neighborhood with sidewalks and homes that show pride of ownership. Florida Room sliders lead you out to the inviting pavered pool deck and large under-truss shaded lounging area. This large under roof area provides shade and is the perfect place to relax in any kind of weather. Step outside and enter your own personal Florida oasis! Make the most of the beautiful Florida weather with an afternoon swim or float. This resort style pool is private with the new vinyl fence enclosure (2020). This home showcases a grill and fire pit conversation area and an artificial turf side yard great for children or pets. The kitchen is the hub of activity and is open to much of the home. Kitchen window looks out toward the pool area. Grab a quick snack at the breakfast bar. Enjoy stainless appliances, ample storage space and large double pantries. The open floorplan is great for entertaining. The split bedroom layout offers privacy to everyone. The master bedroom suite features an ensuite bathroom with vanity and walk-in tiled shower. Guest bathroom has a walk-in tiled shower. Updates to this home include New Tapered Roof June 2024, Shingle Roof 2015, New Florida Room Roof coated June 2024. Zoned for the Award Winning Seminole High School and Osceola Middle. Close to the Shopping, Restaurants and fun of Largo Mall. Just minutes from the World Famous Gulf Beaches. No HOA, No Deed Restrictions, no flood zone – Saves you money $$ !! Quick closing OK here!
Location
State FL
County Pinellas
Community Orangewood Estates
Zoning X
Direction N
Rooms
Other Rooms Bonus Room, Family Room, Florida Room, Formal Dining Room Separate
Interior
Interior Features Ceiling Fans(s), Open Floorplan, Split Bedroom, Window Treatments
Heating Central, Electric
Cooling Central Air
Flooring Laminate, Tile, Wood
Furnishings Unfurnished
Fireplace false
Appliance Dishwasher, Electric Water Heater, Microwave, Range, Refrigerator
Laundry In Garage
Exterior
Exterior Feature Private Mailbox, Sidewalk
Parking Features Driveway, Garage Door Opener
Garage Spaces 2.0
Fence Vinyl
Pool In Ground
Utilities Available Cable Available, Electricity Connected, Phone Available, Public, Sewer Connected, Water Connected
Roof Type Shingle
Porch Covered, Enclosed, Front Porch, Rear Porch
Attached Garage true
Garage true
Private Pool Yes
Building
Story 1
Entry Level One
Foundation Slab
Lot Size Range 0 to less than 1/4
Sewer Public Sewer
Water Public
Structure Type Block,Stucco
New Construction false
Schools
Elementary Schools Fuguitt Elementary-Pn
Middle Schools Osceola Middle-Pn
High Schools Seminole High-Pn
Others
Pets Allowed Cats OK, Dogs OK, Yes
Senior Community No
Ownership Fee Simple
Acceptable Financing Cash, Conventional, FHA, VA Loan
Listing Terms Cash, Conventional, FHA, VA Loan
Special Listing Condition None
Read Less
Want to know what your home might be worth? Contact us for a FREE valuation!

Our team is ready to help you sell your home for the highest possible price ASAP

© 2025 My Florida Regional MLS DBA Stellar MLS. All Rights Reserved.
Bought with REALTY EXPERTS
GET MORE INFORMATION





